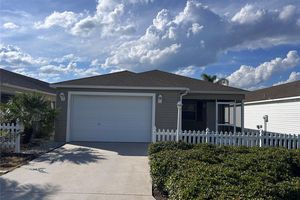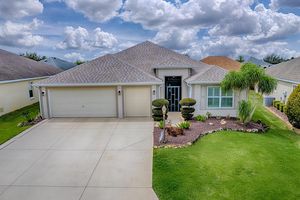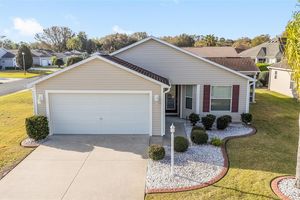- 3 beds
- 2 baths
- 2,109 sq ft
3566 Gentle Ter, The Villages, FL, 32163
Community: The Villages®
-
Home type
Single family
-
Year built
2015
-
Lot size
7,218 sq ft
-
Price per sq ft
$265
-
Taxes
$3183 / Yr
-
HOA fees
$199 /
-
Last updated
1 day ago
Questions? Call us: (352) 704-0687
Overview
REDUCED PRICE***GORGEOUS IMMACULATE S-T-R-E-T-C-H-E-D LANTANA Designer home on a CUL-DE-SAC with a 25.10 X 20 FT OVERSIZED GARAGE and ROOM FOR A POOL. (Holds 2 cars and 2 golf carts) 2109 sq ft home with AN ADDITIONAL MASSIVE SCREENED LANAI 576 sq ft under roof (Not included in the square footage) Home is located in one of the most sought after areas in the Village of Dunedin! Located between LAKE SUMTER LANDING AND BROWNWOOD TOWNSQUARE. *OVERSIZED DRIVEWAY*NEWLY PAINTED EXTERIOR*NEW 7 inch CROWN MOLDING & CRAFTSMAN CORNICES*ENGINEERED HARDWOOD FLOORS*FOYER CLOSET*BUILT-IN WINE RACK IN KITCHEN*LARGE TILE FLOORING ON THE DIAGONAL*WHITE CABINETS W/CROWN MOLDING + GOLD HARDWARE*QUARTZ COUNTERTOPS*STAINLESS APPLIANCES*REFRIGERATOR W/BOTTOM FREEZER*CLOSET PANTRY*PULL DOWN ATTIC STAIRS*CEILING FANS IN BOTH BATHROOMS*WHOLE HOUSE WATER FILTRATION SYSTEM*SPRINKLER SYSTEM*GUTTERS*AMERICAN HOME SHIELD WARRANTY THAT IS TRANSFERABLE TO THE NEW OWNER. The living room and breakfast nook have been stretched 2 feet that open up to STACK BACK SLIDERS that slide into the wall to the ultimate outdoor living space and entertainment area. (HIDDEN PRIVACY SHADES UNDERNEATH THE CORNICES ON THE SLIDERS) Relax and enjoy the 576 sq ft lanai with roll down shades and NEW SHRUBS for extra PRIVACY. Don’t forget there is ROOM FOR A POOL. The primary bedroom features vaulted ceiling, large walk-in closet w/built ins, en suite master bath with a ROMAN SHOWER w/decorative tile w/seat, QUARTZ counters, DUAL sinks, private water closet. The guest bedrooms are spacious with closets and the front bedroom has a large bay window & tray ceiling & closet. The guest bath features QUARTZ counters w/tiled shower/tub combo. Spacious laundry room with extra cabinetry. TRUCK OWNERS: No worries here, the garage is 25 feet 10 inches in length and will accommodate your toys. Close to BRADENTON POOL/RECREATION. Other nearby recreation centers include: CHARLOTTE, MANATEE, CAPTIVA. You are near BONIFAY Golf & County Club/SARASOTA Golf Practice & Driving Range, WALMART Neighborhood Marketplace, multiple PUBLIX. Don’t forget to watch the video and call for your private SHOWING TODAY!
Interior
Appliances
- Dishwasher, Disposal, Dryer, Electric Water Heater, Exhaust Fan, Microwave, Range, Refrigerator, Washer, Water Filter
Bedrooms
- Bedrooms: 3
Bathrooms
- Total bathrooms: 2
- Full baths: 2
Laundry
- Inside
Cooling
- Central Air
Heating
- Central, Electric
Fireplace
- None
Features
- Ceiling Fan(s), Crown Molding, High Ceilings, Kitchen/Family Room Combo, Living/Dining Room, Open Floorplan, Main Level Primary, Stone Counters, Thermostat, Walk-In Closet(s)
Levels
- One
Size
- 2,109 sq ft
Exterior
Private Pool
- No
Roof
- Shingle
Garage
- Attached
- Garage Spaces: 2
- Driveway
- Garage Door Opener
- Golf Cart Parking
- Oversized
Carport
- None
Year Built
- 2015
Lot Size
- 0.17 acres
- 7,218 sq ft
Waterfront
- No
Water Source
- Public
Sewer
- Public Sewer
Community Info
HOA Fee
- $199
- Includes: Basketball Court, Golf Course, Pickleball
Taxes
- Annual amount: $3,183.46
- Tax year: 2024
Senior Community
- Yes
Features
- Community Mailbox, Deed Restrictions, Dog Park, Fitness Center, Gated, Golf Carts Permitted, Golf, Irrigation-Reclaimed Water, Park, Pool, Restaurant, Sidewalks, Tennis Court(s)
Location
- City: The Villages
- County/Parrish: Sumter
- Township: 19S
Listing courtesy of: Kerry Hanson, LPT REALTY, LLC, 877-366-2213
Source: Stellar
MLS ID: G5098199
Listings courtesy of Stellar MLS as distributed by MLS GRID. Based on information submitted to the MLS GRID as of Sep 16, 2025, 08:08pm PDT. All data is obtained from various sources and may not have been verified by broker or MLS GRID. Supplied Open House Information is subject to change without notice. All information should be independently reviewed and verified for accuracy. Properties may or may not be listed by the office/agent presenting the information. Properties displayed may be listed or sold by various participants in the MLS.
The Villages® Real Estate Agent
Want to learn more about The Villages®?
Here is the community real estate expert who can answer your questions, take you on a tour, and help you find the perfect home.
Get started today with your personalized 55+ search experience!
Want to learn more about The Villages®?
Get in touch with a community real estate expert who can answer your questions, take you on a tour, and help you find the perfect home.
Get started today with your personalized 55+ search experience!
Homes Sold:
55+ Homes Sold:
Sold for this Community:
Avg. Response Time:
Community Key Facts
Age Restrictions
- 55+
Amenities & Lifestyle
- See The Villages® amenities
- See The Villages® clubs, activities, and classes
Homes in Community
- Total Homes: 70,000
- Home Types: Single-Family, Attached, Condos, Manufactured
Gated
- No
Construction
- Construction Dates: 1978 - Present
- Builder: The Villages, Multiple Builders
Similar homes in this community
Popular cities in Florida
The following amenities are available to The Villages® - The Villages, FL residents:
- Clubhouse/Amenity Center
- Golf Course
- Restaurant
- Fitness Center
- Outdoor Pool
- Aerobics & Dance Studio
- Card Room
- Ceramics Studio
- Arts & Crafts Studio
- Sewing Studio
- Woodworking Shop
- Performance/Movie Theater
- Library
- Bowling
- Walking & Biking Trails
- Tennis Courts
- Pickleball Courts
- Bocce Ball Courts
- Shuffleboard Courts
- Horseshoe Pits
- Softball/Baseball Field
- Basketball Court
- Volleyball Court
- Polo Fields
- Lakes - Fishing Lakes
- Outdoor Amphitheater
- R.V./Boat Parking
- Gardening Plots
- Playground for Grandkids
- Continuing Education Center
- On-site Retail
- Hospital
- Worship Centers
- Equestrian Facilities
There are plenty of activities available in The Villages®. Here is a sample of some of the clubs, activities and classes offered here.
- Acoustic Guitar
- Air gun
- Al Kora Ladies Shrine
- Alcoholic Anonymous
- Aquatic Dancers
- Ballet
- Ballroom Dance
- Basketball
- Baton Twirlers
- Beading
- Bicycle
- Big Band
- Bingo
- Bluegrass music
- Bunco
- Ceramics
- Chess
- China Painting
- Christian Bible Study
- Christian Women
- Classical Music Lovers
- Computer Club
- Concert Band
- Country Music Club
- Country Two-Step
- Creative Writers
- Cribbage
- Croquet
- Democrats
- Dirty Uno
- Dixieland Band
- Euchre
- Gaelic Dance
- Gamblers Anonymous
- Genealogical Society
- Gin Rummy
- Guitar
- Happy Stitchers
- Harmonica
- Hearts
- In-line skating
- Irish Music
- Italian Study
- Jazz 'n' Tap
- Journalism
- Knitting Guild
- Mah Jongg
- Model Yacht Racing
- Motorcycle Club
- Needlework
- Overeaters Anonymous
- Overseas living
- Peripheral Neuropathy support
- Philosophy
- Photography
- Pinochle
- Pottery
- Quilters
- RC Flyers
- Recovery Inc.
- Republicans
- Scooter
- Scrabble
- Scrappers
- Senior soccer
- Shuffleboard
- Singles
- Stamping
- Street hockey
- String Orchestra
- Support Groups
- Swing Dance
- Table tennis
- Tai-Chi
- Tappers
- Trivial Pursuit
- VAA
- Village Theater Company
- Volleyball
- Whist








