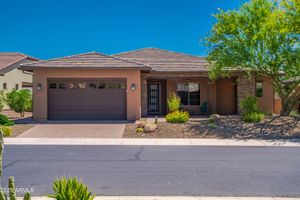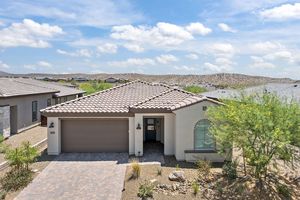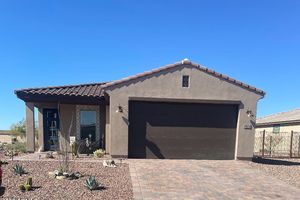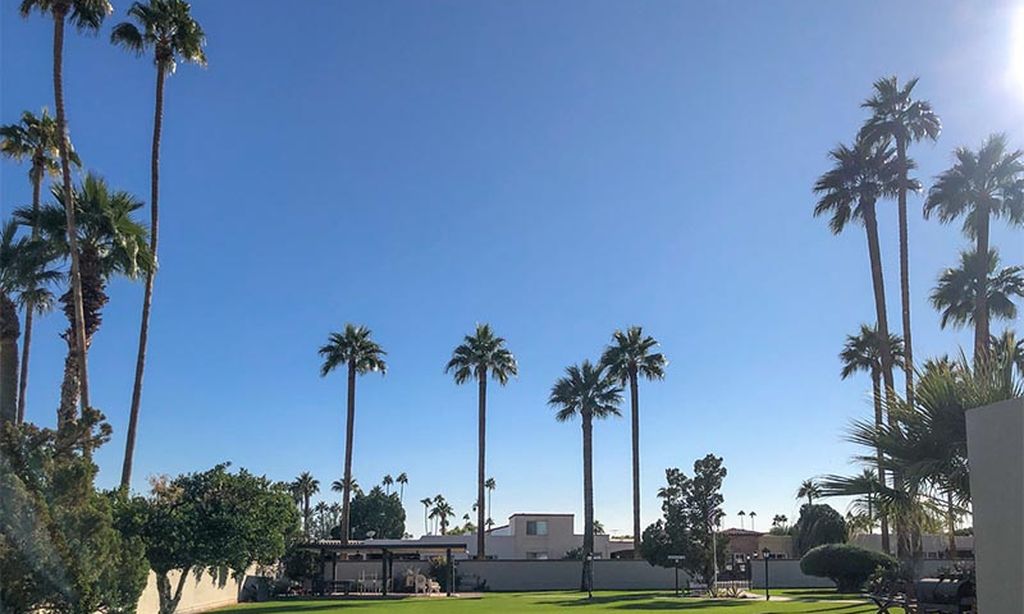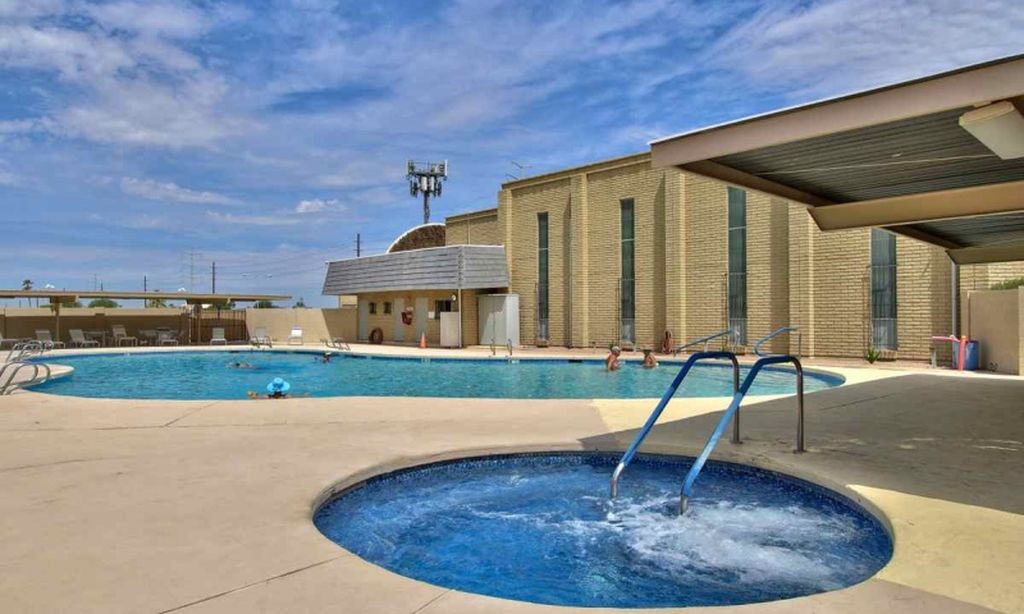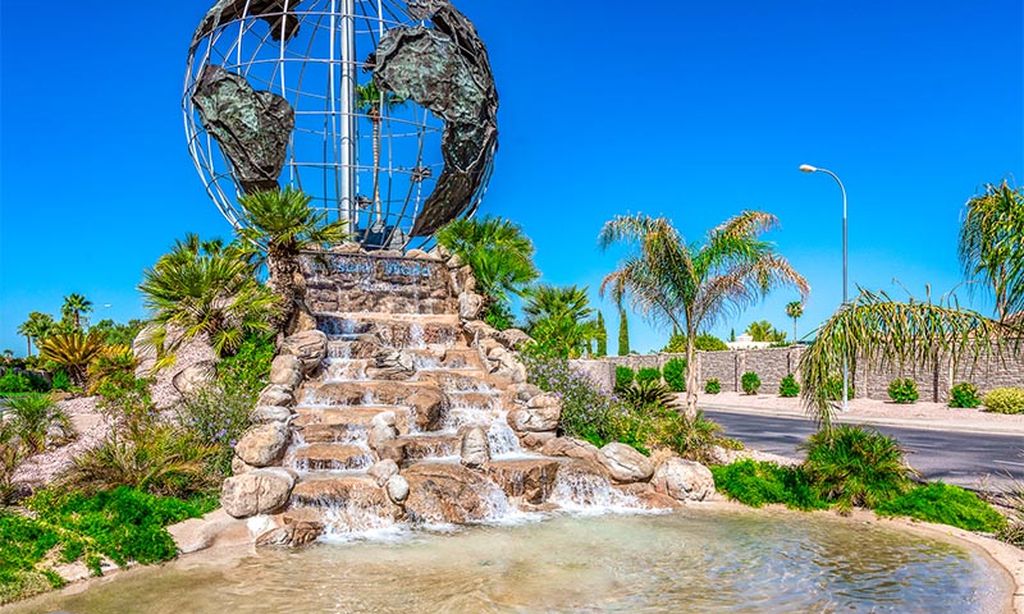- 3 beds
- 4 baths
- 2,692 sq ft
3797 Gold Ridge Rd, Wickenburg, AZ, 85390
Community: Trilogy® at Wickenburg Ranch
-
Home type
Single family
-
Year built
2016
-
Lot size
11,112 sq ft
-
Price per sq ft
$347
-
Taxes
$2470 / Yr
-
HOA fees
$1347 / Qtr
-
Last updated
1 day ago
-
Views
8
-
Saves
1
Questions? Call us: (928) 668-8090
Overview
Over 200K in upgrades! Reverse Osmosis*GE Profile Appliances*Private Casita*3 Remote Patio Screens*Rusty Metal BBQ Enclosure w/ plumbed Gas*Primary Suite boasts a Luxurious glass enclosed bath/shower spa*2 walk-in closets*Desert & Mountain Views*Gas Firepit*Highly Upgraded WOOD PLANK TILE FLOWS OUT TO THE COVERED PATIO. TWO WALLS OF SLIDING GLASS doubles YOUR LIVING SPACE while ENTERTAINING*3 REMOTE AUTO Sunshades*SMART SPACE w/ DESK & WALLS OF CABINET SPACE/STORAGE* CASITA*COURTYARD w/ FIREPLACE*3 CAR garage*Split Bedroom is ENSUITE* Seller to credit 10K to closing costs! NEGOTIABLE. We will consider all reasonable offers. ADD THIS TO YOUR HOME TOUR, Available today. If you are Seeking a home that will fulfill your desire for Luxury Living, consider this award-winning Latigo model. Attractive Features of this home *Large Premium View Lot*GE Profile Appliance Package*Granite countertops* Highly Upgraded Kitchen Cabinets* Spa Shower* Outdoor Gas Fireplace & Gas Bib*Soft Water System* RO at Kitchen Sink* Extensive Cabinetry in the "Smart Space"* Highly Upgraded Flooring extends to outdoor Patio* Casita* Hardscape & Landscaping Upgrades* 3 remote Patio Shades* new BBQ Steel Enclosure
Interior
Appliances
- Gas Cooktop, Water Purifier
Bedrooms
- Bedrooms: 3
Bathrooms
- Total bathrooms: 4
Laundry
- Engy Star (See Rmks)
Cooling
- Ceiling Fan(s), ENERGY STAR Qualified Equipment, Programmable Thmstat
Heating
- ENERGY STAR Qualified Equipment, Electric, Ceiling
Fireplace
- None
Features
- High Speed Internet, Granite Counters, Double Vanity, Breakfast Bar, 9+ Flat Ceilings, Soft Water Loop, Kitchen Island, 2 Master Baths, Full Bth Master Bdrm, Separate Shwr & Tub
Size
- 2,692 sq ft
Exterior
Patio & Porch
- Covered Patio(s), Patio
Roof
- Tile
Garage
- Garage Spaces: 3
- Tandem Garage
- Garage Door Opener
Carport
- None
Year Built
- 2016
Lot Size
- 0.26 acres
- 11,112 sq ft
Waterfront
- No
Water Source
- City Water
Sewer
- Public Sewer
Community Info
HOA Fee
- $1,347
- Frequency: Quarterly
Taxes
- Annual amount: $2,470.00
- Tax year: 2024
Senior Community
- No
Features
- Golf, Pickleball, Lake, Gated, Community Spa, Community Spa Htd, Community Pool Htd, Community Pool, Community Media Room, Concierge, Tennis Court(s), Playground, Biking/Walking Path, Fitness Center
Location
- City: Wickenburg
- County/Parrish: Yavapai
- Township: 8N
Listing courtesy of: Tassie Jundt, My Home Group Real Estate Listing Agent Contact Information: 928-231-6262
Source: Armls
MLS ID: 6860995
Copyright 2025 Arizona Regional Multiple Listing Service, Inc. All rights reserved. The ARMLS logo indicates a property listed by a real estate brokerage other than 55places.com. All information should be verified by the recipient and none is guaranteed as accurate by ARMLS.
Want to learn more about Trilogy® at Wickenburg Ranch?
Here is the community real estate expert who can answer your questions, take you on a tour, and help you find the perfect home.
Get started today with your personalized 55+ search experience!
Homes Sold:
55+ Homes Sold:
Sold for this Community:
Avg. Response Time:
Community Key Facts
Age Restrictions
- None
Amenities & Lifestyle
- See Trilogy® at Wickenburg Ranch amenities
- See Trilogy® at Wickenburg Ranch clubs, activities, and classes
Homes in Community
- Total Homes: 2,000
- Home Types: Single-Family, Attached
Gated
- Yes
Construction
- Construction Dates: 2015 - Present
- Builder: Shea Homes, Dorn Homes
Similar homes in this community
Popular cities in Arizona
The following amenities are available to Trilogy® at Wickenburg Ranch - Wickenburg, AZ residents:
- Clubhouse/Amenity Center
- Multipurpose Room
- Bar
- Restaurant
- Fitness Center
- Aerobics & Dance Studio
- Locker Rooms
- Ballroom
- Demonstration Kitchen
- Golf Shop/Golf Services/Golf Cart Rentals
- Arts & Crafts Studio
- Hobby & Game Room
- Day Spa/Salon/Barber Shop
- Outdoor Pool
- Outdoor Patio
- Golf Course
- Pickleball Courts
- Bocce Ball Courts
- Tennis Courts
- On-site Retail
- Walking & Biking Trails
- Pet Park
There are plenty of activities available in Trilogy® at Wickenburg Ranch. Here is a sample of some of the clubs, activities and classes offered here.
- Art Club
- Arts and Crafts
- Backgammon
- Ballroom Dancing
- Bocce
- Book Club
- Bridge
- Canasta
- Cooking Classes
- Cycle
- Games
- Golf
- Guided Hikes
- Hearts
- Holiday Parties
- Line Dancing
- Mahjong
- Member Corrales
- Photography
- Pickleball
- Plants and Gardening
- Poker
- Quilters
- Sports
- Stargazing
- Swimming
- Tennis
- Travel
- Wellness

