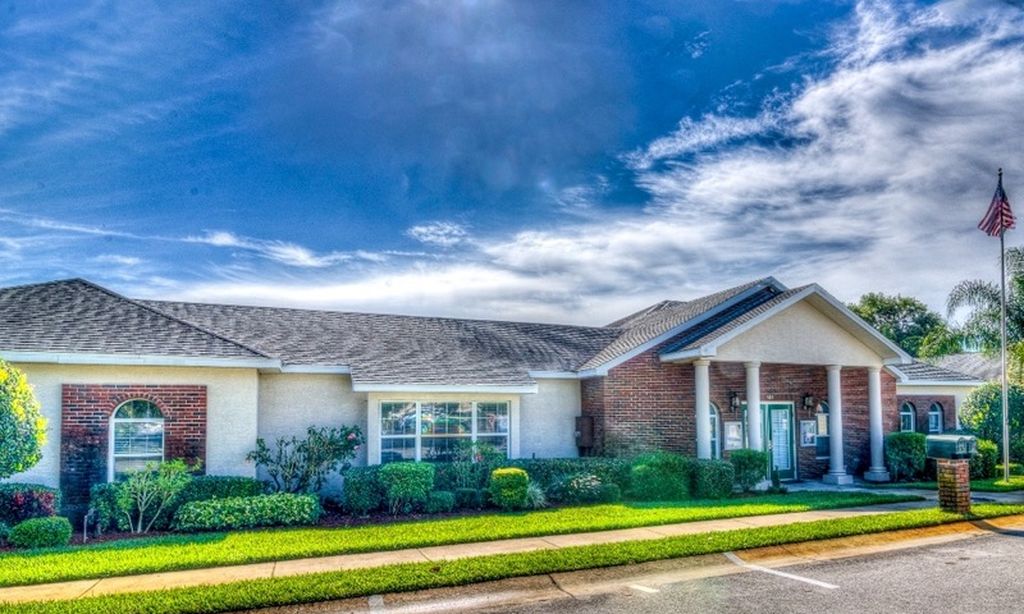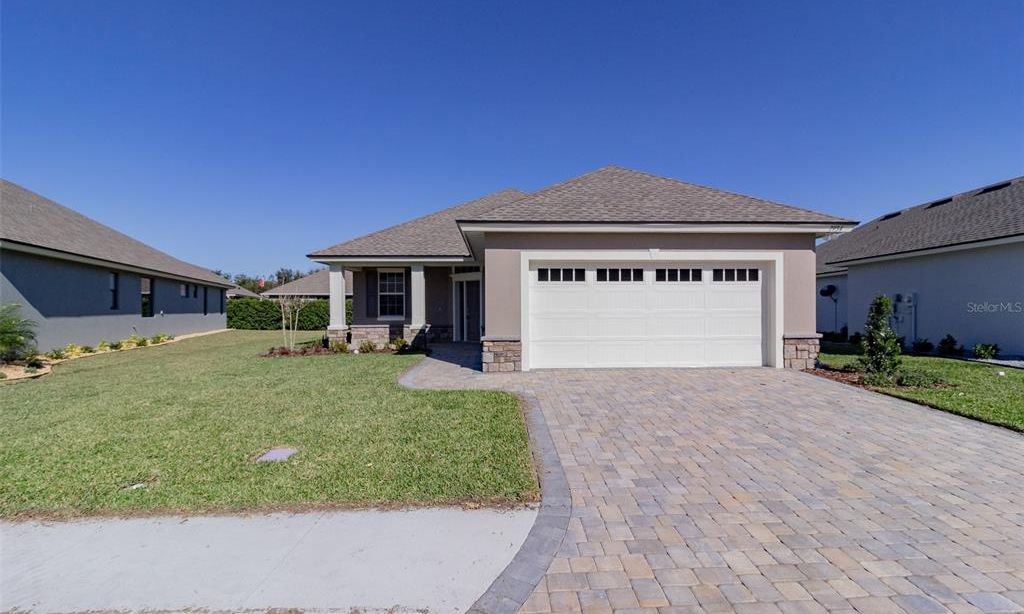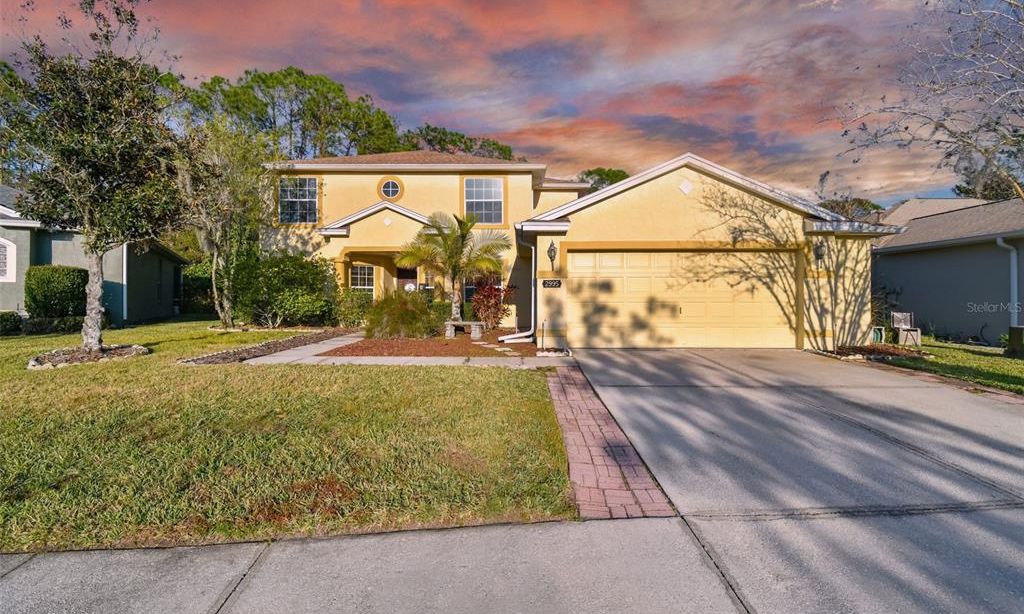- 2 beds
- 2 baths
- 1,792 sq ft
3834 Litchfield Loop, Lake Wales, FL, 33859
Community: Lake Ashton
-
Home type
Single family
-
Year built
2012
-
Lot size
8,625 sq ft
-
Price per sq ft
$335
-
Taxes
$8432 / Yr
-
HOA fees
$55 / Annually
-
Last updated
1 day ago
-
Views
3
-
Saves
1
Questions? Call us: (863) 270-3035
Overview
Welcome to your personal haven and next chapter in beautiful Lake Ashton—Central Florida’s premier 55+ active-adult community and home of the LA Travelers, the largest Family Motor Coach Association chapter in the southeastern United States. Designed as both a serene retreat and an ideal travel base, this immaculate home radiates timeless elegance, thoughtful design, and Florida charm. At the rear of the property, a peaceful pond bordered by a massive berm ensures unmatched privacy, while Litchfield Loop remains a quiet street with minimal traffic. The garage floor features a custom epoxy finish, and the two-car side includes a retractable screen door. The RV side—measuring 54 feet long, 16 feet wide, and 16 feet high—offers full hookups for water, sewer, and electric, plus a 5’ x 16’ workroom at the back. Inside, the home impresses with custom tile flooring throughout, two spacious bedrooms, two baths, and a versatile den with pocket doors that can easily serve as a third bedroom. The kitchen is appointed with stunning Glazed Maple cabinetry, granite countertops, an induction cooktop, and a built-in oven, while coffered ceilings accent both the living room and primary bedroom, complemented by elegant crown molding throughout. Abundant natural light streams in through multiple solar tubes, and pocket doors enhance the open flow of the home. The front entry is screened for comfort, and both the veranda and primary bedroom feature retractable solar shades. Built as a certified Green Home, it includes R-30 insulation, a radiant barrier roof, double-pane Low-E windows, and other energy-efficient features that provide meaningful savings year-round. With its exceptional craftsmanship, thoughtful upgrades, and refined comfort, this residence offers the perfect balance of luxury and livability for both quiet relaxation and gracious entertaining. Beyond the home itself, Lake Ashton elevates the experience with two 18-hole championship golf courses, a 26,000-square-foot clubhouse, a state-of-the-art Health & Fitness Center, indoor and outdoor pools, pickleball courts, a bowling alley, theater, on-site restaurant, and a vibrant calendar of social events and clubs. Don’t miss the chance to make this warm, welcoming, and beautifully appointed home your own—schedule your private showing today and step into the very best of the Florida dream.
Interior
Appliances
- Cooktop, Dishwasher, Disposal, Dryer, Electric Water Heater, Microwave, Refrigerator, Washer
Bedrooms
- Bedrooms: 2
Bathrooms
- Total bathrooms: 2
- Full baths: 2
Laundry
- Laundry Room
Cooling
- Central Air
Heating
- Central, Electric
Features
- Ceiling Fan(s), Open Floorplan
Levels
- One
Size
- 1,792 sq ft
Exterior
Private Pool
- No
Patio & Porch
- Rear Porch, Screened
Roof
- Shingle
Garage
- Attached
- Garage Spaces: 2
- Driveway
- Garage Door Opener
- RV Garage
Carport
- None
Year Built
- 2012
Lot Size
- 0.2 acres
- 8,625 sq ft
Waterfront
- No
Water Source
- Public
Sewer
- Public Sewer
Community Info
HOA Information
- Association Fee: $55
- Association Fee Frequency: Annually
- Association Fee Includes: Basketball Court, Clubhouse, Fence Restrictions, Fitness Center, Gated, Golf Course, Optional Additional Fees, Pickleball, Pool, Racquetball, Recreation Facilities, Sauna, Security, Shuffleboard Court, Tennis Court(s)
Taxes
- Annual amount: $8,432.30
- Tax year: 2025
Senior Community
- Yes
Features
- Buyer Approval Required, Clubhouse, Deed Restrictions, Dog Park, Fitness Center, Gated, Guarded Entrance, Golf Carts Permitted, Golf, Pool, Racquetball, Restaurant, Special Community Restrictions, Tennis Court(s)
Location
- City: Lake Wales
- County/Parrish: Polk
- Township: 29
Listing courtesy of: Brad Kirwan, GLOBAL LIFESTYLE LLC, 727-537-6242
MLS ID: P4936538
Listings courtesy of Stellar MLS as distributed by MLS GRID. Based on information submitted to the MLS GRID as of Feb 26, 2026, 06:54am PST. All data is obtained from various sources and may not have been verified by broker or MLS GRID. Supplied Open House Information is subject to change without notice. All information should be independently reviewed and verified for accuracy. Properties may or may not be listed by the office/agent presenting the information. Properties displayed may be listed or sold by various participants in the MLS.
Lake Ashton Real Estate Agent
Want to learn more about Lake Ashton?
Here is the community real estate expert who can answer your questions, take you on a tour, and help you find the perfect home.
Get started today with your personalized 55+ search experience!
Want to learn more about Lake Ashton?
Get in touch with a community real estate expert who can answer your questions, take you on a tour, and help you find the perfect home.
Get started today with your personalized 55+ search experience!
Homes Sold:
55+ Homes Sold:
Sold for this Community:
Avg. Response Time:
Community Key Facts
Age Restrictions
- 55+
Amenities & Lifestyle
- See Lake Ashton amenities
- See Lake Ashton clubs, activities, and classes
Homes in Community
- Total Homes: 1,600
- Home Types: Single-Family, Attached
Gated
- Yes
Construction
- Construction Dates: 2002 - Present
- Builder: Century Residential
Similar homes in this community
Popular cities in Florida
The following amenities are available to Lake Ashton - Lake Wales, FL residents:
- Clubhouse/Amenity Center
- Golf Course
- Restaurant
- Fitness Center
- Indoor Pool
- Outdoor Pool
- Aerobics & Dance Studio
- Indoor Walking Track
- Hobby & Game Room
- Card Room
- Arts & Crafts Studio
- Woodworking Shop
- Ballroom
- Performance/Movie Theater
- Computers
- Library
- Billiards
- Bowling
- Walking & Biking Trails
- Tennis Courts
- Pickleball Courts
- Bocce Ball Courts
- Shuffleboard Courts
- Horseshoe Pits
- Basketball Court
- Lakes - Scenic Lakes & Ponds
- Lakes - Fishing Lakes
- R.V./Boat Parking
- Demonstration Kitchen
- Outdoor Patio
- Steam Room/Sauna
- Racquetball Courts
- Golf Practice Facilities/Putting Green
- On-site Retail
- Day Spa/Salon/Barber Shop
- Multipurpose Room
- Boat Launch
- Misc.
There are plenty of activities available in Lake Ashton. Here is a sample of some of the clubs, activities and classes offered here.
- Abs & Core
- Amateur Radio
- Anglers Club
- Aqua Fitness
- Ballroom Dancing Lessons
- Basketball
- Beading Buddies
- Bible Study
- Black Heritage
- Blankets of Love at Lake Ashton
- Bob Ross Painting Class
- Bocce Ball
- Book Club
- Bowling
- Bridge
- Camera Club
- Cardio Fit & Yoga Cool
- Cardio Swing
- Cards
- Ceramics
- Chair Fitness
- Community Potluck
- Computer Club
- Concert Series
- Continuing Education Classes
- Cooking Classes
- Corvette Club
- Craft Classes
- Creative Rubber Stamping
- Crime Prevention Clinics
- Current Affairs Discussion Group
- Dinner Clubs
- East Side Winers & Diners
- First Friday Trivia
- Genealogy Research Classes
- Golf Clinics
- Grandma's Prayer Circle
- Ham Radio Club
- Health Seminars
- Healthy Cooking Seminars
- Holiday Celebrations
- Holiday Home Tour
- Horseshoes
- LA Car Club
- Lake Ashton Leadership Seminars
- Lake Ashton Pet Co-op
- Lake Ashton ROMEOs (Retired Old Men Eating Out)
- Lake Ashton Social Events Committee
- Lake Ashton Sunshine Committee
- Line Dancing
- Living on the Lake Lecture Series
- Mahjong
- Men's Circuit Training
- Model Train Club
- Motorcycle Club
- Neighborhood Watch
- Nutrition Programs
- Painting on Porcelain Art
- Pickleball
- Pilates
- Ping Pong
- Pooch & Partner Walks
- RV Travel Club
- Recording Your History
- Red Hat Society
- Sassy Lassies
- Scrapbooking
- Self-Defense Clinics
- Shake, Rattle & Roll
- Shuffleboard
- Shufflin' Squares
- Social Dances
- Softball
- Stretch & Balance
- Tai Chi
- Tennis
- Tennis Clinics
- Travel Bug Club
- Veterans Club
- Watercolor Workshop
- Weight Loss Support Groups
- Welcome Committee
- Wise Women's Money Club
- Woodworking Club
- World Affairs Lectures
- Yoga
- Zumba








