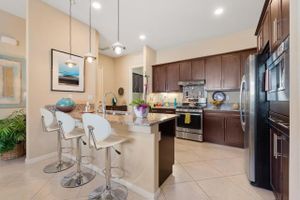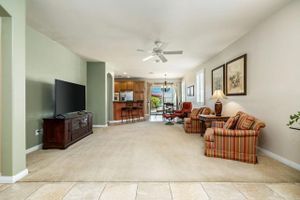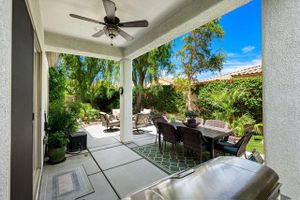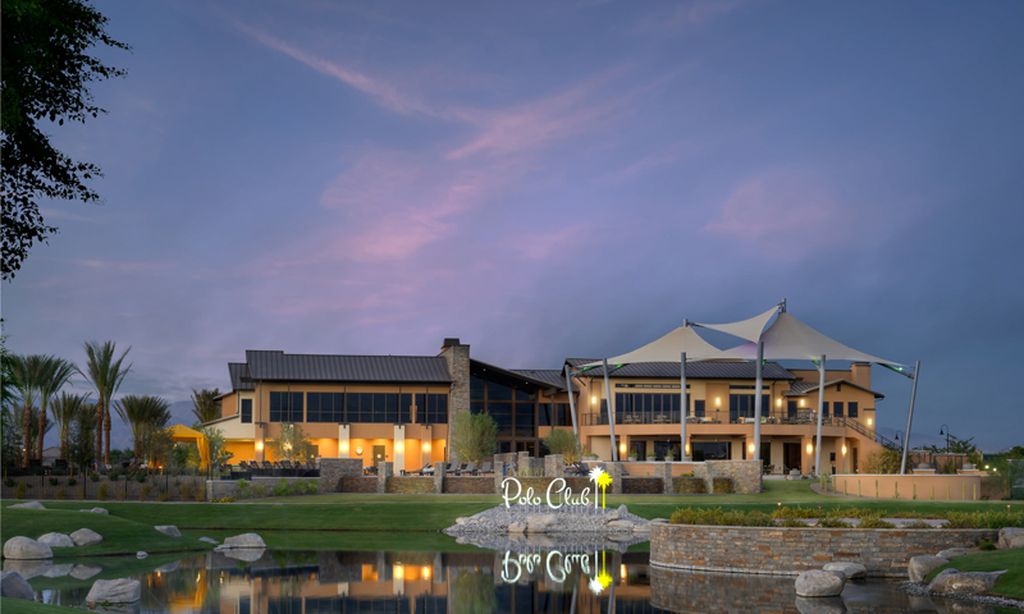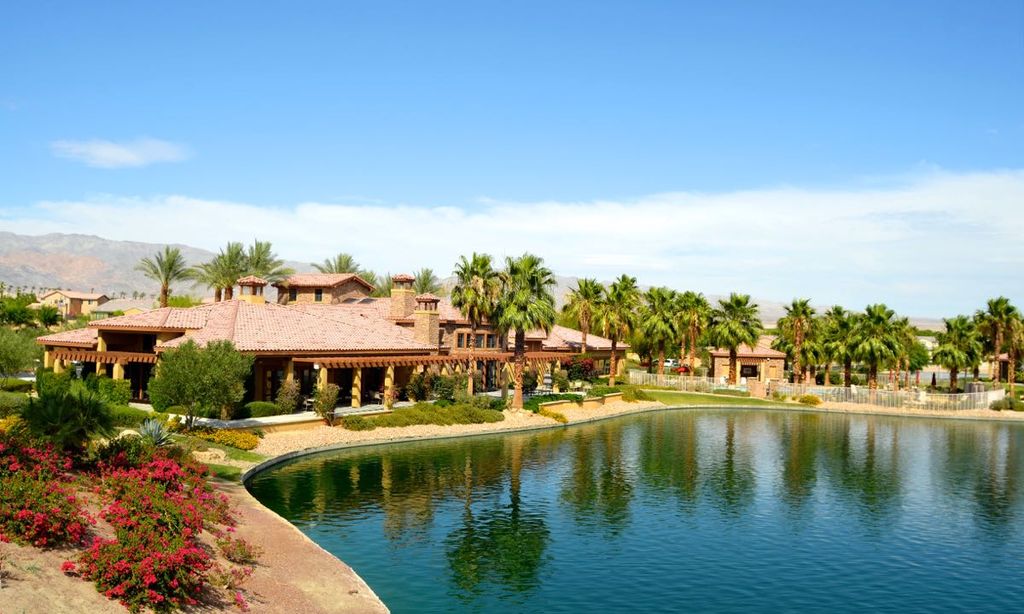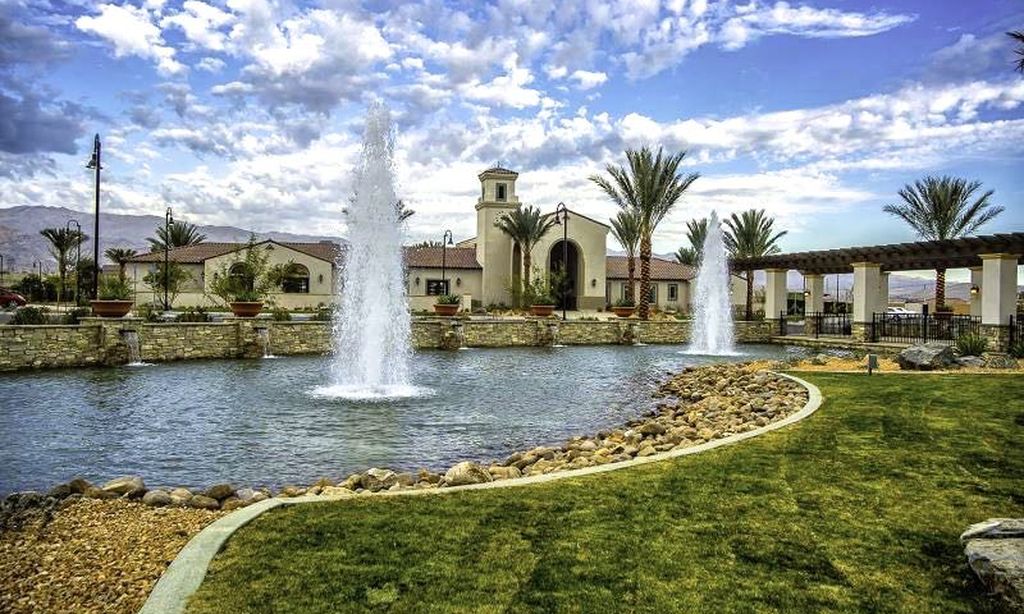- 2 beds
- 2 baths
- 1,660 sq ft
39217 Calle Popoca, Indio, CA, 92203
Community: Sun City Shadow Hills
-
Home type
Single family
-
Year built
2015
-
Lot size
6,534 sq ft
-
Price per sq ft
$289
-
HOA fees
$369 / Mo
-
Last updated
3 days ago
-
Views
3
Questions? Call us: (442) 256-9494
Overview
Step Into Refined Desert Living With This Highly Upgraded Inspiration Model in One of Indio’s Premier 55+ Gated Communities. This Beautifully Maintained 2-Bedroom and Den, 2-Bath Home Offers a Spacious Open Floor Plan With Vaulted Ceilings, Light Wood-Look Laminate Flooring, Custom Lighting, and Energy-Efficient Dual-Pane Windows Throughout. The Bright, Modern Kitchen Features Upgraded Quartz Countertops, a Designer Tile Backsplash, Stainless Steel Appliances, a Five-Burner Cooktop, Built-In Microwave, and a Large Center Island That Flows Seamlessly Into the Dining and Living Areas—Ideal for Entertaining. Thoughtful Designer Touches Like a Wallpaper-Accented TV Nook and Custom Barn Door in the Primary Suite Elevate the Home’s Charm. The Primary Bedroom Offers Private Backyard Access, Dual Vanities, a Spa-Style Walk-In Shower, and a Large Walk-In Closet, While the Guest Bedroom Includes Its Own Walk-In Closet and the Flexible Den With Double Doors Can Easily Serve as an Office or Guest Space. A Separate Laundry Room With Washer and Dryer Included, an Oversized Walk-In Pantry, and Abundant Storage Throughout Add to the Functionality. Step Outside to a Larger-Than-Average Backyard With Low-Maintenance Desert Landscaping and an Expanded Covered Patio, Perfect for Relaxing or Future Pool/Spa Plans. The Finished 2-Car Garage Includes a Split AC System, Ideal for a Home Gym, Workshop, or Man Cave. Located Just a Short Walk From the Main Clubhouse, You’ll Enjoy Easy Access to Resort-Style Amenities Including Golf, Tennis, Pickleball, Bocce Ball, Indoor/Outdoor Pools, Fitness Centers, and More.
Interior
Appliances
- Dishwasher, Disposal, Gas Oven, Gas Range, Gas Water Heater, High Efficiency Water Heater, Ice Maker, Microwave, Refrigerator, Tankless Water Heater, Vented Exhaust Fan, Water Heater
Bedrooms
- Bedrooms: 2
Bathrooms
- Total bathrooms: 2
- Full baths: 2
Laundry
- Dryer Included
- Individual Room
- Inside
- Washer Included
Cooling
- Central Air, Electric, ENERGY STAR Qualified Equipment, Gas, High Efficiency
Heating
- Central, Forced Air, High Efficiency, Natural Gas
Fireplace
- None
Features
- Block Walls, Ceiling Fan(s), Granite Counters, High Ceilings, Recessed Lighting, Wired for Data, All Bedrooms on Lower Level, Attic, Bonus Room, Family Room, Kitchen, Laundry Facility, Bedroom on Main Level, Main Level Primary, Primary Bathroom, Primary Bedroom, Walk-In Closet(s)
Levels
- One
Size
- 1,660 sq ft
Exterior
Private Pool
- None
Patio & Porch
- Concrete, Rear Porch
Roof
- Asphalt
Garage
- Attached
- Garage Spaces: 2
- Driveway
- Concrete
- Garage Faces Front
- Garage - Single Door
- Heated Garage
Carport
- None
Year Built
- 2015
Lot Size
- 0.15 acres
- 6,534 sq ft
Waterfront
- No
Water Source
- Public
Sewer
- Public Sewer
Community Info
HOA Fee
- $369
- Frequency: Monthly
- Includes: Tennis Court(s), Gym, Clubhouse, Billiard Room, Game Room, Meeting Room, Management, Security, Other
Senior Community
- Yes
Listing courtesy of: Devin Doherty, eXp Realty of California Inc, 949-629-4400
Source: Crmls
MLS ID: OC25076743
Based on information from California Regional Multiple Listing Service, Inc. as of Jun 24, 2025 and/or other sources. All data, including all measurements and calculations of area, is obtained from various sources and has not been, and will not be, verified by broker or MLS. All information should be independently reviewed and verified for accuracy. Properties may or may not be listed by the office/agent presenting the information.
Want to learn more about Sun City Shadow Hills?
Here is the community real estate expert who can answer your questions, take you on a tour, and help you find the perfect home.
Get started today with your personalized 55+ search experience!
Homes Sold:
55+ Homes Sold:
Sold for this Community:
Avg. Response Time:
Community Key Facts
Age Restrictions
- 55+
Amenities & Lifestyle
- See Sun City Shadow Hills amenities
- See Sun City Shadow Hills clubs, activities, and classes
Homes in Community
- Total Homes: 3,400
- Home Types: Single-Family
Gated
- Yes
Construction
- Construction Dates: 2003 - 2016
- Builder: Del Webb, Pulte, Del Webb/pulte Homes
Similar homes in this community
Popular cities in California
The following amenities are available to Sun City Shadow Hills - Indio, CA residents:
- Clubhouse/Amenity Center
- Golf Course
- Restaurant
- Fitness Center
- Indoor Pool
- Outdoor Pool
- Aerobics & Dance Studio
- Indoor Walking Track
- Hobby & Game Room
- Card Room
- Ceramics Studio
- Arts & Crafts Studio
- Ballroom
- Library
- Billiards
- Walking & Biking Trails
- Tennis Courts
- Pickleball Courts
- Bocce Ball Courts
- Shuffleboard Courts
- Basketball Court
- Lakes - Scenic Lakes & Ponds
- Outdoor Amphitheater
- Table Tennis
- Outdoor Patio
- Pet Park
- Golf Practice Facilities/Putting Green
- On-site Retail
- Multipurpose Room
- Business Center
There are plenty of activities available in Sun City Shadow Hills. Here is a sample of some of the clubs, activities and classes offered here.
- Aerobics Class
- Aqua Fitness Class
- Autumn Hoedown
- Backgammon
- Balance the Brain Class
- Baptist Church Group
- Basketball
- Bible Study
- Billiards Club
- Bocce Club
- Bowlers
- Bridge Club
- Bunco Club
- Bus Trips
- Camera Club
- Canasta Club
- Cardio Class
- Ceramics Club
- Challenge Step Class
- Chili Cook Off
- Classy Niners
- Comedy Night
- Community Singers Club
- Computer Club
- Concerts 4 U
- Core Conditioning Class
- Creative Arts Club
- Democrats
- Desert Gardeners
- Desert Life Solos Club
- Discussion Forum Club
- Games Plus Club
- Gin Rummy
- Golf Cart Parade
- Happy Tappers Club
- Hawaiian Luau
- Holiday Gift Boutique
- Holiday Parties
- Jewelry Club
- Jewish Outreach Group
- Kings and Queens Card Club
- Ladies 9-Hole Golf
- Lady Putters Club
- Let's Meet & Eat Club
- Lifestyle Chat
- Line Dancing
- Live Music Happy Hour
- Lively Liners Club
- Luncheons
- Magic Shows
- Mah Jongg
- Marathon Training
- Massage Therapy
- Mat PIlates
- Men's 3.5 Tennis
- Mexican Train
- Monday Night Football
- Motorcycle Riders
- Movie Nights
- Movies on the Lawn
- Natural/Holistic Health Club
- Needles & Pins
- Oke-Dokey Karaoke Club
- Opera Appreciation Club
- Over the Hill Hikers
- Paddle Tennis Club
- Pairs' 9-Hole Golf Club
- Pan Club
- Paper Crafters Club
- Performing Arts Club
- Pet Adoption Fair
- Pet Club
- Pickleball Club
- Pilates
- Poker
- RV Club
- Rainbow Friends Club
- Readers Ink Club
- Republican Club
- Rimona Hadassah
- Road Bicycle Riders
- Seminars
- Shall We All Dance
- Shuffleboard
- Softball Club
- Solos Club
- Step Interval
- Stitch in Time
- Table Tennis Club
- Tennis Club
- That's Entertainment Club
- The Voice
- Topical Discussion
- Total Body on Ball
- Travel Club
- Tuesday Night Putters Club
- Tutta Bella Vino
- Ukulele Strummers Club
- Veterans Club
- Wake Up Stretch
- Wii Tennis
- Women's 18-Hole Golf
- Writer's Club
- Yoga
- Zumba Classes

