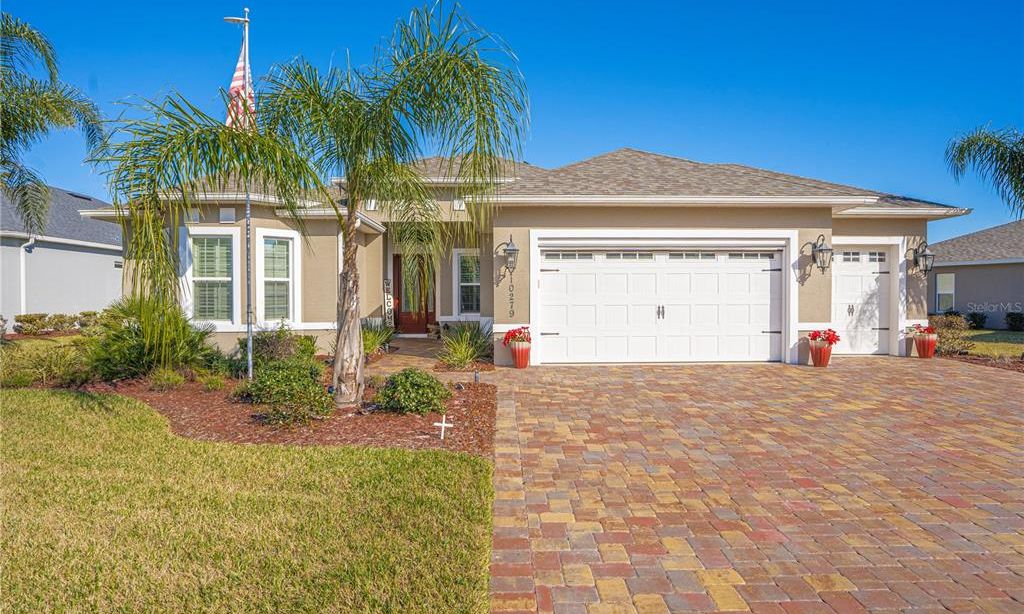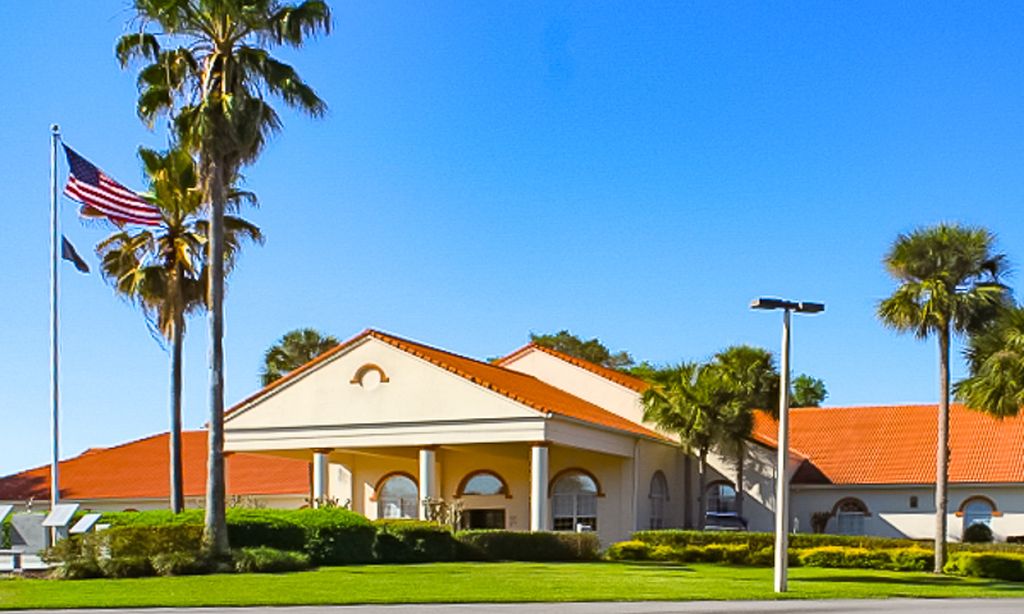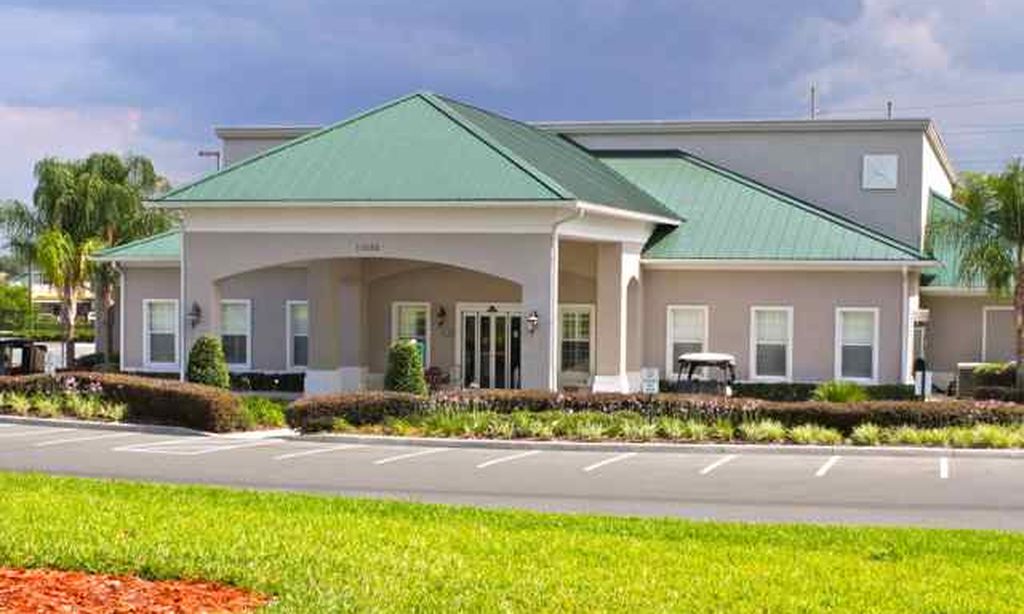- 3 beds
- 2 baths
- 2,579 sq ft
39634 Harbor Hills Blvd, Lady Lake, FL, 32159
Community: Harbor Hills Country Club
-
Home type
Single family
-
Year built
2000
-
Lot size
15,536 sq ft
-
Price per sq ft
$190
-
Taxes
$3440 / Yr
-
HOA fees
$546 / Qtr
-
Last updated
Today
-
Views
5
Questions? Call us: (352) 706-7750
Overview
One or more photo(s) has been virtually staged. Welcome to this beautifully updated 3-bedroom, 2-bath home in the prestigious Harbor Hills gated golf community of Lady Lake. Featuring a spacious 2,500+ sq ft layout, this home offers new vinyl flooring, a brand-new roof, fresh paint inside and out, and modern light fixtures throughout. The open kitchen shines with quartz countertops, a large island, and newer appliances, flowing seamlessly into the family room and out to a screened lanai with a relaxing private spa. The split floor plan provides a large primary suite with lanai access, dual vanities, and a luxurious walk-in shower, plus two additional bedrooms for guests or an office. Enjoy the oversized garage with golf cart space, manicured landscaping, and the peace of a secure, guard-gated community with golf, tennis, and clubhouse amenities. Move-in ready and beautifully maintained—this home perfectly combines comfort, style, and Florida living at its best.
Interior
Appliances
- Dishwasher, Disposal, Dryer, Electric Water Heater, Microwave, Range, Washer
Bedrooms
- Bedrooms: 3
Bathrooms
- Total bathrooms: 2
- Full baths: 2
Laundry
- Laundry Room
Cooling
- Central Air
Heating
- Central
Features
- Ceiling Fan(s), Main Level Primary, Thermostat, Walk-In Closet(s)
Levels
- One
Size
- 2,579 sq ft
Exterior
Private Pool
- No
Roof
- Shingle
Garage
- Garage Spaces: 2
Carport
- None
Year Built
- 2000
Lot Size
- 0.36 acres
- 15,536 sq ft
Waterfront
- No
Water Source
- Public
Sewer
- Public Sewer
Community Info
HOA Fee
- $546
- Frequency: Quarterly
Taxes
- Annual amount: $3,440.15
- Tax year: 2024
Senior Community
- No
Features
- Clubhouse, Fitness Center, Gated, Guarded Entrance, Golf Carts Permitted, Golf, Playground, Pool, Sidewalks
Location
- City: Lady Lake
- County/Parrish: Lake
- Township: 18S
Listing courtesy of: Roseli Pereira, IDEAL REALTY GLOBAL, 407-775-1799
MLS ID: O6359806
Listings courtesy of Stellar MLS as distributed by MLS GRID. Based on information submitted to the MLS GRID as of Jan 16, 2026, 09:36pm PST. All data is obtained from various sources and may not have been verified by broker or MLS GRID. Supplied Open House Information is subject to change without notice. All information should be independently reviewed and verified for accuracy. Properties may or may not be listed by the office/agent presenting the information. Properties displayed may be listed or sold by various participants in the MLS.
Harbor Hills Country Club Real Estate Agent
Want to learn more about Harbor Hills Country Club?
Here is the community real estate expert who can answer your questions, take you on a tour, and help you find the perfect home.
Get started today with your personalized 55+ search experience!
Want to learn more about Harbor Hills Country Club?
Get in touch with a community real estate expert who can answer your questions, take you on a tour, and help you find the perfect home.
Get started today with your personalized 55+ search experience!
Homes Sold:
55+ Homes Sold:
Sold for this Community:
Avg. Response Time:
Community Key Facts
Age Restrictions
- None
Amenities & Lifestyle
- See Harbor Hills Country Club amenities
- See Harbor Hills Country Club clubs, activities, and classes
Homes in Community
- Total Homes: 940
- Home Types: Single-Family, Attached
Gated
- Yes
Construction
- Construction Dates: 1989 - Present
- Builder: Harbor Hills Development
Similar homes in this community
Popular cities in Florida
The following amenities are available to Harbor Hills Country Club - Lady Lake, FL residents:
- Clubhouse/Amenity Center
- Golf Course
- Restaurant
- Fitness Center
- Outdoor Pool
- Hobby & Game Room
- Ballroom
- Billiards
- Walking & Biking Trails
- Tennis Courts
- Lakes - Scenic Lakes & Ponds
- Outdoor Patio
- Steam Room/Sauna
- Racquetball Courts
- Golf Practice Facilities/Putting Green
- On-site Retail
- Multipurpose Room
- Boat Launch
- Locker Rooms
- Lounge
There are plenty of activities available in Harbor Hills Country Club. Here is a sample of some of the clubs, activities and classes offered here.
- Aerobics
- Billiards
- Boating
- Bridge Club
- Cards
- Dancing
- Dinner Show
- Fishing
- Fitness Classes
- Games
- Golf
- Holiday Parties
- Line Dancing
- Live Entertainment
- Low-Impact Aerobics
- Mah Jongg
- Seasonal Events
- Spanish Class
- Sunday Brunch
- Swimming
- Tennis
- Yoga








