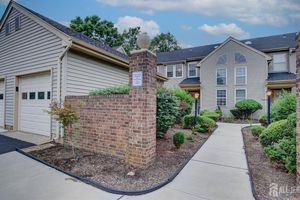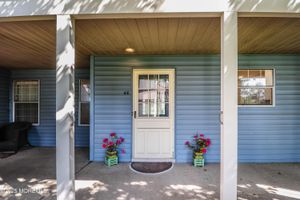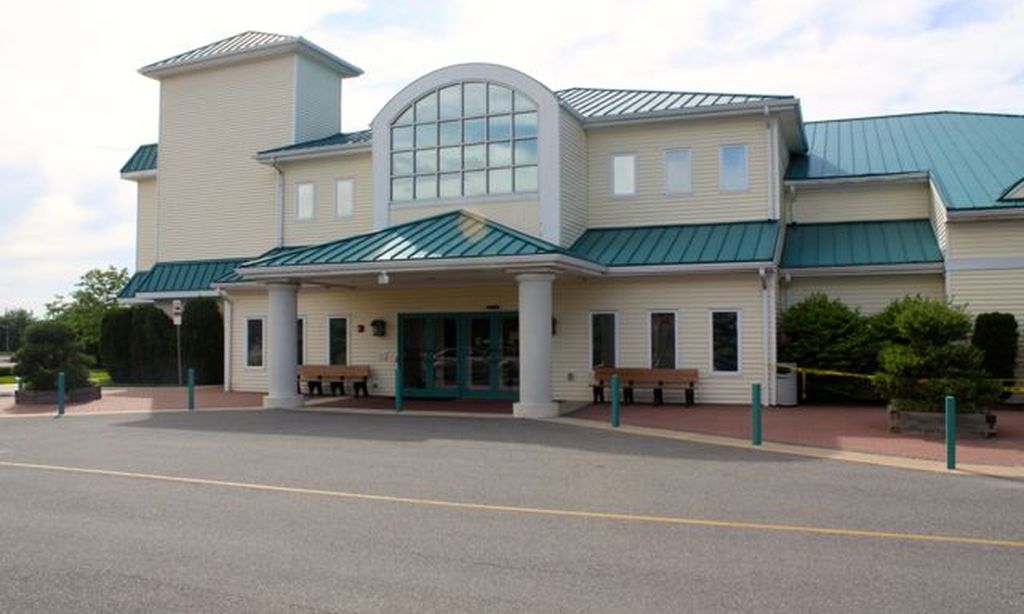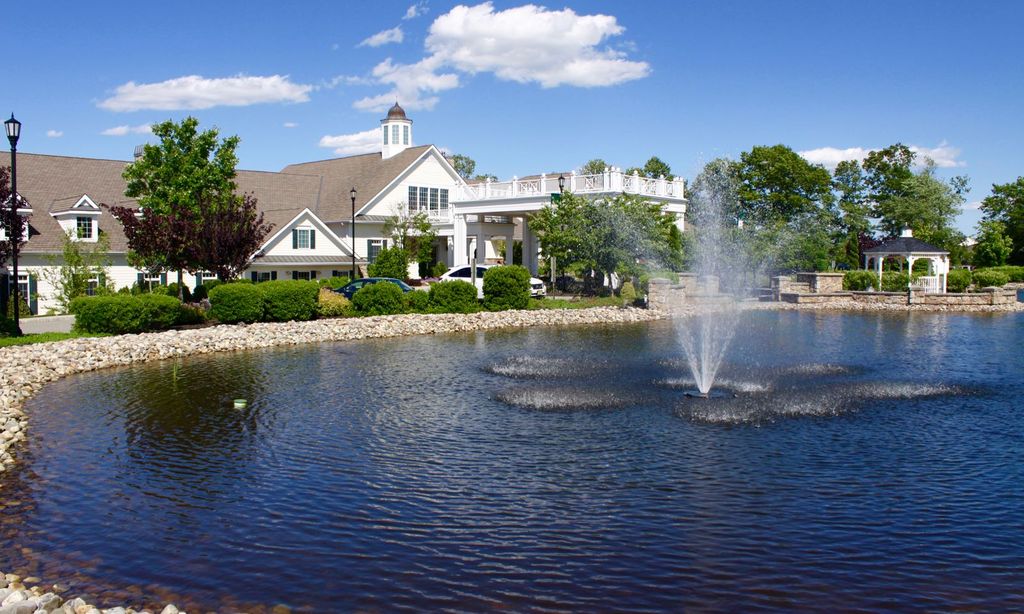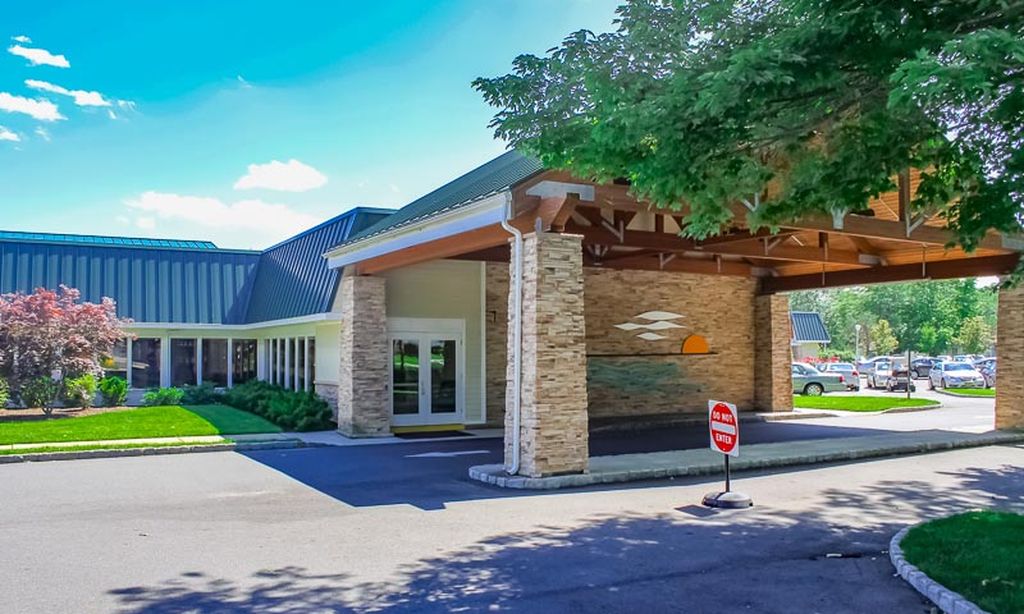-
Home type
Condominium
-
Year built
1983
-
Lot size
0 sq ft
-
Price per sq ft
$235
-
Taxes
$2585 / Yr
-
Last updated
Today
-
Views
2
-
Saves
1
Questions? Call us: (908) 304-9641
Overview
Looking for a lifestyle upgrade in a 55+ community? This second-floor Lexington II model offers a prime location overlooking the golf courseand trust us, the views from the balcony are the icing on the cake! Step into a large, open-style floor plan that includes a bright living room, dining area, and a remodeled eat-in kitchen featuring crisp white cabinetry, sleek stainless steel appliances, and plenty of space for your morning coffee or casual meals. There's also a separate laundry room tucked away for convenience. The spacious primary suite offers a walk-in closet and private en-suite bath, while the guest bedroom has a full bathroom just across the hallperfect for overnight guests or visiting family. A flexible bonus room gives you options for a home office, den, craft room, or whatever fits your lifestyle best. And here's the best part: the owners have already done the work for you. High-end flooring runs throughout, and the entire unit is in pristine, move-in-ready condition. When it's time to unwind or entertain, your private balcony overlooking the golf course makes the perfect backdrop for relaxing evenings or friendly gatherings. Ready to make a move? Let's schedule your private showing todayhomes with this view don't come around often!
Interior
Appliances
- Dishwasher, Dryer, Electric Oven, Electric Range, Microwave, Refrigerator, Washer, Electric Water Heater
Bedrooms
- Bedrooms: 2
Bathrooms
- Total bathrooms: 2
- Full baths: 2
Cooling
- Central Air
Heating
- Heat Pump
Fireplace
- None
Features
- Entrance Foyer, Bedroom, Laundry Facility, Living Room, Full Bathroom, Bath on Main Level, Den, Dining Room, None, Study
Levels
- Two
Size
- 1,528 sq ft
Exterior
Private Pool
- No
Roof
- Asphalt
Garage
- Attached
- Garage Spaces: 1
- One Car Width
- Garage
- Attached
- Driveway
- Restrictions
Carport
- None
Year Built
- 1983
Waterfront
- No
Water Source
- Public
Sewer
- Public Sewer
Community Info
Taxes
- Annual amount: $2,585.00
- Tax year: 2023
Senior Community
- Yes
Features
- Billiard Room, Bocce, Clubhouse, Nurse 24 Hours, Pool, Fitness Center, Game Room, Gated, Indoor Pool, Tennis Court(s)
Location
- City: Monroe
- County/Parrish: Middlesex
Listing courtesy of: ERA CENTRAL LEVINSON
Source: Cjmlsb
MLS ID: 2516245R
The data relating to real estate for sale on this web-site comes in part from the Internet Listing Display database of the CENTRAL JERSEY MULTIPLE LISTING SYSTEM,INC. Real estate listings held by brokerage firms other than this site-owner are marked with the ILD logo. The CENTRAL JERSEY MULTIPLE LISTING SYSTEM, INC does not warrant the accuracy, quality, reliability, suitability, completeness, usefulness or effectiveness of any information provided.The information being provided is for consumers' personal, non-commercial use and may not be used for any purpose other than to identify properties the consumer may be interested in purchasing or renting. Copyright 2025, CENTRAL JERSEY MULTIPLE LISTING SYSTEM, INC. All rights reserved. The CENTRAL JERSEY MULTIPLE LISTING SYSTEM, INC retains all rights, title and interest in and to its trademarks, service marks and copyrighted material.
Want to learn more about Concordia?
Here is the community real estate expert who can answer your questions, take you on a tour, and help you find the perfect home.
Get started today with your personalized 55+ search experience!
Homes Sold:
55+ Homes Sold:
Sold for this Community:
Avg. Response Time:
Community Key Facts
Age Restrictions
- 55+
Amenities & Lifestyle
- See Concordia amenities
- See Concordia clubs, activities, and classes
Homes in Community
- Total Homes: 1,757
- Home Types: Single-Family, Attached, Condos
Gated
- Yes
Construction
- Construction Dates: 1982 - 2000
Similar homes in this community
Popular cities in New Jersey
The following amenities are available to Concordia - Monroe, NJ residents:
- Clubhouse/Amenity Center
- Golf Course
- Fitness Center
- Indoor Pool
- Outdoor Pool
- Aerobics & Dance Studio
- Card Room
- Arts & Crafts Studio
- Ballroom
- Library
- Billiards
- Walking & Biking Trails
- Tennis Courts
- Bocce Ball Courts
- Shuffleboard Courts
- Outdoor Patio
- Steam Room/Sauna
There are plenty of activities available in Concordia. Here is a sample of some of the clubs, activities and classes offered here.
- Aquacize
- Brandeis it's Debatable
- Bridge
- Ceramic Workshop
- Chair Exercise Class
- Christian Fellowship Group
- Crocheters Club
- Evening Book Discussion
- Extra Cards
- Free Movies
- Movie Review Group
- Newspaper Committee
- Reading Round-Up
- Rock N Rollers
- Scrabble Club
- Seminars
- Social Singles Club
- Table Tennis
- Tai Chi
- W.C.O.C. TV
- Walkers Club
- Women's Discussion Group
- World Affairs Club
- Yoga


