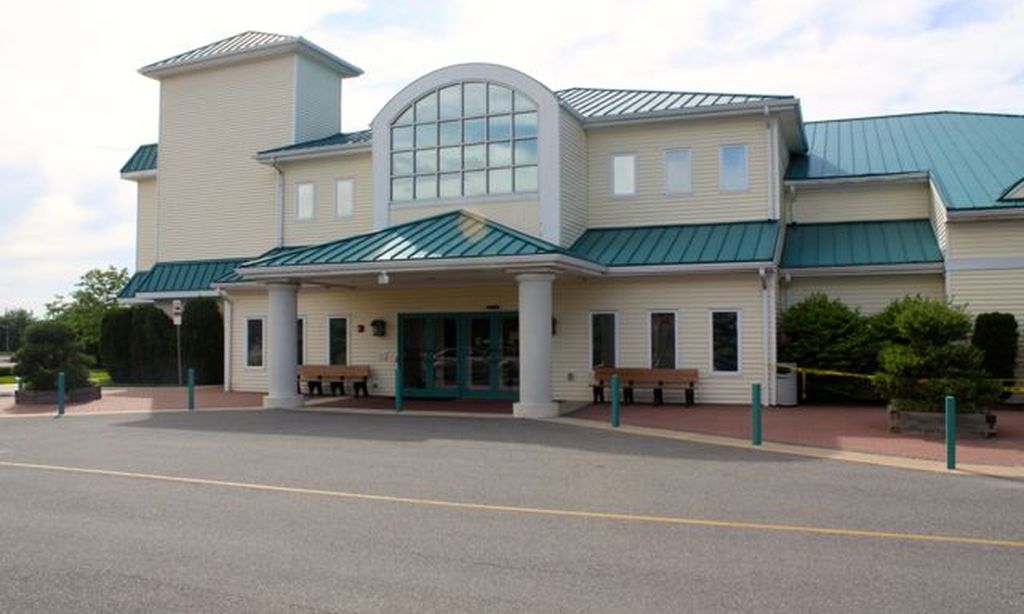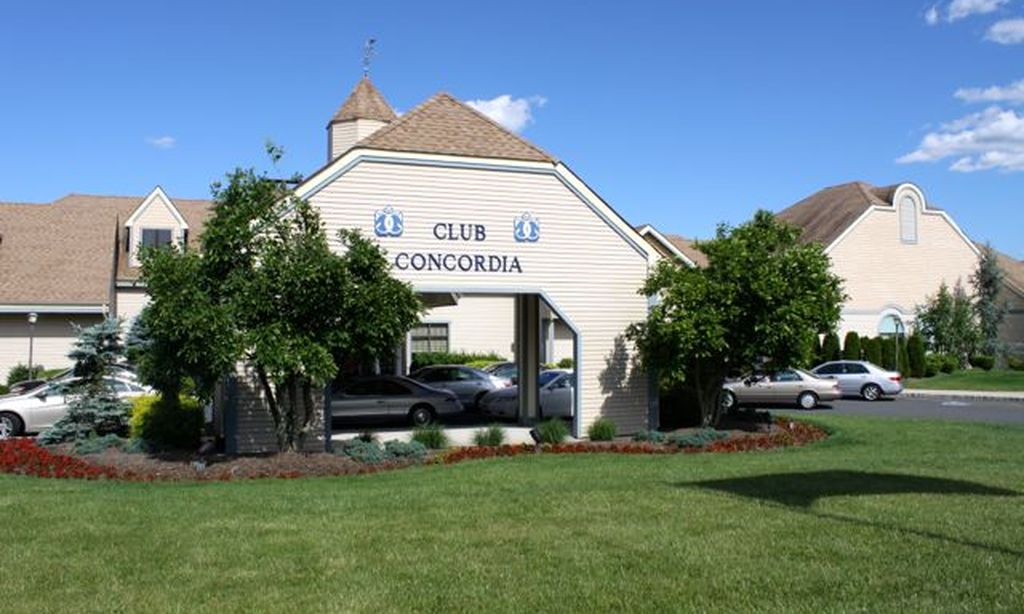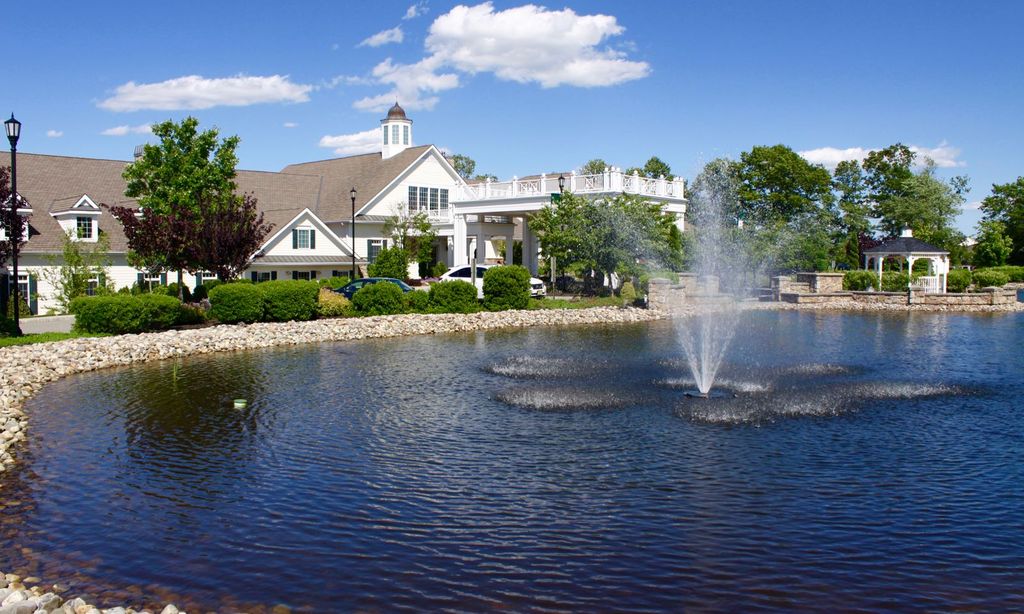-
Home type
Condominium
-
Year built
1973
-
Lot size
1,903 sq ft
-
Price per sq ft
$257
-
Taxes
$3117 / Yr
-
Last updated
Today
-
Saves
3
Questions? Call us: (848) 800-2719
Overview
Welcome to the best deal in Clearbrook!!! This charming/inviting 2-bedroom, 2-bath ranch-style home. It is nestled next to a tranquil pond, on a cul-de-sac, within a sought-after 55+ community. This model boasts 2 master suites separated by a living room, a galley kitchen and an all glass sunroom which opens to a tranquil, spacious and green shared back yard which offers a great space to BBQ and visit with family, friends and neighbors. This charming single-story retreat combines comfort and privacy, featuring updated appliances (2021), and low maintenance/low-cost heating/air-conditioning, a blend of wood flooring and cozy carpet, and a warm, inviting atmosphere, as well as a 2 car attached garage. This house is perfect for those willing to trade TLC for a tranquil and a low-maintenance lifestyle. The community offers 2 pools, tennis, pickleball, and a wide variety of activities. This home is an ideal sanctuary to relax and enjoy life at your own pace in a community that offers all that you are looking for and more. The owners are motivated to sell; we look forward to seeing you soon!
Interior
Appliances
- Dishwasher, Dryer, Electric Oven, Electric Range, Gas Oven, Gas Range, Refrigerator, Oven, Washer, Water Heater
Bedrooms
- Bedrooms: 2
Bathrooms
- Total bathrooms: 2
- Full baths: 2
Cooling
- Central Air
Heating
- Natural Gas, Heat Pump
Features
- Blinds, Drapes, See Remarks, Intercom, Security System, Bedroom, Dining Room, Other Room(s), Kitchen, Living Room, None
Levels
- One
Size
- 1,304 sq ft
Exterior
Private Pool
- No
Patio & Porch
- Patio
Roof
- Asphalt
Garage
- Attached
- Garage Spaces: 2
- Two Car Width
- Attached
- Restrictions
Carport
- None
Year Built
- 1973
Lot Size
- 0.04 acres
- 1,903 sq ft
Waterfront
- No
Water Source
- Public
Sewer
- Public Sewer
Community Info
Taxes
- Annual amount: $3,117.00
- Tax year: 2024
Senior Community
- Yes
Features
- Art/Craft Facilities, Billiard Room, Bocce, Clubhouse, Fitness Center, Gated, Horseshoes, Nurse 24 Hours, Shuffleboard, Tennis Court(s), Curbs
Location
- City: Monroe
- County/Parrish: Middlesex
Listing courtesy of: KAREN SCARPA, RE/MAX FIRST REALTY, INC.
MLS ID: 2561056M
The data relating to real estate for sale on this web-site comes in part from the Internet Listing Display database of the CENTRAL JERSEY MULTIPLE LISTING SYSTEM,INC. Real estate listings held by brokerage firms other than this site-owner are marked with the ILD logo. The CENTRAL JERSEY MULTIPLE LISTING SYSTEM, INC does not warrant the accuracy, quality, reliability, suitability, completeness, usefulness or effectiveness of any information provided.The information being provided is for consumers' personal, non-commercial use and may not be used for any purpose other than to identify properties the consumer may be interested in purchasing or renting. Copyright 2026, CENTRAL JERSEY MULTIPLE LISTING SYSTEM, INC. All rights reserved. The CENTRAL JERSEY MULTIPLE LISTING SYSTEM, INC retains all rights, title and interest in and to its trademarks, service marks and copyrighted material.
Clearbrook Real Estate Agent
Want to learn more about Clearbrook?
Here is the community real estate expert who can answer your questions, take you on a tour, and help you find the perfect home.
Get started today with your personalized 55+ search experience!
Want to learn more about Clearbrook?
Get in touch with a community real estate expert who can answer your questions, take you on a tour, and help you find the perfect home.
Get started today with your personalized 55+ search experience!
Homes Sold:
55+ Homes Sold:
Sold for this Community:
Avg. Response Time:
Community Key Facts
Age Restrictions
- 55+
Amenities & Lifestyle
- See Clearbrook amenities
- See Clearbrook clubs, activities, and classes
Homes in Community
- Total Homes: 2,026
- Home Types: Single-Family, Attached, Condos
Gated
- Yes
Construction
- Construction Dates: 1972 - 1993
- Builder: Clearbrook Partners
Similar homes in this community
Popular cities in New Jersey
The following amenities are available to Clearbrook - Monroe, NJ residents:
- Clubhouse/Amenity Center
- Golf Course
- Fitness Center
- Outdoor Pool
- Card Room
- Ceramics Studio
- Arts & Crafts Studio
- Sewing Studio
- Woodworking Shop
- Ballroom
- Computers
- Library
- Billiards
- Walking & Biking Trails
- Tennis Courts
- Pickleball Courts
- Bocce Ball Courts
- Shuffleboard Courts
- Outdoor Amphitheater
- Outdoor Patio
- Multipurpose Room
There are plenty of activities available in Clearbrook. Here is a sample of some of the clubs, activities and classes offered here.
- Active Adults Group
- American Legion Aux
- Art Appreciation
- B'Nai B'rith
- Bocce
- Boomers Group
- Bowling
- Brandeis
- Broadway Shops
- Catholic Society
- Chair Dance
- Chess
- Clearbrook Residents for Equity
- Computer Club
- Crafts
- Cribbage
- Cultural Yiddish Corner
- Current Events
- Democratic Club
- Deporah
- Duplicate Bridge
- Fiber Arts
- Friday Party Bridge
- Golf
- Italian American Club
- Italian Conversation
- Jewelry Workshop
- Jewish Congregation
- Jewish War Veterans
- Marquetry
- Stage Productions
- People of Color
- Planned Trips
- Post 365 Ladies Club
- Protestant Fellowship
- Qi Gong
- Republican Club
- Scrabble
- Senior Citizen Club
- Senior Olympics
- Shuffleboard
- Single Homeowners of Clearbrook
- Sports Reminisence
- Stained Glass
- Stone Sculpture
- Strength Training
- Table Tennis
- Tap Dance
- Tennis
- Tuesday Party Bridge
- Voice Of Clearbrook
- WA ORT
- Woodworkers
- Zumba








