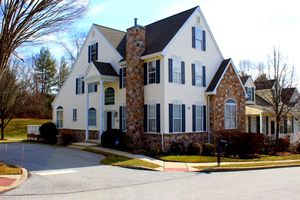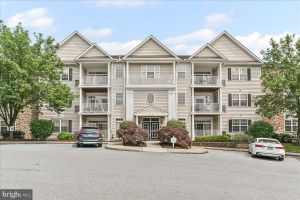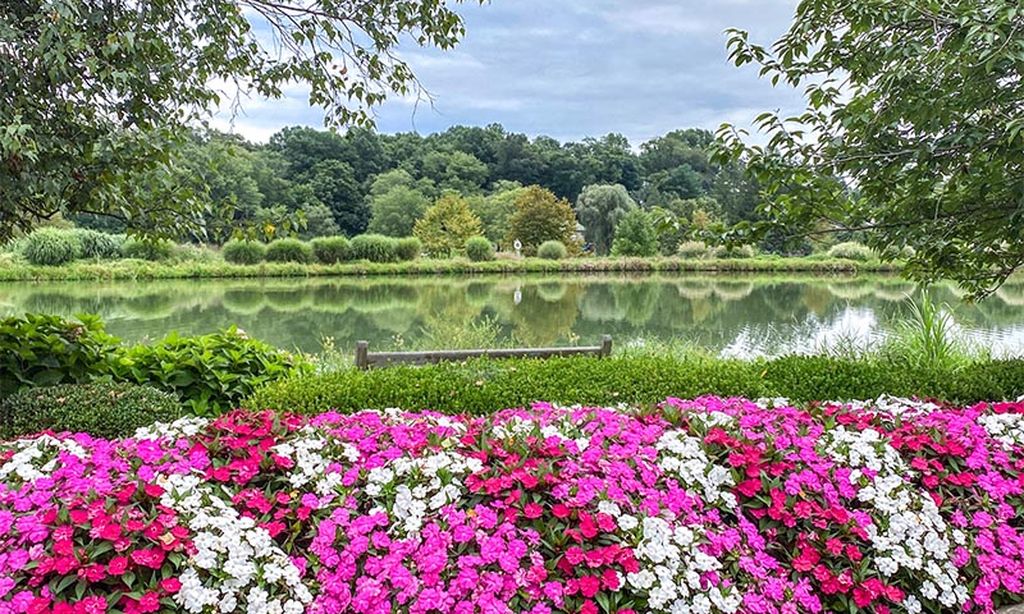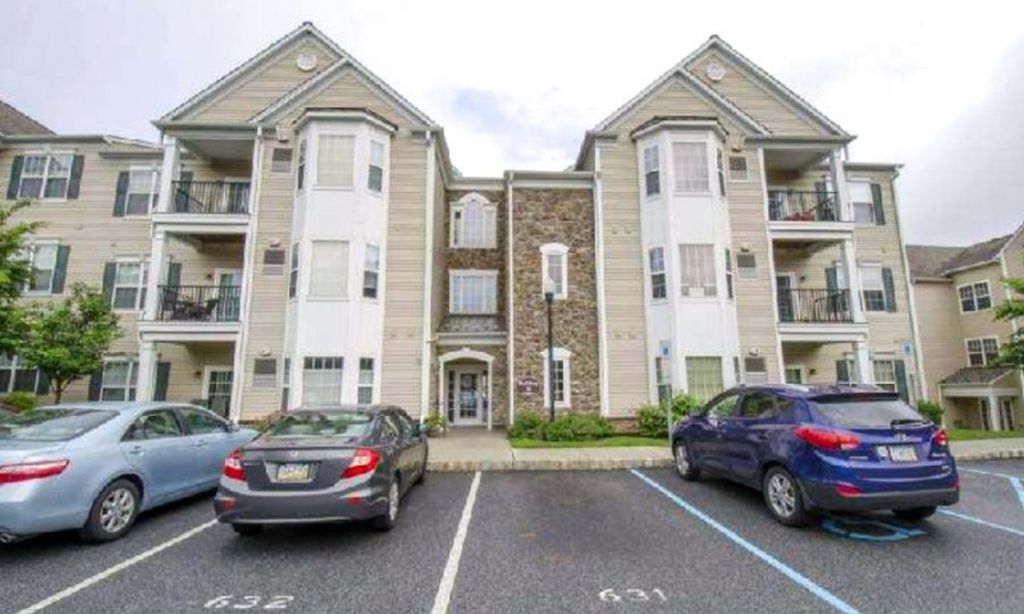- 4 beds
- 3 baths
- 3,024 sq ft
400 Lantern Ln, Kennett Square, PA, 19348
Community: Victoria Gardens
-
Home type
Condominium
-
Year built
2004
-
Lot size
2,108 sq ft
-
Price per sq ft
$180
-
Taxes
$8507 / Yr
-
Last updated
Today
-
Views
12
-
Saves
1
Questions? Call us: (484) 759-7504
Overview
Why wait for new construction when you could move right into this beautifully maintained home in the sought after Victoria Gardens 55+ neighborhood. Just minutes away awaits the beauty of Longwood Gardens, practically your new backyard, made up of 1,100 acres and host to year round tours, classes, and events. Looking for even more open space and with a touch of history? Chadds Ford is just a short drive- explore the Brandywine Battlefield or visit the Chaddsford Winery "among the oldest, largest, and most acclaimed wineries in Pennsylvania." If a walk through an historic town is what you enjoy, stay even closer to home, and head into Kennett Square with its shopping and fine dining experiences. This home is one of the largest models built within Victoria Gardens, allowing you to have the 55+ older lifestyle without sacrificing entertaining space for gathering with family or friends. Enter the home into a two story foyer with hardwood floors and immediately you are drawn to the beautiful two story living room with a gas fireplace and soaring windows. The formal dining area, also with hardwood floors, is next to the eat in kitchen which features skylights to allow for natural light as you prepare and enjoy your meals. The sliding glass door allows for the perfect transition into outdoor living where you can enjoy relaxing on your deck. The first floor master bedroom leaves nothing to be desired, with a gorgeous tray ceiling and crown molding, and an en-suite bathroom with soaking tub and double bowl vanity. The main level also features a bonus room (4th bedroom in the original plans of the home/public records), half bathroom, and convenient laundry room. Take the staircase to the second floor that has a loft area overlooking the foyer and living room, which for years was used as an open office. The second floor also has two generously sized bedrooms and full bathroom, as well as another bonus room; you will not want for living space within this home! To complete the home there is a two car garage off of the kitchen and full basement with rough-in for future bathroom, perfect for storage or future living space! Make your appointment today!
Interior
Bedrooms
- Bedrooms: 4
Bathrooms
- Total bathrooms: 3
- Half baths: 1
- Full baths: 2
Cooling
- Central A/C
Heating
- Forced Air
Fireplace
- 1
Features
- Formal/Separate Dining Room, Floor Plan - Traditional, Kitchen - Eat-In, Kitchen - Island, Primary Bath(s), Walk-in Closet(s), Bathroom - Soaking Tub
Levels
- 2
Size
- 3,024 sq ft
Exterior
Private Pool
- No
Garage
- Garage Spaces: 2
Carport
- None
Year Built
- 2004
Lot Size
- 0.05 acres
- 2,108 sq ft
Waterfront
- No
Water Source
- Public
Sewer
- Public Sewer
Community Info
Taxes
- Annual amount: $8,507.00
- Tax year: 2024
Senior Community
- Yes
Location
- City: Kennett Square
- Township: KENNETT TWP
Listing courtesy of: Nicole L Bauder, Long & Foster Real Estate, Inc. Listing Agent Contact Information: [email protected]
Source: Bright
MLS ID: PACT2102276
The information included in this listing is provided exclusively for consumers' personal, non-commercial use and may not be used for any purpose other than to identify prospective properties consumers may be interested in purchasing. The information on each listing is furnished by the owner and deemed reliable to the best of his/her knowledge, but should be verified by the purchaser. BRIGHT MLS and 55places.com assume no responsibility for typographical errors, misprints or misinformation. This property is offered without respect to any protected classes in accordance with the law. Some real estate firms do not participate in IDX and their listings do not appear on this website. Some properties listed with participating firms do not appear on this website at the request of the seller.
Want to learn more about Victoria Gardens?
Here is the community real estate expert who can answer your questions, take you on a tour, and help you find the perfect home.
Get started today with your personalized 55+ search experience!
Homes Sold:
55+ Homes Sold:
Sold for this Community:
Avg. Response Time:
Community Key Facts
Age Restrictions
- 55+
Amenities & Lifestyle
- See Victoria Gardens amenities
- See Victoria Gardens clubs, activities, and classes
Homes in Community
- Total Homes: 48
- Home Types: Single-Family, Condos
Gated
- No
Construction
- Construction Dates: 2002 - 2008
- Builder: Heron Hill Properties, Shea Homes, Kolter, St. Joe
Similar homes in this community
Popular cities in Pennsylvania
The following amenities are available to Victoria Gardens - Kennett Square, PA residents:
- Clubhouse/Amenity Center
- Fitness Center
- Outdoor Pool
- Library
- Billiards
- Outdoor Patio
- Multipurpose Room
There are plenty of activities available in Victoria Gardens. Here is a sample of some of the clubs, activities and classes offered here.
- Billiards




.jpg)


