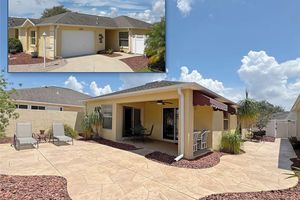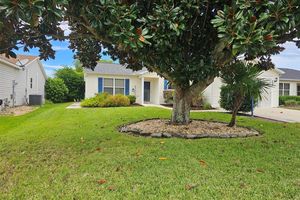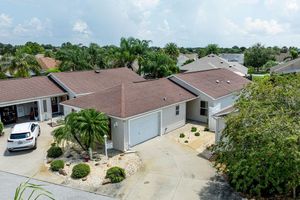- 3 beds
- 3 baths
- 3,365 sq ft
4038 Swaying Palm Ct, The Villages, FL, 32163
Community: The Villages®
-
Home type
Single family
-
Year built
2017
-
Lot size
13,178 sq ft
-
Price per sq ft
$355
-
Taxes
$7780 / Yr
-
Last updated
Today
-
Views
7
-
Saves
1
Questions? Call us: (352) 704-0687
Overview
Step into a world of Luxury & Style – 3/3 SANIBEL PREMIER located in OSCEOLA HILLS AT SOARING EAGLE! The OVERSIZED garage - 984 Sq Ft, offers plenty of room for 2 cars, 2 golf carts and ample storage space. GORGEOUS entrance with DOUBLE LEADED GLASS FRONT DOORS that open into a Grand Foyer. The first thing you will notice is the OPEN FLOOR PLAN offering AMAZING LIVING SPACE and the Beautiful PORCELAIN TILE. The Porcelain Tile is throughout the home (except for the bedrooms). The LIVING ROOM has a large tray ceiling trimmed with CROWN MOLDING, a CUSTOM LIGHT FIXTURE and SURROUND SOUND! Off the Living Room through FRENCH DOORS there is a SIZABLE MULTIPURPOSE ROOM featuring a BAY WINDOW. This room is typically used as an Office/Den, or possibly another guest room! On the other side of the Living Room you will find STACKABLE SLIDING GLASS DOORS that open to the OVERSIZED PRIVATE LANAI complete with a STRIKING STONE WALL, an ELECTRIC FIREPLACE, and a Wall Mounted TV. The Formal Dining Room opens into the Kitchen with easy access, perfect when entertaining! The KITCHEN offers an island and CUSTOM PENDANT lighting, QUARTZ countertops, DECORATIVE TILE BACKSPLASH, STAINLESS KITCHEN AID APPLIANCES including a WALL OVEN, WALL MOUNTED MICROWAVE, SMOOTH ELECTRIC COOK TOP, Pot Drawers, Double Door Pantry with Pull Out Drawers, and large single STAINLESS FARMHOUSE SINK! A convenient pull-out drawer that has an electrical outlet is HIDDEN INSIDE THE PANTRY for your COFFEE BAR! The Casual Dining area is off the kitchen with a large window that overlooks the lanai and the backyard. The PRIMARY SUITE is a TRUE RETREAT and on the opposite side of the home from the secondary guest rooms. You will appreciate the Crown Trimmed Tray Ceiling, FRENCH DOORS that open out to the Lanai. The EN-SUITE Bath has a HUGE WALK-IN CLOSET, QUARTZ Countertops, DUAL SINKS, ROMAN WALK-IN SHOWER w/ GLASS BLOCK WALL, Linen Closet and separate toilet room! Both Guest Rooms have custom fan and light fixtures, plush carpet and large closets. The Guest Bath between the guest rooms has QUARTZ countertops, large tile tub/shower with glass enclosure, block glass window and a custom framed mirror. The 2nd Guest Room has its own Private Bathroom beautifully appointed with QUARTZ countertops, large-tiled shower with FRAMELESS GLASS DOOR and linen closet! The LAUNDRY ROOM is off the hallway leading to the garage with a built-in sink, lots of extra cabinet space, BUILT-IN DESK, and a Storage Closet. ROOM FOR A POOL! Burnsed Village Recreation Center is conveniently located across the street, offering a pool and modern recreational facilities! And the Tequesta Golf Course, part of the 27-hole Belle Glade Golf & Country Club is just up the road. Many other amenities, recreation centers and shopping are close by! If your are looking for Style and Sophistication this home will be your NEXT HOME!
Interior
Appliances
- Built-In Oven, Cooktop, Dishwasher, Disposal, Electric Water Heater, Microwave, Refrigerator
Bedrooms
- Bedrooms: 3
Bathrooms
- Total bathrooms: 3
- Full baths: 3
Laundry
- Laundry Room
Cooling
- Central Air
Heating
- Central, Electric
Fireplace
- None
Features
- Built-in Features, Ceiling Fan(s), Crown Molding, High Ceilings, Kitchen/Family Room Combo, Open Floorplan, Solid-Wood Cabinets, Split Bedrooms, Stone Counters, Tray Ceiling(s), Walk-In Closet(s), Window Treatments
Levels
- One
Size
- 3,365 sq ft
Exterior
Private Pool
- No
Roof
- Shingle
Garage
- Attached
- Garage Spaces: 2
- Garage Door Opener
- Golf Cart Garage
- Golf Cart Parking
- Oversized
Carport
- None
Year Built
- 2017
Lot Size
- 0.3 acres
- 13,178 sq ft
Waterfront
- No
Water Source
- Public
Sewer
- Public Sewer
Community Info
Taxes
- Annual amount: $7,780.00
- Tax year: 2024
Senior Community
- Yes
Features
- Deed Restrictions, Dog Park, Fitness Center, Golf Carts Permitted, Golf, Irrigation-Reclaimed Water, Pool, Tennis Court(s)
Location
- City: The Villages
- County/Parrish: Sumter
- Township: 19S
Listing courtesy of: Kim Coffer, NEXTHOME SALLY LOVE REAL ESTATE, 352-399-2010
Source: Stellar
MLS ID: G5101090
Listings courtesy of Stellar MLS as distributed by MLS GRID. Based on information submitted to the MLS GRID as of Aug 25, 2025, 08:23pm PDT. All data is obtained from various sources and may not have been verified by broker or MLS GRID. Supplied Open House Information is subject to change without notice. All information should be independently reviewed and verified for accuracy. Properties may or may not be listed by the office/agent presenting the information. Properties displayed may be listed or sold by various participants in the MLS.
Want to learn more about The Villages®?
Here is the community real estate expert who can answer your questions, take you on a tour, and help you find the perfect home.
Get started today with your personalized 55+ search experience!
Homes Sold:
55+ Homes Sold:
Sold for this Community:
Avg. Response Time:
Community Key Facts
Age Restrictions
- 55+
Amenities & Lifestyle
- See The Villages® amenities
- See The Villages® clubs, activities, and classes
Homes in Community
- Total Homes: 70,000
- Home Types: Single-Family, Attached, Condos, Manufactured
Gated
- No
Construction
- Construction Dates: 1978 - Present
- Builder: The Villages, Multiple Builders
Similar homes in this community
Popular cities in Florida
The following amenities are available to The Villages® - The Villages, FL residents:
- Clubhouse/Amenity Center
- Golf Course
- Restaurant
- Fitness Center
- Outdoor Pool
- Aerobics & Dance Studio
- Card Room
- Ceramics Studio
- Arts & Crafts Studio
- Sewing Studio
- Woodworking Shop
- Performance/Movie Theater
- Library
- Bowling
- Walking & Biking Trails
- Tennis Courts
- Pickleball Courts
- Bocce Ball Courts
- Shuffleboard Courts
- Horseshoe Pits
- Softball/Baseball Field
- Basketball Court
- Volleyball Court
- Polo Fields
- Lakes - Fishing Lakes
- Outdoor Amphitheater
- R.V./Boat Parking
- Gardening Plots
- Playground for Grandkids
- Continuing Education Center
- On-site Retail
- Hospital
- Worship Centers
- Equestrian Facilities
There are plenty of activities available in The Villages®. Here is a sample of some of the clubs, activities and classes offered here.
- Acoustic Guitar
- Air gun
- Al Kora Ladies Shrine
- Alcoholic Anonymous
- Aquatic Dancers
- Ballet
- Ballroom Dance
- Basketball
- Baton Twirlers
- Beading
- Bicycle
- Big Band
- Bingo
- Bluegrass music
- Bunco
- Ceramics
- Chess
- China Painting
- Christian Bible Study
- Christian Women
- Classical Music Lovers
- Computer Club
- Concert Band
- Country Music Club
- Country Two-Step
- Creative Writers
- Cribbage
- Croquet
- Democrats
- Dirty Uno
- Dixieland Band
- Euchre
- Gaelic Dance
- Gamblers Anonymous
- Genealogical Society
- Gin Rummy
- Guitar
- Happy Stitchers
- Harmonica
- Hearts
- In-line skating
- Irish Music
- Italian Study
- Jazz 'n' Tap
- Journalism
- Knitting Guild
- Mah Jongg
- Model Yacht Racing
- Motorcycle Club
- Needlework
- Overeaters Anonymous
- Overseas living
- Peripheral Neuropathy support
- Philosophy
- Photography
- Pinochle
- Pottery
- Quilters
- RC Flyers
- Recovery Inc.
- Republicans
- Scooter
- Scrabble
- Scrappers
- Senior soccer
- Shuffleboard
- Singles
- Stamping
- Street hockey
- String Orchestra
- Support Groups
- Swing Dance
- Table tennis
- Tai-Chi
- Tappers
- Trivial Pursuit
- VAA
- Village Theater Company
- Volleyball
- Whist








