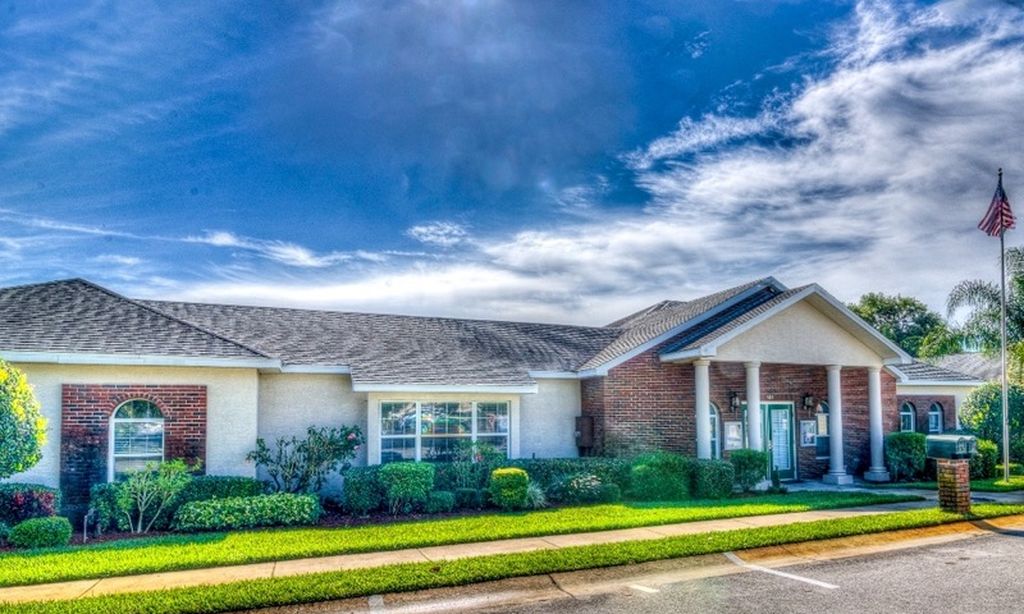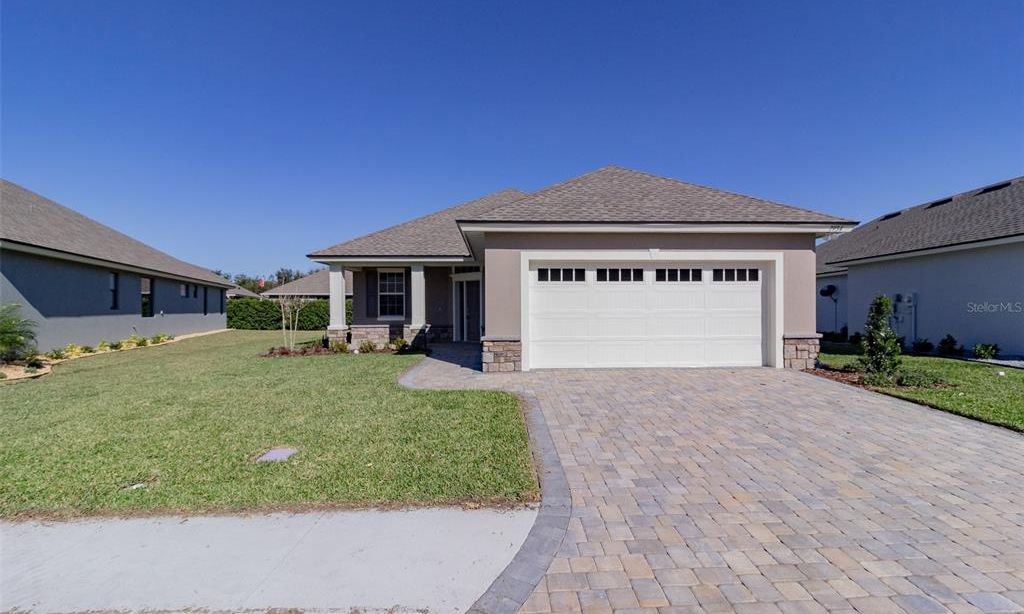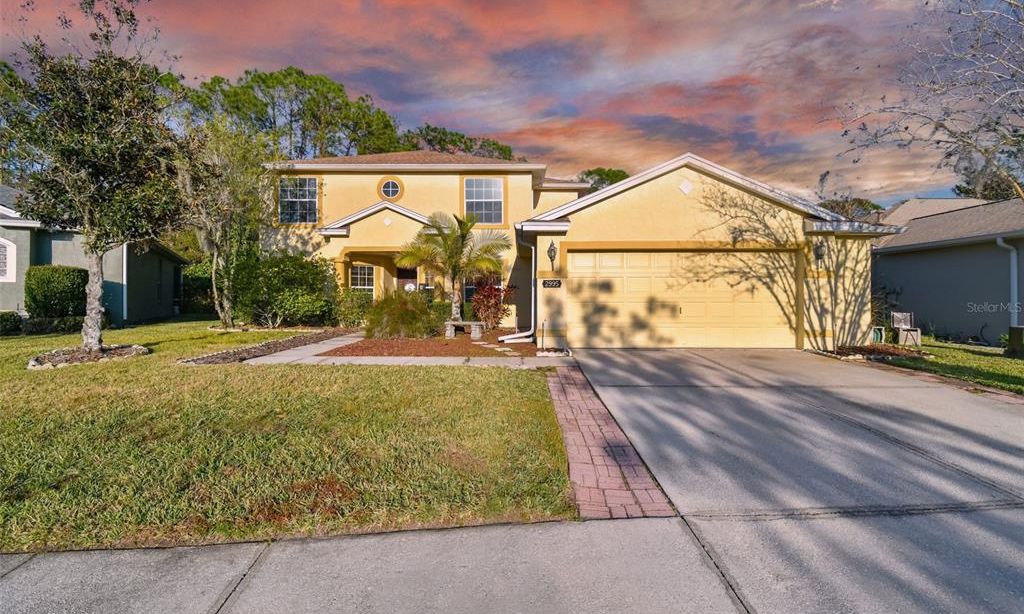-
Home type
Single family
-
Year built
2004
-
Lot size
9,919 sq ft
-
Price per sq ft
$226
-
Taxes
$5329 / Yr
-
HOA fees
$55 / Annually
-
Last updated
1 day ago
-
Saves
2
Questions? Call us: (863) 270-3035
Overview
CDD DEBT PAID IN FULL! Stunning and sprawling lake, canal and golf course views will keep you transfixed on all the natural birds and wildlife calling Lake Ashton home. Keep the Binocular's close by!!! This beautiful 3 bedroom, 3 full bath RV HOME is located on the highly sought after Limerick Drive in Lake Ashton, a gated Florida Retirement, 55+ community with resort style amenities and activities. Offering excellent curb appeal with mature landscape, exterior stone work, screened front entry and paver drive way, this Magellan RV floor plan home is SOMETHING TO TALK ABOUT! ****IMPROVEMENTS TO THIS HOME INCLUDE: NEW A/C UNIT (2025) in the Primary Living Area and NEW ROOF (2023). Enter into the foyer of this home thru a stylish leaded glass door and step into the main living area with volume ceilings that enhance the open and airy feeling of this home. This free flowing floor plan provides easy access between the living room, kitchen and extended living areas. The modern kitchen with granite counter tops, tiled backsplash, under cabinet lighting, 42" cabinets and breakfast bar is perfectly positioned in the home. The Primary and Guest Bedrooms are downstairs, while the 3rd bedroom with full bath and loft area are upstairs, ideal for guests! Sliding glass doors separate the living room from the extended Air Conditioned Florida Room with tile floors, walls of windows, pull down shades and vaulted ceiling. Wood beams add a touch of class! From the A/C Florida room you can access a separate Screened/Covered lanai with tile floor and a separate Outdoor Paver Pad. All three areas are desirable destinations in this home. They are comfortable, peaceful and beautiful! Cast a line while standing on the outdoor paver pad. The canal on the rear of the home is an extension of Lake Ashton- you'll have so much fun fishing or simply enjoying the scenery. Conveniently located off the LR is the comfy Primary Bedroom. It's the perfect place to unwind after a long day. The en-suite offers a walk-in shower, comfort height double sink vanity with an abundance of cabinetry/drawers, walk in tub and walk in closet with ample space. Additional home highlights include a loft area with built-in cabinets for storage, FLOORING HIGHLIGHT-- EUCALYPTUS WOOD FLOORS in the Main Living Area, Guest Bedroom and Primary Bedroom, and a CENTRAL VAC SYSTEM. The RV Garage with tandem two car garage has hook ups, a workspace and loft area with electric lift - making this space a pleasant working environment. There is an automatic screen on the tandem two car garage door. The indoor laundry area is located in the hallway adjacent to the Guest full bath downstairs. This Beautifully landscaped, stately and majestic home is waiting for its NEXT Owner. Lake Ashton, a gated 55+ community, offers 36 Holes of Golf (Membership Optional), Clubhouse with Grand Ballroom, movie theater, bowling lanes, fitness center, restaurant, outdoor temperature controlled pool, Bocce, tennis courts, shuffleboard courts, card, craft and billiard rooms and MORE. There is also a separate Health and Fitness Center with indoor temperature controlled lap pool, fitness center, pickleball courts, indoor basketball and indoor racquetball, large multi-purpose room and More! CALL YOUR AGENT TODAY TO SCHEDULE A PERSONAL TOUR OF THIS HOME... YOU'LL BE GLAD YOU DID!
Interior
Appliances
- Dishwasher, Dryer, Microwave, Range, Refrigerator, Washer
Bedrooms
- Bedrooms: 3
Bathrooms
- Total bathrooms: 3
- Full baths: 3
Laundry
- Laundry Closet
Cooling
- Central Air
Heating
- Central
Features
- Built-in Features, Ceiling Fan(s), Crown Molding, High Ceilings, Main Level Primary, Solid Surface Counters, Split Bedrooms, Stone Counters, Thermostat, Vaulted Ceiling(s), Walk-In Closet(s)
Levels
- Two
Size
- 2,371 sq ft
Exterior
Private Pool
- No
Patio & Porch
- Covered, Front Porch, Patio, Rear Porch, Screened
Roof
- Shingle
Garage
- Attached
- Garage Spaces: 4
- Driveway
- Golf Cart Parking
- RV Garage
- RV Access/Parking
- Tandem
Carport
- None
Year Built
- 2004
Lot Size
- 0.23 acres
- 9,919 sq ft
Waterfront
- Yes
Water Source
- Public
Sewer
- Public Sewer
Community Info
HOA Information
- Association Fee: $55
- Association Fee Frequency: Annually
- Association Fee Includes: Basketball Court, Clubhouse, Fence Restrictions, Fitness Center, Gated, Pickleball, Pool, Racquetball, Recreation Facilities, Sauna, Shuffleboard Court, Spa/Hot Tub, Tennis Court(s), Association Management
Taxes
- Annual amount: $5,329.00
- Tax year: 2025
Senior Community
- Yes
Features
- Association Recreation - Owned, Clubhouse, Deed Restrictions, Dog Park, Fitness Center, Gated, Guarded Entrance, Golf Carts Permitted, Golf, Park, Pool, Racquetball, Restaurant, Special Community Restrictions, Tennis Court(s)
Location
- City: Lake Wales
- County/Parrish: Polk
- Township: 29
Listing courtesy of: Lori Raath, LAKE ASHTON REALTY INC., 863-221-5970
MLS ID: P4937380
Listings courtesy of Stellar MLS as distributed by MLS GRID. Based on information submitted to the MLS GRID as of Feb 26, 2026, 05:11am PST. All data is obtained from various sources and may not have been verified by broker or MLS GRID. Supplied Open House Information is subject to change without notice. All information should be independently reviewed and verified for accuracy. Properties may or may not be listed by the office/agent presenting the information. Properties displayed may be listed or sold by various participants in the MLS.
Lake Ashton Real Estate Agent
Want to learn more about Lake Ashton?
Here is the community real estate expert who can answer your questions, take you on a tour, and help you find the perfect home.
Get started today with your personalized 55+ search experience!
Want to learn more about Lake Ashton?
Get in touch with a community real estate expert who can answer your questions, take you on a tour, and help you find the perfect home.
Get started today with your personalized 55+ search experience!
Homes Sold:
55+ Homes Sold:
Sold for this Community:
Avg. Response Time:
Community Key Facts
Age Restrictions
- 55+
Amenities & Lifestyle
- See Lake Ashton amenities
- See Lake Ashton clubs, activities, and classes
Homes in Community
- Total Homes: 1,600
- Home Types: Single-Family, Attached
Gated
- Yes
Construction
- Construction Dates: 2002 - Present
- Builder: Century Residential
Similar homes in this community
Popular cities in Florida
The following amenities are available to Lake Ashton - Lake Wales, FL residents:
- Clubhouse/Amenity Center
- Golf Course
- Restaurant
- Fitness Center
- Indoor Pool
- Outdoor Pool
- Aerobics & Dance Studio
- Indoor Walking Track
- Hobby & Game Room
- Card Room
- Arts & Crafts Studio
- Woodworking Shop
- Ballroom
- Performance/Movie Theater
- Computers
- Library
- Billiards
- Bowling
- Walking & Biking Trails
- Tennis Courts
- Pickleball Courts
- Bocce Ball Courts
- Shuffleboard Courts
- Horseshoe Pits
- Basketball Court
- Lakes - Scenic Lakes & Ponds
- Lakes - Fishing Lakes
- R.V./Boat Parking
- Demonstration Kitchen
- Outdoor Patio
- Steam Room/Sauna
- Racquetball Courts
- Golf Practice Facilities/Putting Green
- On-site Retail
- Day Spa/Salon/Barber Shop
- Multipurpose Room
- Boat Launch
- Misc.
There are plenty of activities available in Lake Ashton. Here is a sample of some of the clubs, activities and classes offered here.
- Abs & Core
- Amateur Radio
- Anglers Club
- Aqua Fitness
- Ballroom Dancing Lessons
- Basketball
- Beading Buddies
- Bible Study
- Black Heritage
- Blankets of Love at Lake Ashton
- Bob Ross Painting Class
- Bocce Ball
- Book Club
- Bowling
- Bridge
- Camera Club
- Cardio Fit & Yoga Cool
- Cardio Swing
- Cards
- Ceramics
- Chair Fitness
- Community Potluck
- Computer Club
- Concert Series
- Continuing Education Classes
- Cooking Classes
- Corvette Club
- Craft Classes
- Creative Rubber Stamping
- Crime Prevention Clinics
- Current Affairs Discussion Group
- Dinner Clubs
- East Side Winers & Diners
- First Friday Trivia
- Genealogy Research Classes
- Golf Clinics
- Grandma's Prayer Circle
- Ham Radio Club
- Health Seminars
- Healthy Cooking Seminars
- Holiday Celebrations
- Holiday Home Tour
- Horseshoes
- LA Car Club
- Lake Ashton Leadership Seminars
- Lake Ashton Pet Co-op
- Lake Ashton ROMEOs (Retired Old Men Eating Out)
- Lake Ashton Social Events Committee
- Lake Ashton Sunshine Committee
- Line Dancing
- Living on the Lake Lecture Series
- Mahjong
- Men's Circuit Training
- Model Train Club
- Motorcycle Club
- Neighborhood Watch
- Nutrition Programs
- Painting on Porcelain Art
- Pickleball
- Pilates
- Ping Pong
- Pooch & Partner Walks
- RV Travel Club
- Recording Your History
- Red Hat Society
- Sassy Lassies
- Scrapbooking
- Self-Defense Clinics
- Shake, Rattle & Roll
- Shuffleboard
- Shufflin' Squares
- Social Dances
- Softball
- Stretch & Balance
- Tai Chi
- Tennis
- Tennis Clinics
- Travel Bug Club
- Veterans Club
- Watercolor Workshop
- Weight Loss Support Groups
- Welcome Committee
- Wise Women's Money Club
- Woodworking Club
- World Affairs Lectures
- Yoga
- Zumba








