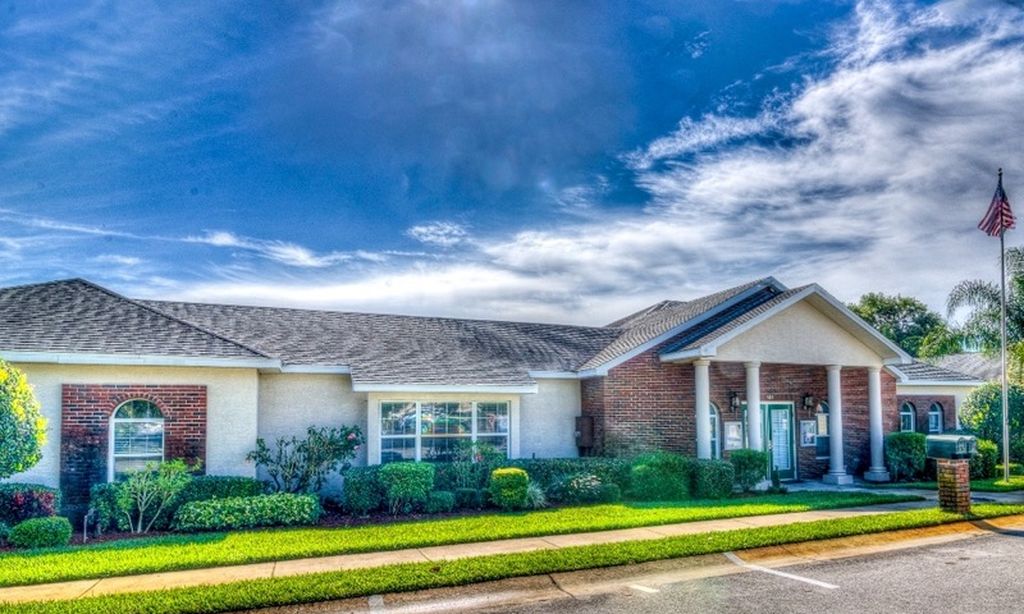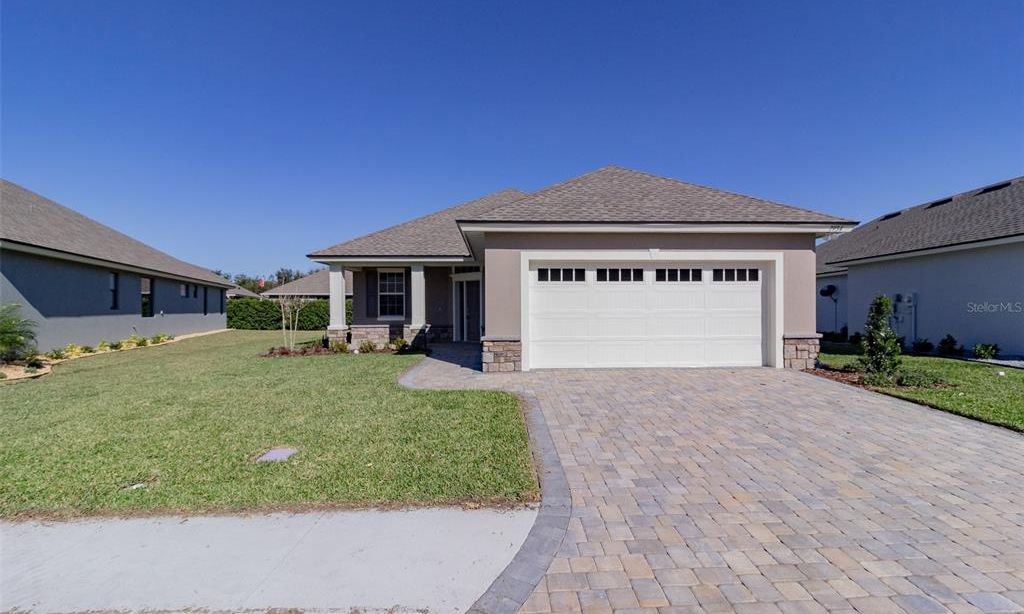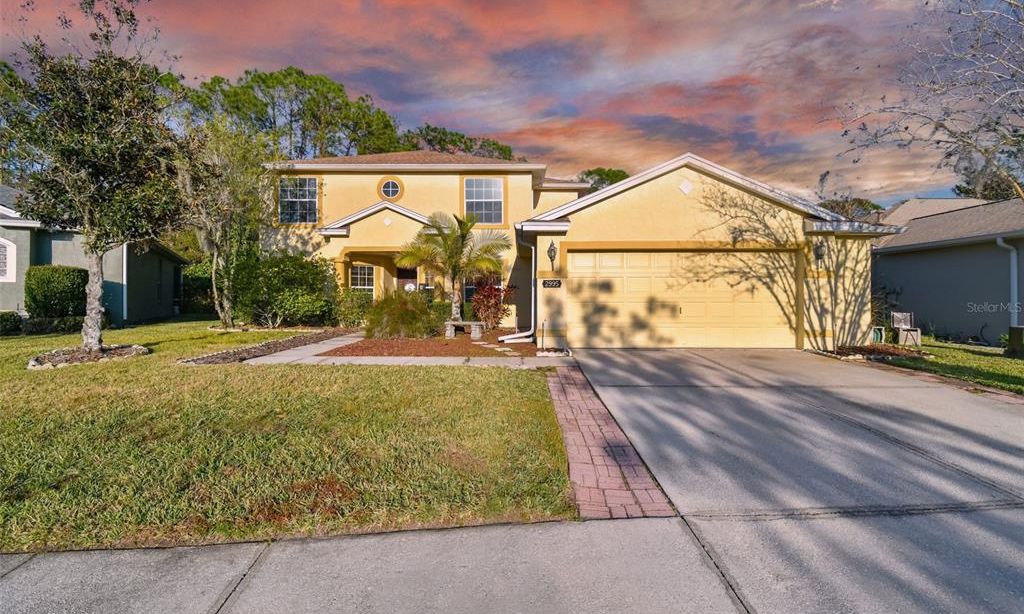-
Home type
Single family
-
Year built
2003
-
Lot size
5,990 sq ft
-
Price per sq ft
$199
-
Taxes
$4858 / Yr
-
HOA fees
$60 / Annually
-
Last updated
2 days ago
-
Views
10
-
Saves
7
Questions? Call us: (863) 270-3035
Overview
THE CDD BOND IS FULLY PAID on this well-maintained, ready-to-move-in, "snowbird-owned" Devon floor plan home. But what sets this Lake Ashton Golf Club home apart is its location on a pond-frontage lot with a nature preserve view and a street that ends at a cul-de-sac. Upon arrival, the outstanding curb appeal catches your eye. The exterior of this home was painted just last year. The roof was replaced in 2021, something the insurance companies love. The lush landscaping, which includes six different varieties of palms, is "watered" by an automated irrigation system. The paver walk and driveway add to the beauty. The covered front porch protects the entry, which adds another place to enjoy the great Florida weather. The full-length storm door has a screen that allows for cross-ventilations. The foyer gets natural light from the front door sidelight. The dining and living room space combination is very flexible and great for entertaining. The dining room area is at the front of the home and has a large double window. The living room has a ceiling fan with light, ceramic tile flooring and a triple slider that opens to the covered, screened, and birdcage lanai. In a bay window area adjacent to the kitchen is the dinette/breakfast space. A third dining option is the handy snack bar. The kitchen features ample cabinetry, beveled edge counters, and newer Whirlpool stainless steel appliances, including a French door refrigerator with ice and water in the door. The closet pantry provides valuable storage. The laundry room access is at the west end of the kitchen and doubles as the mud room for the attached 2-car garage. The laundry room has a handy utility sink and cabinetry. The washer (new in 2021) and dryer stay for the new owners. The garage features a pull-down attic ladder, service door, window, and door opener. This is a split-floor plan home with the guest wing on the south side with the primary suite filling the north wing. The guest wing has two bedrooms and a guest bath. Both bedrooms have ceiling fans and reach-in closets. The 3rd bedroom can also be a home office/den, with a double bi-fold door that opens to the dinette/kitchen area. The guest bath is in the hallway that connects the two bedrooms and has a combination tub/shower with a ceramic tile surround. The primary suite has a large bedroom with quality carpeting, a ceiling fan with light, a double window, and a pocket door that can close off the bedroom area from the bath. The hallway that connects the bedroom from the bath is home to a large walk-in closet and a separate reach-in closet. The bath has been recently remodeled with a comfort height elongated stool, plank ceramic tile flooring, and a revamped shower stall with a tile surround. The bi-level vanity has two sinks and a make-up space. At the rear of this home is a covered and screened lanai with an extended birdcage. The lanai has paver flooring, a ceiling fan with light, and a speaker from the home's sound system. Outside of the birdcage is a sizeable open paver patio. The view from this lanai area is spectacular! What a great place to observe the flora, fauna, and wildlife of the pond and nature preserve. It doesn't get any better! The home has many special features, including fresh paint in the interior, ceramic tile flooring throughout most of the home, and upgraded carpet in 2 of the 3 bedrooms. The air conditioning system was replaced in 2020. Some of the furnishings are available. This is a must-see home.
Interior
Appliances
- Dishwasher, Disposal, Dryer, Electric Water Heater, Exhaust Fan, Microwave, Range, Refrigerator, Washer
Bedrooms
- Bedrooms: 3
Bathrooms
- Total bathrooms: 2
- Full baths: 2
Laundry
- Electric Dryer Hookup
- Inside
- Laundry Room
- Washer Hookup
Cooling
- Central Air, Attic Fan
Heating
- Central, Electric, Exhaust Fan, Heat Pump
Features
- Ceiling Fan(s), Eat-in Kitchen, Living/Dining Room, Open Floorplan, Main Level Primary, Split Bedrooms, Thermostat, Walk-In Closet(s), Window Treatments
Levels
- One
Size
- 1,756 sq ft
Exterior
Private Pool
- No
Patio & Porch
- Covered, Front Porch, Patio, Screened
Roof
- Shingle
Garage
- Attached
- Garage Spaces: 2
- Driveway
- Garage Door Opener
- Ground Level
Carport
- None
Year Built
- 2003
Lot Size
- 0.14 acres
- 5,990 sq ft
Waterfront
- Yes
Water Source
- Public
Sewer
- Public Sewer
Community Info
HOA Fee
- $60
- Frequency: Annually
- Includes: Basketball Court, Clubhouse, Fence Restrictions, Fitness Center, Gated, Park, Pickleball, Pool, Racquetball, Recreation Facilities, Sauna, Security, Shuffleboard Court, Spa/Hot Tub, Storage, Tennis Court(s), Trail(s)
Taxes
- Annual amount: $4,857.64
- Tax year: 2024
Senior Community
- Yes
Features
- Association Recreation - Owned, Clubhouse, Deed Restrictions, Dog Park, Fitness Center, Gated, Guarded Entrance, Golf Carts Permitted, Golf, Park, Pool, Racquetball, Restaurant, Special Community Restrictions, Tennis Court(s), Street Lights
Location
- City: Lake Wales
- County/Parrish: Polk
- Township: 29
Listing courtesy of: Michael Krigelski, A+ REALTY LLC, 863-293-1141
MLS ID: P4934058
Listings courtesy of Stellar MLS as distributed by MLS GRID. Based on information submitted to the MLS GRID as of Jan 23, 2026, 02:26am PST. All data is obtained from various sources and may not have been verified by broker or MLS GRID. Supplied Open House Information is subject to change without notice. All information should be independently reviewed and verified for accuracy. Properties may or may not be listed by the office/agent presenting the information. Properties displayed may be listed or sold by various participants in the MLS.
Lake Ashton Real Estate Agent
Want to learn more about Lake Ashton?
Here is the community real estate expert who can answer your questions, take you on a tour, and help you find the perfect home.
Get started today with your personalized 55+ search experience!
Want to learn more about Lake Ashton?
Get in touch with a community real estate expert who can answer your questions, take you on a tour, and help you find the perfect home.
Get started today with your personalized 55+ search experience!
Homes Sold:
55+ Homes Sold:
Sold for this Community:
Avg. Response Time:
Community Key Facts
Age Restrictions
- 55+
Amenities & Lifestyle
- See Lake Ashton amenities
- See Lake Ashton clubs, activities, and classes
Homes in Community
- Total Homes: 1,600
- Home Types: Single-Family, Attached
Gated
- Yes
Construction
- Construction Dates: 2002 - Present
- Builder: Century Residential
Similar homes in this community
Popular cities in Florida
The following amenities are available to Lake Ashton - Lake Wales, FL residents:
- Clubhouse/Amenity Center
- Golf Course
- Restaurant
- Fitness Center
- Indoor Pool
- Outdoor Pool
- Aerobics & Dance Studio
- Indoor Walking Track
- Hobby & Game Room
- Card Room
- Arts & Crafts Studio
- Woodworking Shop
- Ballroom
- Performance/Movie Theater
- Computers
- Library
- Billiards
- Bowling
- Walking & Biking Trails
- Tennis Courts
- Pickleball Courts
- Bocce Ball Courts
- Shuffleboard Courts
- Horseshoe Pits
- Basketball Court
- Lakes - Scenic Lakes & Ponds
- Lakes - Fishing Lakes
- R.V./Boat Parking
- Demonstration Kitchen
- Outdoor Patio
- Steam Room/Sauna
- Racquetball Courts
- Golf Practice Facilities/Putting Green
- On-site Retail
- Day Spa/Salon/Barber Shop
- Multipurpose Room
- Boat Launch
- Misc.
There are plenty of activities available in Lake Ashton. Here is a sample of some of the clubs, activities and classes offered here.
- Abs & Core
- Amateur Radio
- Anglers Club
- Aqua Fitness
- Ballroom Dancing Lessons
- Basketball
- Beading Buddies
- Bible Study
- Black Heritage
- Blankets of Love at Lake Ashton
- Bob Ross Painting Class
- Bocce Ball
- Book Club
- Bowling
- Bridge
- Camera Club
- Cardio Fit & Yoga Cool
- Cardio Swing
- Cards
- Ceramics
- Chair Fitness
- Community Potluck
- Computer Club
- Concert Series
- Continuing Education Classes
- Cooking Classes
- Corvette Club
- Craft Classes
- Creative Rubber Stamping
- Crime Prevention Clinics
- Current Affairs Discussion Group
- Dinner Clubs
- East Side Winers & Diners
- First Friday Trivia
- Genealogy Research Classes
- Golf Clinics
- Grandma's Prayer Circle
- Ham Radio Club
- Health Seminars
- Healthy Cooking Seminars
- Holiday Celebrations
- Holiday Home Tour
- Horseshoes
- LA Car Club
- Lake Ashton Leadership Seminars
- Lake Ashton Pet Co-op
- Lake Ashton ROMEOs (Retired Old Men Eating Out)
- Lake Ashton Social Events Committee
- Lake Ashton Sunshine Committee
- Line Dancing
- Living on the Lake Lecture Series
- Mahjong
- Men's Circuit Training
- Model Train Club
- Motorcycle Club
- Neighborhood Watch
- Nutrition Programs
- Painting on Porcelain Art
- Pickleball
- Pilates
- Ping Pong
- Pooch & Partner Walks
- RV Travel Club
- Recording Your History
- Red Hat Society
- Sassy Lassies
- Scrapbooking
- Self-Defense Clinics
- Shake, Rattle & Roll
- Shuffleboard
- Shufflin' Squares
- Social Dances
- Softball
- Stretch & Balance
- Tai Chi
- Tennis
- Tennis Clinics
- Travel Bug Club
- Veterans Club
- Watercolor Workshop
- Weight Loss Support Groups
- Welcome Committee
- Wise Women's Money Club
- Woodworking Club
- World Affairs Lectures
- Yoga
- Zumba








