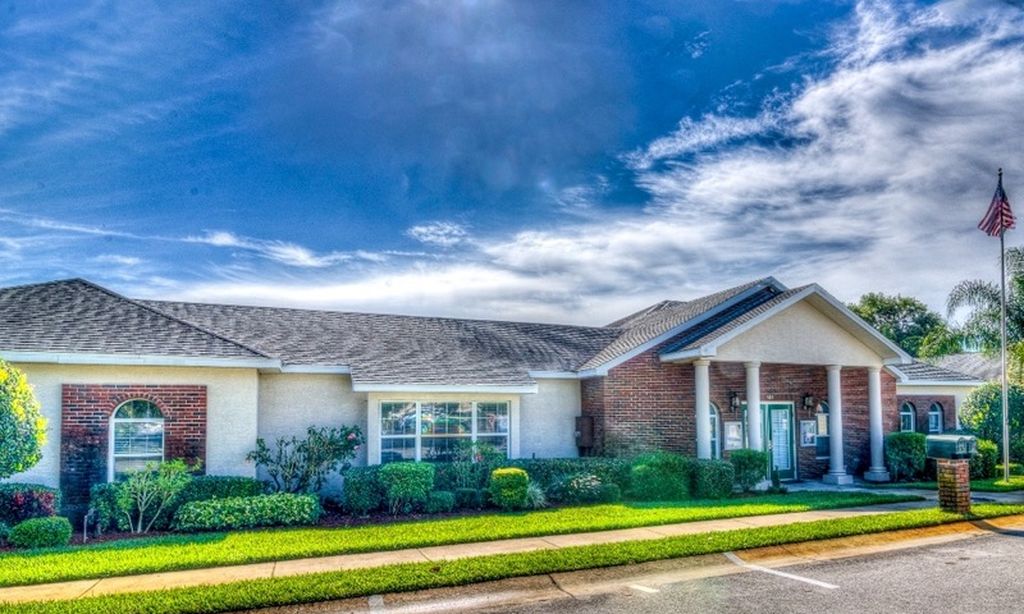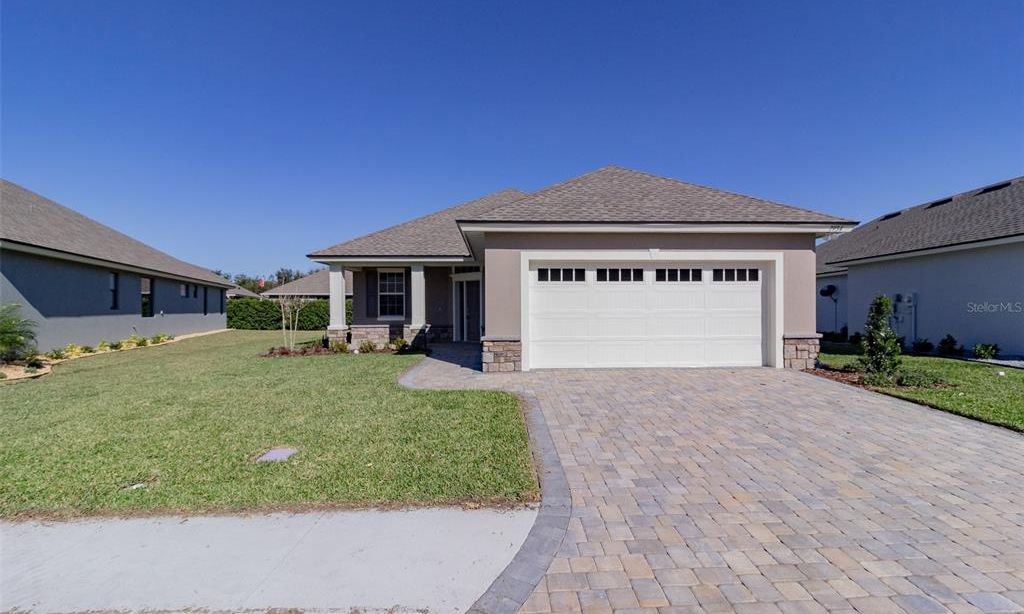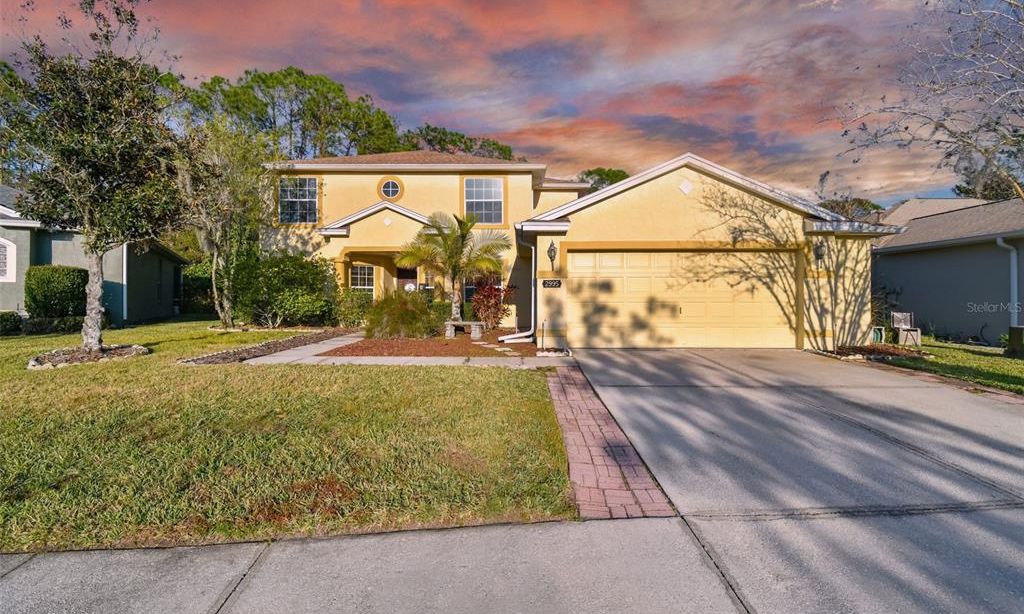-
Home type
Single family
-
Year built
2008
-
Lot size
9,810 sq ft
-
Price per sq ft
$268
-
Taxes
$6827 / Yr
-
HOA fees
$55 / Annually
-
Last updated
Today
-
Views
4
-
Saves
2
Questions? Call us: (863) 270-3035
Overview
Welcome to your personal haven and next chapter in beautiful Lake Ashton—Central Florida’s premier 55+ active-adult community, home to the LA Travelers, the largest Family Motor Coach Association chapter in the southeastern United States. Designed as both a luxurious retreat and a stunning travel base, this immaculate home radiates style, elegance, and Florida charm while offering unmatched versatility for the RV enthusiast, car collector, or boater with its massive, air-conditioned garage that accommodates four or more vehicles plus a 16’ by 48’ RV bay with full hookups. Inside, more than 2,300 square feet of custom living space unfolds with an inviting great room and kitchen crowned by a cypress wood cathedral ceiling. The chef’s kitchen boasts top-of-the-line appliances, cherry wood cabinetry with crown molding and refrigerator facings, granite counters, and a large island with electrical service. Just beyond, the den—currently used as a dining room—features pocket doors and could easily be converted to a third bedroom, while the primary suite is enhanced by a custom California closet. Off the great room, a spacious craft room with cabinets, counters, and a large island provides the perfect creative space, while an adjoining staircase leads to a well-appointed office with cabinetry and golf course views. Next to the carpeted stairs, a beautifully decorated 12’ by 15’ home theater conveys with all video and sound equipment, offering the ultimate entertainment experience. Additional living space flows to the enclosed, tile-floored, air-conditioned veranda. Beyond, the expansive, screened enclosure is ideal for entertaining, complete with a doggy grass area for pets. The air-conditioned RV garage includes a custom car lift and a second-floor 12’ by 15’ storage room, while the home itself is further secured with an electrically operated hurricane shutter at the front door. The roof was replaced in 2022. With extensive custom details too numerous to list, this residence perfectly balances tasteful luxury, comfort, and functionality, creating an exceptional environment for both lively gatherings and quiet retreats. Beyond the home, Lake Ashton elevates everyday living with two 18-hole championship golf courses, a 26,000-square-foot clubhouse, a state-of-the-art Health & Fitness Center, indoor and outdoor pools, pickleball courts, a bowling alley, theater, on-site restaurant, and a vibrant calendar of social events and clubs. Don’t miss the opportunity to call this warm, welcoming, and beautifully appointed home your own—schedule your private showing today and step into the Florida dream.
Interior
Appliances
- Dishwasher, Disposal, Dryer, Electric Water Heater, Microwave, Range, Refrigerator, Washer, Water Softener, Wine Refrigerator
Bedrooms
- Bedrooms: 2
Bathrooms
- Total bathrooms: 2
- Full baths: 2
Laundry
- Laundry Room
Cooling
- Central Air, Humidity Control
Heating
- Central
Features
- Built-in Features, Cathedral Ceiling(s), Ceiling Fan(s), Dry Bar, High Ceilings, Kitchen/Family Room Combo, Open Floorplan, Solid-Wood Cabinets, Stone Counters, Thermostat, Walk-In Closet(s), Window Treatments
Levels
- Two
Size
- 2,328 sq ft
Exterior
Private Pool
- No
Patio & Porch
- Rear Porch, Screened
Roof
- Shingle
Garage
- Attached
- Garage Spaces: 4
- RV Garage
Carport
- None
Year Built
- 2008
Lot Size
- 0.23 acres
- 9,810 sq ft
Waterfront
- No
Water Source
- Public
Sewer
- Public Sewer
Community Info
HOA Fee
- $55
- Frequency: Annually
- Includes: Basketball Court, Clubhouse, Fence Restrictions, Fitness Center, Gated, Golf Course, Optional Additional Fees, Pickleball, Pool, Racquetball, Recreation Facilities, Sauna, Shuffleboard Court, Spa/Hot Tub, Tennis Court(s)
Taxes
- Annual amount: $6,827.39
- Tax year: 2025
Senior Community
- Yes
Features
- Buyer Approval Required, Clubhouse, Deed Restrictions, Dog Park, Fitness Center, Gated, Guarded Entrance, Golf Carts Permitted, Golf, Pool, Racquetball, Restaurant, Special Community Restrictions, Tennis Court(s), Street Lights
Location
- City: Lake Wales
- County/Parrish: Polk
- Township: 29
Listing courtesy of: Brad Kirwan, GLOBAL LIFESTYLE LLC, 727-537-6242
MLS ID: P4936040
Listings courtesy of Stellar MLS as distributed by MLS GRID. Based on information submitted to the MLS GRID as of Jan 18, 2026, 04:37am PST. All data is obtained from various sources and may not have been verified by broker or MLS GRID. Supplied Open House Information is subject to change without notice. All information should be independently reviewed and verified for accuracy. Properties may or may not be listed by the office/agent presenting the information. Properties displayed may be listed or sold by various participants in the MLS.
Lake Ashton Real Estate Agent
Want to learn more about Lake Ashton?
Here is the community real estate expert who can answer your questions, take you on a tour, and help you find the perfect home.
Get started today with your personalized 55+ search experience!
Want to learn more about Lake Ashton?
Get in touch with a community real estate expert who can answer your questions, take you on a tour, and help you find the perfect home.
Get started today with your personalized 55+ search experience!
Homes Sold:
55+ Homes Sold:
Sold for this Community:
Avg. Response Time:
Community Key Facts
Age Restrictions
- 55+
Amenities & Lifestyle
- See Lake Ashton amenities
- See Lake Ashton clubs, activities, and classes
Homes in Community
- Total Homes: 1,600
- Home Types: Single-Family, Attached
Gated
- Yes
Construction
- Construction Dates: 2002 - Present
- Builder: Century Residential
Similar homes in this community
Popular cities in Florida
The following amenities are available to Lake Ashton - Lake Wales, FL residents:
- Clubhouse/Amenity Center
- Golf Course
- Restaurant
- Fitness Center
- Indoor Pool
- Outdoor Pool
- Aerobics & Dance Studio
- Indoor Walking Track
- Hobby & Game Room
- Card Room
- Arts & Crafts Studio
- Woodworking Shop
- Ballroom
- Performance/Movie Theater
- Computers
- Library
- Billiards
- Bowling
- Walking & Biking Trails
- Tennis Courts
- Pickleball Courts
- Bocce Ball Courts
- Shuffleboard Courts
- Horseshoe Pits
- Basketball Court
- Lakes - Scenic Lakes & Ponds
- Lakes - Fishing Lakes
- R.V./Boat Parking
- Demonstration Kitchen
- Outdoor Patio
- Steam Room/Sauna
- Racquetball Courts
- Golf Practice Facilities/Putting Green
- On-site Retail
- Day Spa/Salon/Barber Shop
- Multipurpose Room
- Boat Launch
- Misc.
There are plenty of activities available in Lake Ashton. Here is a sample of some of the clubs, activities and classes offered here.
- Abs & Core
- Amateur Radio
- Anglers Club
- Aqua Fitness
- Ballroom Dancing Lessons
- Basketball
- Beading Buddies
- Bible Study
- Black Heritage
- Blankets of Love at Lake Ashton
- Bob Ross Painting Class
- Bocce Ball
- Book Club
- Bowling
- Bridge
- Camera Club
- Cardio Fit & Yoga Cool
- Cardio Swing
- Cards
- Ceramics
- Chair Fitness
- Community Potluck
- Computer Club
- Concert Series
- Continuing Education Classes
- Cooking Classes
- Corvette Club
- Craft Classes
- Creative Rubber Stamping
- Crime Prevention Clinics
- Current Affairs Discussion Group
- Dinner Clubs
- East Side Winers & Diners
- First Friday Trivia
- Genealogy Research Classes
- Golf Clinics
- Grandma's Prayer Circle
- Ham Radio Club
- Health Seminars
- Healthy Cooking Seminars
- Holiday Celebrations
- Holiday Home Tour
- Horseshoes
- LA Car Club
- Lake Ashton Leadership Seminars
- Lake Ashton Pet Co-op
- Lake Ashton ROMEOs (Retired Old Men Eating Out)
- Lake Ashton Social Events Committee
- Lake Ashton Sunshine Committee
- Line Dancing
- Living on the Lake Lecture Series
- Mahjong
- Men's Circuit Training
- Model Train Club
- Motorcycle Club
- Neighborhood Watch
- Nutrition Programs
- Painting on Porcelain Art
- Pickleball
- Pilates
- Ping Pong
- Pooch & Partner Walks
- RV Travel Club
- Recording Your History
- Red Hat Society
- Sassy Lassies
- Scrapbooking
- Self-Defense Clinics
- Shake, Rattle & Roll
- Shuffleboard
- Shufflin' Squares
- Social Dances
- Softball
- Stretch & Balance
- Tai Chi
- Tennis
- Tennis Clinics
- Travel Bug Club
- Veterans Club
- Watercolor Workshop
- Weight Loss Support Groups
- Welcome Committee
- Wise Women's Money Club
- Woodworking Club
- World Affairs Lectures
- Yoga
- Zumba








