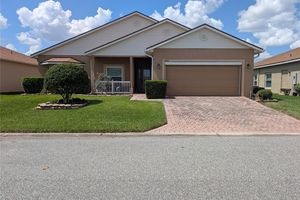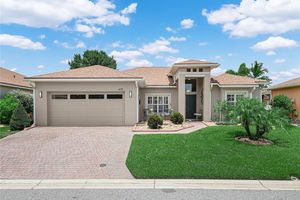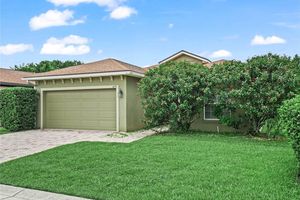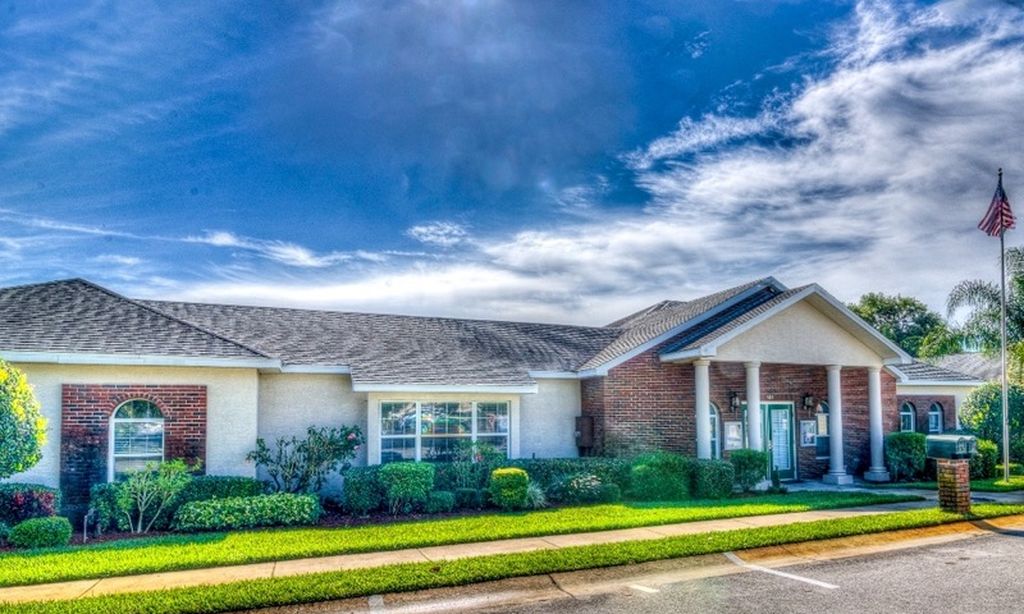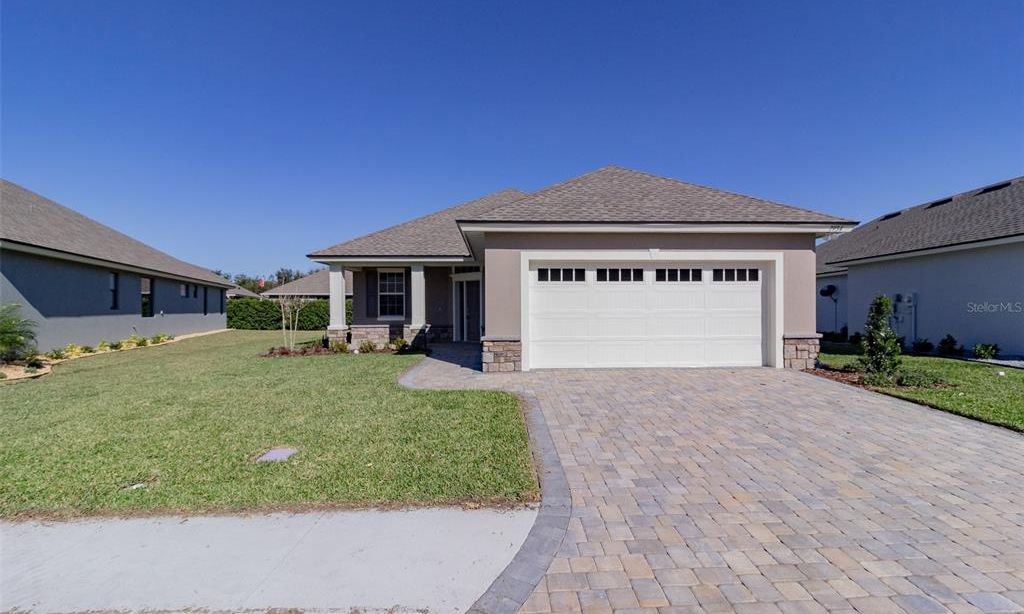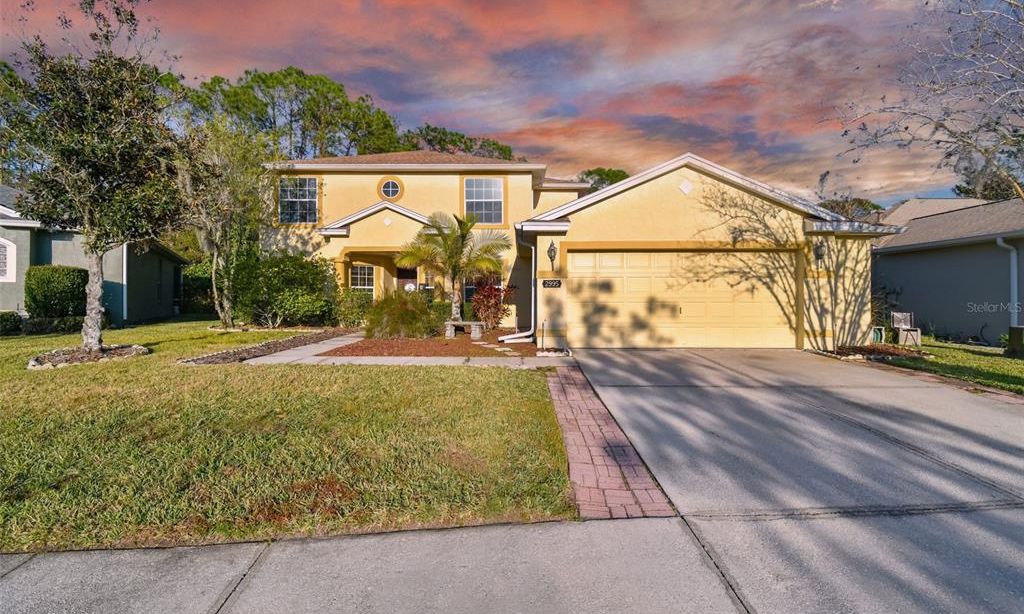-
Home type
Single family
-
Year built
2002
-
Lot size
6,460 sq ft
-
Price per sq ft
$217
-
Taxes
$3000 / Yr
-
HOA fees
$55 / Annually
-
Last updated
Today
-
Views
75
-
Saves
2
Questions? Call us: (863) 270-3035
Overview
Welcome to 4293 Berwick Drive, a fully remodeled 3 bedroom, 2 bath home nestled within the highly sought after 55+ gated community of Lake Ashton in the heart of Central Florida. Designed with luxury and ease in mind, this move-in ready home showcases a neutral color palette and high end finishes throughout, setting the perfect backdrop for resort-style living. Enter through the stunning beveled glass front door into a spacious living room with an electric fireplace and adjoining dining space. The living room flows seamlessly into a large, covered lanai with private backyard views-ideal for both relaxation and entertaining. Interior features: freshly painted interior with laminate flooring, designer custom cabinetry and quartz countertops in both the kitchen and bathrooms, a gourmet kitchen with Whirlpool Stainless Steel appliances, an expanded counter top space and storage due to a re-design of the kitchen and full remodel featuring specialty drawers for cookware and trays; an eat-in kitchen area, plantation shutters with split option throughout and honeycomb blinds on the slider and in the kitchen. Outdoor living features a gorgeous 15' x 30' expanded, covered lanai with Polyaspartic flooring, outdoor seating lounge area and dining area; triple panel collapsible sliding glass doors access this outdoor space featuring views of the conservation area with no rear neighbors. An additional concrete grill slab is adjacent to the lanai. The primary suite has an updated ensuite bathroom with dual porcelain sinks, two walk-in closets plus an additional reach-in closet, a custom tower cabinet and a large, remodeled walk-in shower with premium tile, glass sliding doors and a Schluter waterproofing system. Additional highlights include comfort height toilets and vanities in both tiled bathrooms, a laundry room with extra cabinetry and tile floor with access from the garage, a paver driveway leading to a 2-car garage. The garage has a convenient outside access door as well as a laundry tub for those big projects! Recent updates: Exterior Paint (2024), Central Air (Dec. 2024), 50-gallon water heater (2025), Roof replacement (2017), Awnings (2024), Washer/Dryer (2019), LED lighting and ceiling fans throughout. Landscape curbing with river rock added in 2025. Enjoy exclusive access to a wide range of community amenities including a 26,000 sq foot main clubhouse, lighted tennis and pickleball courts, Charm City restaurant, two 18-hole golf courses (optional golf membership), indoor lap pool, outside resort style pool overlooking the lake, movie theatre, billiard room, bowling alley, fitness center, craft room, library, ballroom, three dog parks, RV and personal storage options. Don't miss this one-of-a-kind opportunity. Call today to schedule your private showing and experience the lifestyle you've been dreaming of at 4293 Berwick Dr, Lake Wales, FL.
Interior
Appliances
- Dishwasher, Disposal, Dryer, Electric Water Heater, Microwave, Range, Refrigerator, Washer
Bedrooms
- Bedrooms: 3
Bathrooms
- Total bathrooms: 2
- Full baths: 2
Laundry
- Electric Dryer Hookup
- Inside
- Laundry Room
- Washer Hookup
Cooling
- Central Air
Heating
- Central
Fireplace
- None
Features
- Ceiling Fan(s), Eat-in Kitchen, Living/Dining Room, Main Level Primary, Solid-Wood Cabinets, Thermostat, Walk-In Closet(s), Window Treatments
Levels
- One
Size
- 1,706 sq ft
Exterior
Private Pool
- No
Patio & Porch
- Covered, Enclosed, Rear Porch, Screened
Roof
- Shingle
Garage
- Attached
- Garage Spaces: 2
- Driveway
- Garage Door Opener
Carport
- None
Year Built
- 2002
Lot Size
- 0.15 acres
- 6,460 sq ft
Waterfront
- No
Water Source
- Public
Sewer
- Public Sewer
Community Info
HOA Fee
- $55
- Frequency: Annually
- Includes: Basketball Court, Clubhouse, Fence Restrictions, Fitness Center, Gated, Golf Course, Pickleball, Pool, Racquetball, Recreation Facilities, Sauna, Security, Shuffleboard Court, Spa/Hot Tub, Storage, Tennis Court(s), Wheelchair Accessible
Taxes
- Annual amount: $3,000.00
- Tax year: 2024
Senior Community
- Yes
Features
- Association Recreation - Owned, Clubhouse, Deed Restrictions, Dog Park, Fitness Center, Gated, Guarded Entrance, Golf Carts Permitted, Golf, Pool, Racquetball, Restaurant, Special Community Restrictions, Tennis Court(s), Wheelchair Accessible
Location
- City: Lake Wales
- County/Parrish: Polk
- Township: 29
Listing courtesy of: Susan Mayrant, COLDWELL BANKER REALTY, 863-294-7541
Source: Stellar
MLS ID: P4935550
Listings courtesy of Stellar MLS as distributed by MLS GRID. Based on information submitted to the MLS GRID as of Jul 26, 2025, 01:21pm PDT. All data is obtained from various sources and may not have been verified by broker or MLS GRID. Supplied Open House Information is subject to change without notice. All information should be independently reviewed and verified for accuracy. Properties may or may not be listed by the office/agent presenting the information. Properties displayed may be listed or sold by various participants in the MLS.
Want to learn more about Lake Ashton?
Here is the community real estate expert who can answer your questions, take you on a tour, and help you find the perfect home.
Get started today with your personalized 55+ search experience!
Homes Sold:
55+ Homes Sold:
Sold for this Community:
Avg. Response Time:
Community Key Facts
Age Restrictions
- 55+
Amenities & Lifestyle
- See Lake Ashton amenities
- See Lake Ashton clubs, activities, and classes
Homes in Community
- Total Homes: 1,600
- Home Types: Single-Family, Attached
Gated
- Yes
Construction
- Construction Dates: 2002 - Present
- Builder: Century Residential
Similar homes in this community
Popular cities in Florida
The following amenities are available to Lake Ashton - Lake Wales, FL residents:
- Clubhouse/Amenity Center
- Golf Course
- Restaurant
- Fitness Center
- Indoor Pool
- Outdoor Pool
- Aerobics & Dance Studio
- Indoor Walking Track
- Hobby & Game Room
- Card Room
- Arts & Crafts Studio
- Woodworking Shop
- Ballroom
- Performance/Movie Theater
- Computers
- Library
- Billiards
- Bowling
- Walking & Biking Trails
- Tennis Courts
- Pickleball Courts
- Bocce Ball Courts
- Shuffleboard Courts
- Horseshoe Pits
- Basketball Court
- Lakes - Scenic Lakes & Ponds
- Lakes - Fishing Lakes
- R.V./Boat Parking
- Demonstration Kitchen
- Outdoor Patio
- Steam Room/Sauna
- Racquetball Courts
- Golf Practice Facilities/Putting Green
- On-site Retail
- Day Spa/Salon/Barber Shop
- Multipurpose Room
- Boat Launch
- Misc.
There are plenty of activities available in Lake Ashton. Here is a sample of some of the clubs, activities and classes offered here.
- Abs & Core
- Amateur Radio
- Anglers Club
- Aqua Fitness
- Ballroom Dancing Lessons
- Basketball
- Beading Buddies
- Bible Study
- Black Heritage
- Blankets of Love at Lake Ashton
- Bob Ross Painting Class
- Bocce Ball
- Book Club
- Bowling
- Bridge
- Camera Club
- Cardio Fit & Yoga Cool
- Cardio Swing
- Cards
- Ceramics
- Chair Fitness
- Community Potluck
- Computer Club
- Concert Series
- Continuing Education Classes
- Cooking Classes
- Corvette Club
- Craft Classes
- Creative Rubber Stamping
- Crime Prevention Clinics
- Current Affairs Discussion Group
- Dinner Clubs
- East Side Winers & Diners
- First Friday Trivia
- Genealogy Research Classes
- Golf Clinics
- Grandma's Prayer Circle
- Ham Radio Club
- Health Seminars
- Healthy Cooking Seminars
- Holiday Celebrations
- Holiday Home Tour
- Horseshoes
- LA Car Club
- Lake Ashton Leadership Seminars
- Lake Ashton Pet Co-op
- Lake Ashton ROMEOs (Retired Old Men Eating Out)
- Lake Ashton Social Events Committee
- Lake Ashton Sunshine Committee
- Line Dancing
- Living on the Lake Lecture Series
- Mahjong
- Men's Circuit Training
- Model Train Club
- Motorcycle Club
- Neighborhood Watch
- Nutrition Programs
- Painting on Porcelain Art
- Pickleball
- Pilates
- Ping Pong
- Pooch & Partner Walks
- RV Travel Club
- Recording Your History
- Red Hat Society
- Sassy Lassies
- Scrapbooking
- Self-Defense Clinics
- Shake, Rattle & Roll
- Shuffleboard
- Shufflin' Squares
- Social Dances
- Softball
- Stretch & Balance
- Tai Chi
- Tennis
- Tennis Clinics
- Travel Bug Club
- Veterans Club
- Watercolor Workshop
- Weight Loss Support Groups
- Welcome Committee
- Wise Women's Money Club
- Woodworking Club
- World Affairs Lectures
- Yoga
- Zumba

