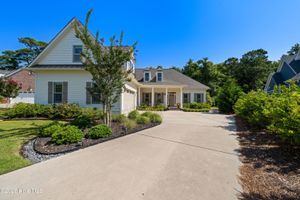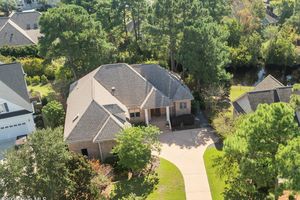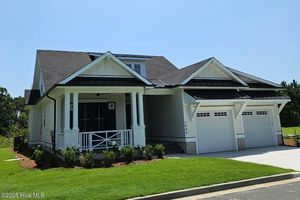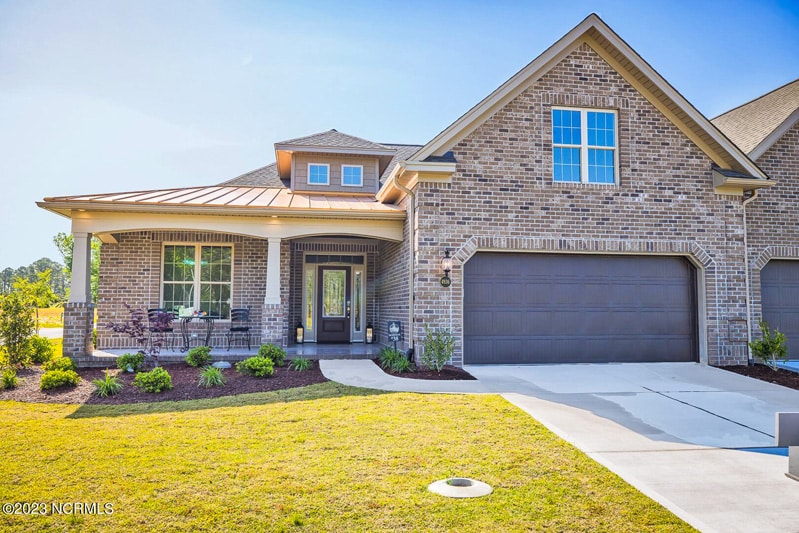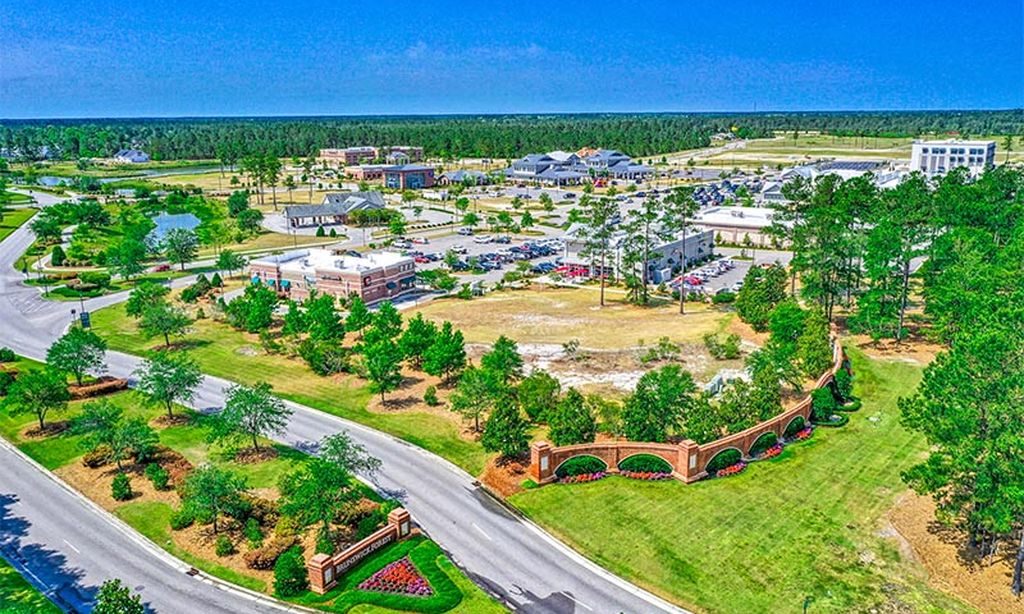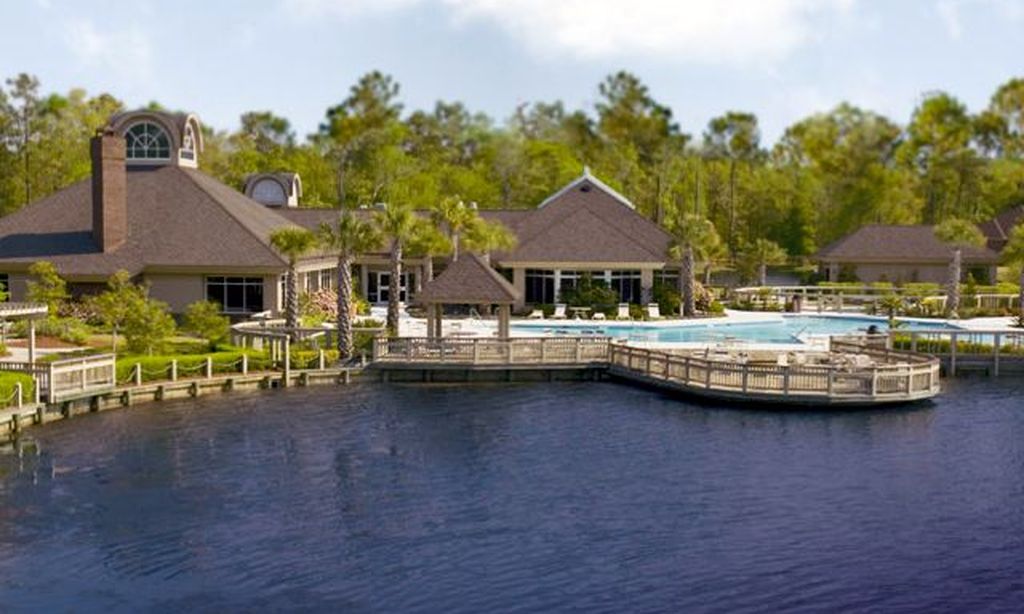- 5 beds
- 3 baths
- 3,478 sq ft
4395 Belfair Ct, Southport, NC, 28461
Community: St. James Plantation
-
Home type
Single family
-
Year built
2009
-
Lot size
15,072 sq ft
-
Price per sq ft
$330
-
Taxes
$2880 / Yr
-
Last updated
2 days ago
-
Saves
1
Questions? Call us: (910) 713-1482
Overview
This 3,478 square feet custom-built home enjoys expensive uninterrupted golf course views, rear southern exposure, and true quality of construction. Upgrades Highlights: New roof 2022, HVAC 2 units replaced 2023, Main living Areas repainted 2022, Back porch painted and rescreened 2023, 2024 All Showerheads replaced: Master Shower regrouted and sealed. This home features three bedrooms and bonus, and three full bathrooms, a mature landscaped front yard, stamped concrete front porch. Inside: Beautiful real 3/4 inch hardwood flooring, the dining room features an octagon-shaped tray ceiling adorned with crown molding, a scrollwork chandelier, and intricate wainscoting. The hardwood flooring seamlessly flows into the spacious great room, where a gas fireplace, framed by custom built-ins and a handsome mantle is the focal point. The sunroom is a haven of natural light, offering stunning pond and golf views of the Cate Members Club holes #6 and #3. The adjacent breakfast nook provides access to a screened porch with stamped concrete flooring and grilling patio. The chef's kitchen provides style and functionality, featuring wood cabinetry, sleek black granite countertops, and a tile backsplash. A bar-height peninsula invites casual dining, while stainless steel appliances with new refrigerator in 2023, a gas cooktop, and a central island complete the kitchen. There is no lack of storage with the spacious walk-in pantry. First floor living offers three of the home's five bedrooms, including the luxurious private owner's suite. The owner's suite features hardwood floors, tray ceiling, detailed crown and baseboard molding. The ensuite bathroom boasts a dual-sink vanity with extra storage, jetted soaking tub, and a separate walk-in shower equipped with a built-in bench, a rain showerhead, and a handheld showerhead, and a generously sized walk-in closet. The downstairs guest rooms are well designed with hardwood flooring, ample closet space, and convenient access to a shared full
Interior
Appliances
- Cooktop - Gas, Dishwasher, Wall Oven, Vent Hood, Refrigerator, Microwave - Built-In
Bedrooms
- Bedrooms: 5
Bathrooms
- Total bathrooms: 3
- Full baths: 3
Laundry
- Room
Cooling
- Central, Heat Pump
Heating
- Heat Pump
Fireplace
- 1
Features
- 9Ft+ Ceilings, Walk-in Shower, Walk-In Closet, Kitchen Island, Pantry, Ceiling Fan(s), Ceiling - Trey, Bookcases, Blinds/Shades
Size
- 3,478 sq ft
Exterior
Garage
- Attached
- Garage Spaces: 2
- Concrete
- Off Street
- Lighted
Carport
- None
Year Built
- 2009
Lot Size
- 0.35 acres
- 15,072 sq ft
Waterfront
- No
Water Source
- Municipal Sewer,Municipal Water
Sewer
- Public Sewer,Municipal Water
Community Info
Taxes
- Annual amount: $2,879.60
- Tax year: 2024
Senior Community
- No
Location
- City: Southport
- County/Parrish: Brunswick
Listing courtesy of: Nolan K Formalarie, Discover NC Homes Listing Agent Contact Information: [email protected]
Source: Ncrmls
MLS ID: 100484207
The data relating to real estate on this web site comes in part from the Internet Data Exchange program of Hive MLS, and is updated as of Jun 29, 2025. All information is deemed reliable but not guaranteed and should be independently verified. All properties are subject to prior sale, change, or withdrawal. Neither listing broker(s) nor 55places.com shall be responsible for any typographical errors, misinformation, or misprints, and shall be held totally harmless from any damages arising from reliance upon these data. © 2025 Hive MLS
Want to learn more about St. James Plantation?
Here is the community real estate expert who can answer your questions, take you on a tour, and help you find the perfect home.
Get started today with your personalized 55+ search experience!
Homes Sold:
55+ Homes Sold:
Sold for this Community:
Avg. Response Time:
Community Key Facts
Age Restrictions
- None
Amenities & Lifestyle
- See St. James Plantation amenities
- See St. James Plantation clubs, activities, and classes
Homes in Community
- Total Homes: 5,000
- Home Types: Single-Family, Attached, Condos
Gated
- Yes
Construction
- Construction Dates: 1991 - Present
- Builder: Barker and Canday Custom Homes, Logan Homes, Bill Clark Homes, Kent Homes, True Homes
Similar homes in this community
Popular cities in North Carolina
The following amenities are available to St. James Plantation - Southport, NC residents:
- Clubhouse/Amenity Center
- Golf Course
- Restaurant
- Fitness Center
- Indoor Pool
- Outdoor Pool
- Tennis Courts
- Lakes - Fishing Lakes
- Outdoor Patio
- Steam Room/Sauna
- Picnic Area
- On-site Retail
- Multipurpose Room
- Gazebo
- Boat Launch
- Misc.
- Locker Rooms
- Beach
- Kayaking/Kayak Equipment
There are plenty of activities available in St. James Plantation. Here is a sample of some of the clubs, activities and classes offered here.
- Artisans Group
- Bible Study
- Boating Club
- Bowling League
- Bridge Club
- Community Concerts
- Fishing Club
- Golf Leagues
- Karaoke Night
- Marjon Club
- Pilates
- Quilters
- Rifle and Pistol Club
- Scrapbooking Club
- Sea Notes Choral Society
- Softball League
- St. James Bikers
- Tai Chi
- Tennis Club
- Trivia Night
- Walking Club
- Wine Dinners
- Yoga

