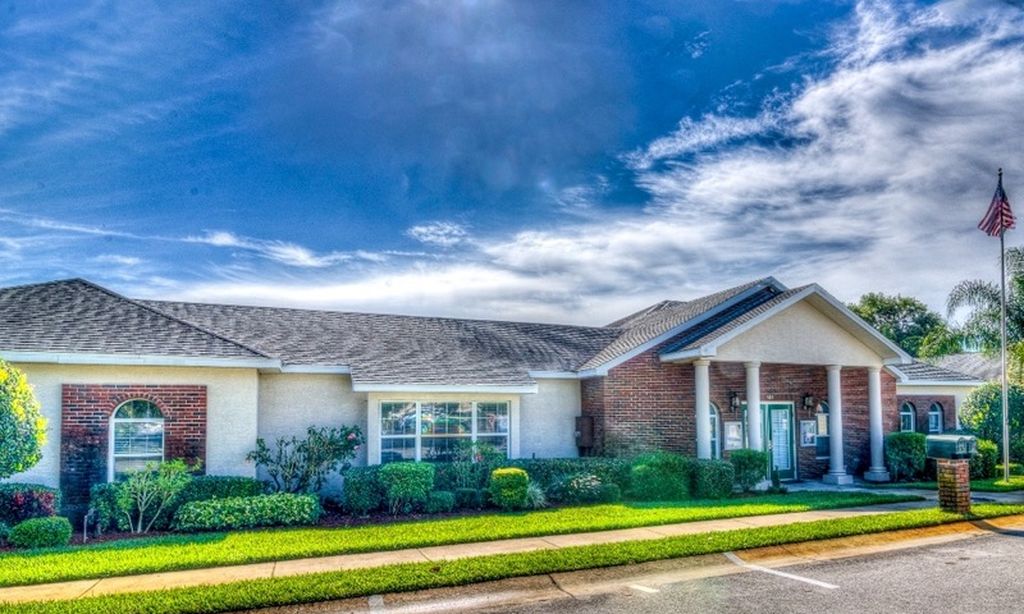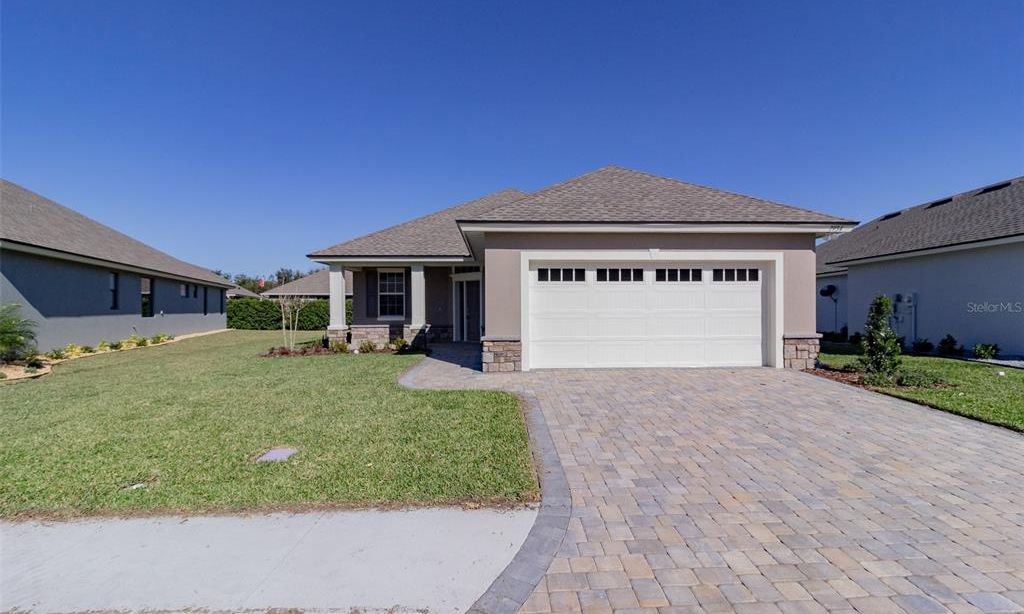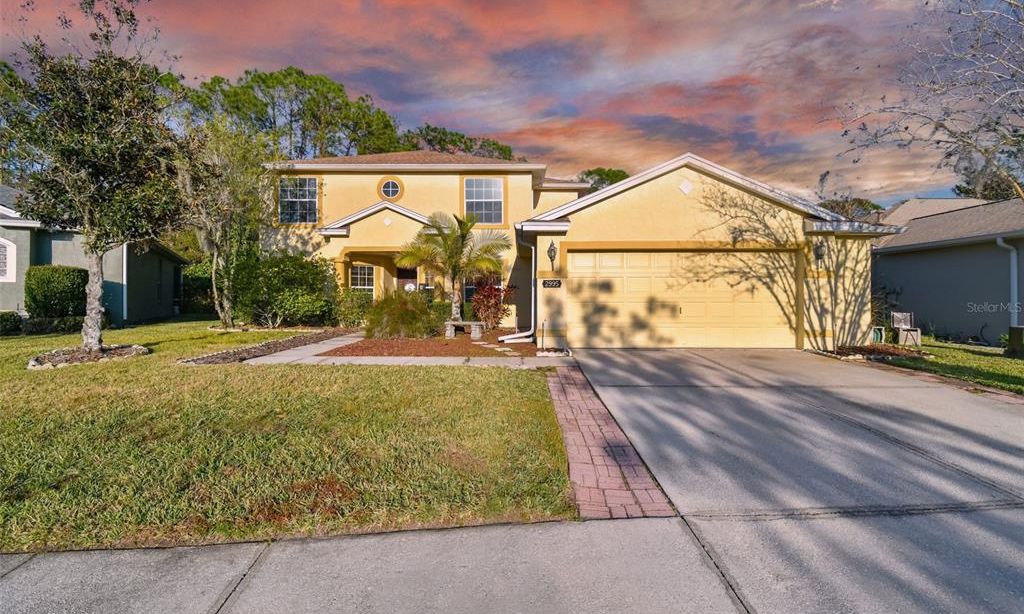- 3 beds
- 2 baths
- 2,312 sq ft
4497 Strathmore Dr, Lake Wales, FL, 33859
Community: Lake Ashton
-
Home type
Single family
-
Year built
2005
-
Lot size
9,975 sq ft
-
Price per sq ft
$173
-
Taxes
$1627 / Yr
-
HOA fees
$55 / Annually
-
Last updated
2 days ago
-
Views
3
-
Saves
5
Questions? Call us: (863) 270-3035
Overview
WELCOME HOME!!!!! This St. John Floor Plan has 3-Bedrooms, 2 Baths PLUS a DEN and Separate golf cart garage entrance. It combines everyday comfort and modern living with over 2,300 sq.ft. living area. Nestled in a prime, well-established Florida Retirement community, this home with CDD DEBT PAID IN FULL is located behind the guarded and secure gates of Lake Ashton. Step inside to discover a spacious open layout enhanced by tile flooring, new interior paint, and ceiling fans throughout. You'll enjoy the spacious and open living area in the kitchen, formal dining, dinette and living room. The seamless flow provides efficiency and style. The kitchen features 42" cabinets, granite counter tops, and pendant lighting on the breakfast bar. A large walk in pantry is a bonus. The Primary Suite with trey ceiling is generous in size and is designed to suit today's modern lifestyle with two walk in closets and ensuite with two separate vanities, large soaking tub, walk in shower and separate water closet. This Split Floor Plan home offers plenty of room for work, play, and relaxation. Bedroom 2 and Bedroom 3 features built in closets and a guest bath with shower/tub combo is conveniently located for guests to enjoy. The washer/dryer will convey with the sale of this home. Step outside and enjoy the Florida living on the covered and screened lanai. French doors in the LR and the Dinette areas provide access to the screened/covered lanai. Conveniently located within a short driving distance to restaurants, shopping, and medical facilities, this move-in-ready home combines style and comfort in a prime location. Experience refined living in this stylish home in Lake Ashton, a premier 55+ community in Florida. Lake Ashton offers 2 Clubhouses, 2 18-Hole Golf Courses (Golf Memberships are Optional), Indoor Pool, Outdoor Pool, Restaurant, Planned Activities, Tennis and Pickle Ball Courts, Movie Theater, Bowling Lanes and MORE. Schedule your private showing today!
Interior
Appliances
- Dishwasher, Disposal, Dryer, Electric Water Heater, Microwave, Range, Refrigerator, Washer
Bedrooms
- Bedrooms: 3
Bathrooms
- Total bathrooms: 2
- Full baths: 2
Laundry
- Inside
- Laundry Room
Cooling
- Central Air
Heating
- Central, Electric
Features
- Ceiling Fan(s), High Ceilings, Kitchen/Family Room Combo, Living/Dining Room, Open Floorplan, Solid Surface Counters, Split Bedrooms, Walk-In Closet(s)
Levels
- One
Size
- 2,312 sq ft
Exterior
Private Pool
- No
Patio & Porch
- Covered, Screened
Roof
- Shingle
Garage
- Attached
- Garage Spaces: 2
- Driveway
- Golf Cart Garage
Carport
- None
Year Built
- 2005
Lot Size
- 0.23 acres
- 9,975 sq ft
Waterfront
- No
Water Source
- Public
Sewer
- Public Sewer
Community Info
HOA Information
- Association Fee: $55
- Association Fee Frequency: Annually
- Association Fee Includes: Basketball Court, Clubhouse, Fence Restrictions, Fitness Center, Gated, Pickleball, Pool, Racquetball, Recreation Facilities, Sauna, Shuffleboard Court, Spa/Hot Tub, Tennis Court(s), Association Management
Taxes
- Annual amount: $1,626.69
- Tax year: 2025
Senior Community
- No
Features
- Clubhouse, Deed Restrictions, Dog Park, Fitness Center, Gated, Guarded Entrance, Golf Carts Permitted, Golf, Pool, Racquetball, Restaurant
Location
- City: Lake Wales
- County/Parrish: Polk
- Township: 29
Listing courtesy of: Lori Raath, LAKE ASHTON REALTY INC., 863-221-5970
MLS ID: P4936964
Listings courtesy of Stellar MLS as distributed by MLS GRID. Based on information submitted to the MLS GRID as of Feb 26, 2026, 06:54am PST. All data is obtained from various sources and may not have been verified by broker or MLS GRID. Supplied Open House Information is subject to change without notice. All information should be independently reviewed and verified for accuracy. Properties may or may not be listed by the office/agent presenting the information. Properties displayed may be listed or sold by various participants in the MLS.
Lake Ashton Real Estate Agent
Want to learn more about Lake Ashton?
Here is the community real estate expert who can answer your questions, take you on a tour, and help you find the perfect home.
Get started today with your personalized 55+ search experience!
Want to learn more about Lake Ashton?
Get in touch with a community real estate expert who can answer your questions, take you on a tour, and help you find the perfect home.
Get started today with your personalized 55+ search experience!
Homes Sold:
55+ Homes Sold:
Sold for this Community:
Avg. Response Time:
Community Key Facts
Age Restrictions
- 55+
Amenities & Lifestyle
- See Lake Ashton amenities
- See Lake Ashton clubs, activities, and classes
Homes in Community
- Total Homes: 1,600
- Home Types: Single-Family, Attached
Gated
- Yes
Construction
- Construction Dates: 2002 - Present
- Builder: Century Residential
Similar homes in this community
Popular cities in Florida
The following amenities are available to Lake Ashton - Lake Wales, FL residents:
- Clubhouse/Amenity Center
- Golf Course
- Restaurant
- Fitness Center
- Indoor Pool
- Outdoor Pool
- Aerobics & Dance Studio
- Indoor Walking Track
- Hobby & Game Room
- Card Room
- Arts & Crafts Studio
- Woodworking Shop
- Ballroom
- Performance/Movie Theater
- Computers
- Library
- Billiards
- Bowling
- Walking & Biking Trails
- Tennis Courts
- Pickleball Courts
- Bocce Ball Courts
- Shuffleboard Courts
- Horseshoe Pits
- Basketball Court
- Lakes - Scenic Lakes & Ponds
- Lakes - Fishing Lakes
- R.V./Boat Parking
- Demonstration Kitchen
- Outdoor Patio
- Steam Room/Sauna
- Racquetball Courts
- Golf Practice Facilities/Putting Green
- On-site Retail
- Day Spa/Salon/Barber Shop
- Multipurpose Room
- Boat Launch
- Misc.
There are plenty of activities available in Lake Ashton. Here is a sample of some of the clubs, activities and classes offered here.
- Abs & Core
- Amateur Radio
- Anglers Club
- Aqua Fitness
- Ballroom Dancing Lessons
- Basketball
- Beading Buddies
- Bible Study
- Black Heritage
- Blankets of Love at Lake Ashton
- Bob Ross Painting Class
- Bocce Ball
- Book Club
- Bowling
- Bridge
- Camera Club
- Cardio Fit & Yoga Cool
- Cardio Swing
- Cards
- Ceramics
- Chair Fitness
- Community Potluck
- Computer Club
- Concert Series
- Continuing Education Classes
- Cooking Classes
- Corvette Club
- Craft Classes
- Creative Rubber Stamping
- Crime Prevention Clinics
- Current Affairs Discussion Group
- Dinner Clubs
- East Side Winers & Diners
- First Friday Trivia
- Genealogy Research Classes
- Golf Clinics
- Grandma's Prayer Circle
- Ham Radio Club
- Health Seminars
- Healthy Cooking Seminars
- Holiday Celebrations
- Holiday Home Tour
- Horseshoes
- LA Car Club
- Lake Ashton Leadership Seminars
- Lake Ashton Pet Co-op
- Lake Ashton ROMEOs (Retired Old Men Eating Out)
- Lake Ashton Social Events Committee
- Lake Ashton Sunshine Committee
- Line Dancing
- Living on the Lake Lecture Series
- Mahjong
- Men's Circuit Training
- Model Train Club
- Motorcycle Club
- Neighborhood Watch
- Nutrition Programs
- Painting on Porcelain Art
- Pickleball
- Pilates
- Ping Pong
- Pooch & Partner Walks
- RV Travel Club
- Recording Your History
- Red Hat Society
- Sassy Lassies
- Scrapbooking
- Self-Defense Clinics
- Shake, Rattle & Roll
- Shuffleboard
- Shufflin' Squares
- Social Dances
- Softball
- Stretch & Balance
- Tai Chi
- Tennis
- Tennis Clinics
- Travel Bug Club
- Veterans Club
- Watercolor Workshop
- Weight Loss Support Groups
- Welcome Committee
- Wise Women's Money Club
- Woodworking Club
- World Affairs Lectures
- Yoga
- Zumba








