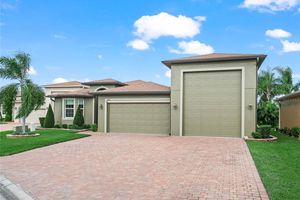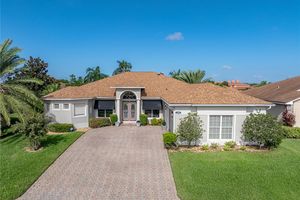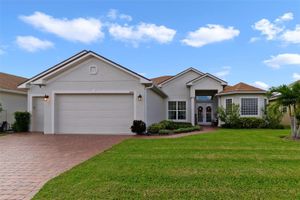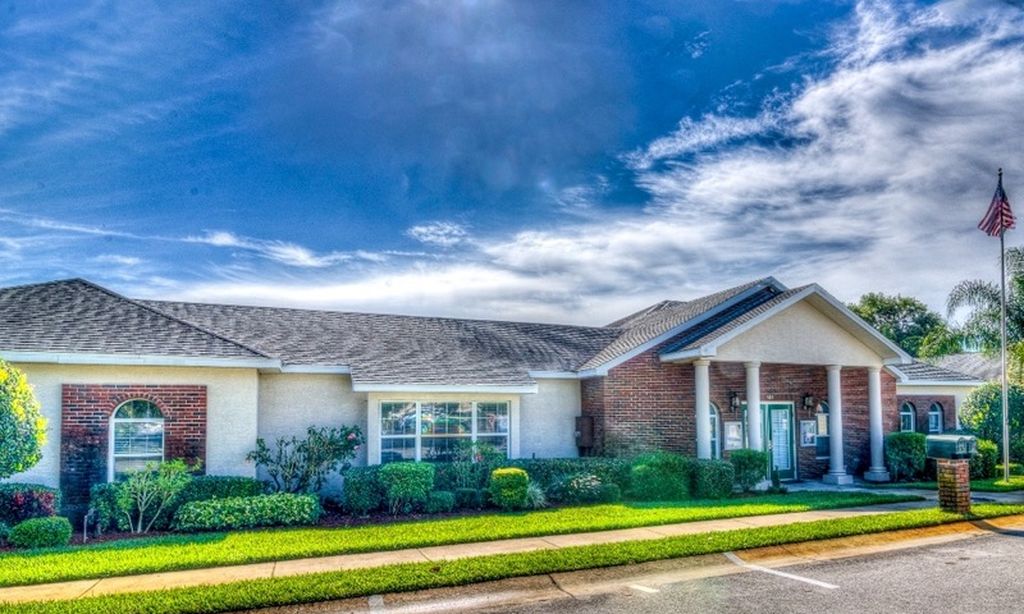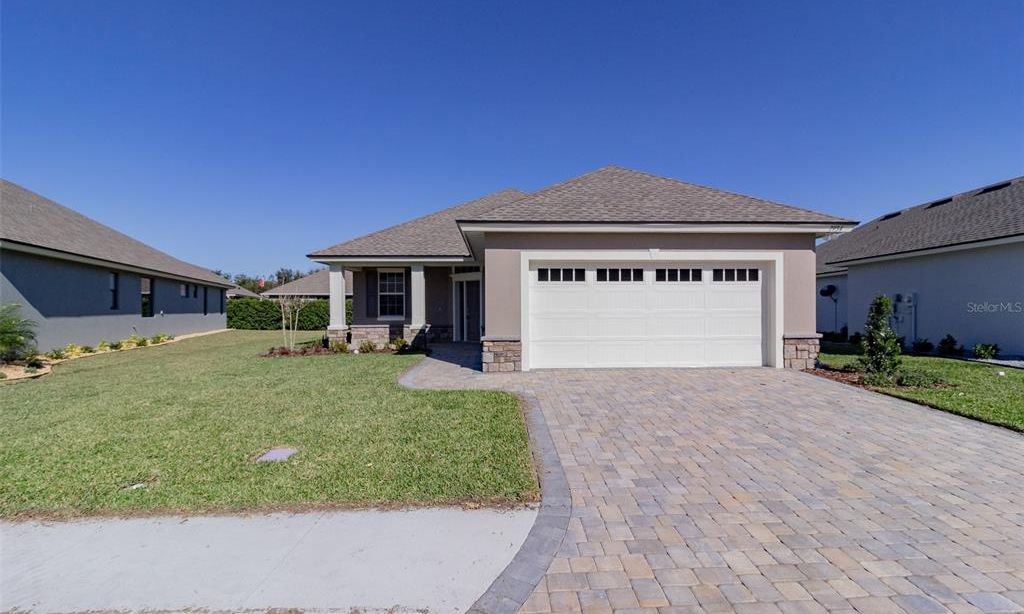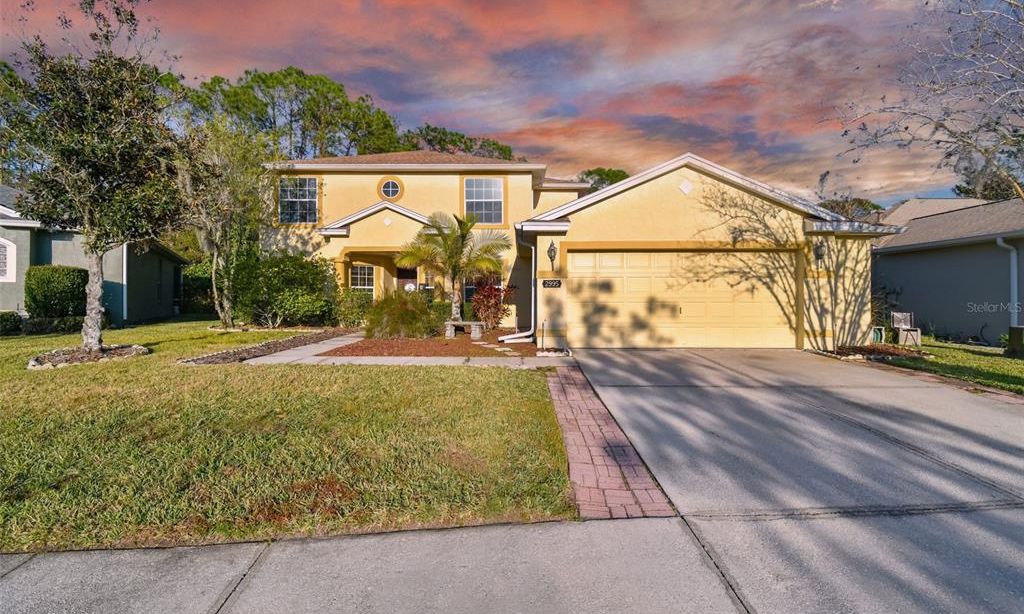- 3 beds
- 2 baths
- 2,043 sq ft
4568 Back Nine Dr, Winter Haven, FL, 33884
Community: Lake Ashton
-
Home type
Single family
-
Year built
2013
-
Lot size
5,998 sq ft
-
Price per sq ft
$171
-
Taxes
$2105 / Yr
-
HOA fees
$60 / Annually
-
Last updated
2 days ago
-
Views
2
-
Saves
5
Questions? Call us: (863) 270-3035
Overview
Under contract-accepting backup offers. You don’t want to miss out on this one-owner, three-bedroom, two-bath SEBASTIAN floor plan home that is filled with special features. The fully paid-off roof solar panel system designed to reduce the electric bill is topping the list. Upon arrival, the quality plantings, including palms, make great curb appeal. The landscaping is “watered” by an automatic irrigation system fed from a separate irrigation meter, a real money saver. The paver drive and walk lead to the screened vaulted front entrance. The screening makes cross-ventilation a breeze and adds a level of security. Once inside, the vaulted foyer provides a warm welcome as the over-the-transom arched window and front door sidelights bathe this area in natural light. The openness of this floor plan is evident from the huge combination living and dining room that flows from the foyer. This space has custom 18x18 ceramic tile flooring, a floor outlet, and ceiling fans. A feeling of freshness occurs as the interior has just been painted appropriately. Also in the living room is an 8-foot-tall triple slider that opens to a 10x32 covered and screened lanai. This lanai has ceiling fans and a “Flo Crete” floor. A major element of this open floor plan is the kitchen and dinette. The extra-long snack bar is the perfect design when buffet-style entertainment is in order. The kitchen features “harbor view birch” cabinets with 42” uppers and custom pulls, a bank of drawers, beveled edge countertops, a “Sterling Vikrell” sink, a pull-out faucet, a cabinet pantry, reverse osmosis system, and upgraded stainless steel appliances that include a French door refrigerator with water and ice in the door. The microwave exhaust fan is vented to the outside. The adjacent breakfast nook is perfect for those casual meals. Off the kitchen through a pocket door is the inside laundry room that doubles as the mud room for the attached 2-car garage with a golf cart garage. The laundry room has a deep closet pantry, a handy utility sink, and a built-in desk area with drawers and overhead cabinets. The attached garage has a pull-down attic ladder, a Wi-Fi-enabled opener, a motorized and remote-controlled roll-up garage screen system, and is wired for a 220 EV charger. The entire south wing holds the bedrooms and baths. Off the foyer is the entry to the guest area. The front bedroom has a ceiling fan with light, a reach-in closet, and custom carpeting. The other guest bedroom has two closets, a niche area for a desk/furniture, a ceiling fan with light, and custom carpeting. The guest linen closet and guest bath are in the connecting hallway. The guest bath includes an elevated wood vanity, an elongated dual flush handicap height stool, and a combination shower and tub with a ceramic tile surround. The master suite is at the rear of the south wing and features a large bedroom area with a ceiling fan and light, and custom carpeting. The adjacent master bath can be isolated from the bedroom by a handy pocket door. The master bath has two walk-in closets, two elevated wood vanities, a corner garden tub, a stall shower with a glass shower door, a linen closet, and a dual flush elongated handicap height stool. The shower area has a ”Heatalator”, a combination exhaust fan with HEATER. A handy pocket door can close off the shower and stool area. Some of the other special features include extra outlets and jacks, a radiant barrier, and a germicidal ultraviolet element in the air handler. A MUST SEE!
Interior
Appliances
- Dishwasher, Disposal, Electric Water Heater, Exhaust Fan, Kitchen Reverse Osmosis System, Microwave, Range, Refrigerator
Bedrooms
- Bedrooms: 3
Bathrooms
- Total bathrooms: 2
- Full baths: 2
Laundry
- Electric Dryer Hookup
- Inside
- Laundry Room
- Washer Hookup
Cooling
- Central Air
Heating
- Central, Electric, Heat Pump
Fireplace
- None
Features
- Ceiling Fan(s), Eat-in Kitchen, Living/Dining Room, Open Floorplan, Main Level Primary, Solid-Wood Cabinets, Thermostat, Walk-In Closet(s), Window Treatments
Levels
- One
Size
- 2,043 sq ft
Exterior
Private Pool
- No
Patio & Porch
- Covered, Front Porch, Rear Porch, Screened
Roof
- Shingle
Garage
- Attached
- Garage Spaces: 2
- Driveway
- Electric Vehicle Charging Station(s)
- Garage Door Opener
- Golf Cart Garage
- Ground Level
Carport
- None
Year Built
- 2013
Lot Size
- 0.14 acres
- 5,998 sq ft
Waterfront
- No
Water Source
- Public
Sewer
- Public Sewer
Community Info
HOA Fee
- $60
- Frequency: Annually
- Includes: Basketball Court, Clubhouse, Fence Restrictions, Fitness Center, Gated, Golf Course, Optional Additional Fees, Pickleball, Pool, Racquetball, Recreation Facilities, Sauna, Security, Shuffleboard Court, Spa/Hot Tub, Storage, Tennis Court(s)
Taxes
- Annual amount: $2,105.00
- Tax year: 2023
Senior Community
- Yes
Features
- Association Recreation - Owned, Clubhouse, Deed Restrictions, Dog Park, Fitness Center, Gated, Guarded Entrance, Golf Carts Permitted, Golf, Pool, Racquetball, Restaurant, Special Community Restrictions, Tennis Court(s), Street Lights
Location
- City: Winter Haven
- County/Parrish: Polk
- Township: 29
Listing courtesy of: Michael Krigelski, A+ REALTY LLC, 863-293-1141
Source: Stellar
MLS ID: P4930744
Listings courtesy of Stellar MLS as distributed by MLS GRID. Based on information submitted to the MLS GRID as of Oct 20, 2025, 05:52pm PDT. All data is obtained from various sources and may not have been verified by broker or MLS GRID. Supplied Open House Information is subject to change without notice. All information should be independently reviewed and verified for accuracy. Properties may or may not be listed by the office/agent presenting the information. Properties displayed may be listed or sold by various participants in the MLS.
Lake Ashton Real Estate Agent
Want to learn more about Lake Ashton?
Here is the community real estate expert who can answer your questions, take you on a tour, and help you find the perfect home.
Get started today with your personalized 55+ search experience!
Want to learn more about Lake Ashton?
Get in touch with a community real estate expert who can answer your questions, take you on a tour, and help you find the perfect home.
Get started today with your personalized 55+ search experience!
Homes Sold:
55+ Homes Sold:
Sold for this Community:
Avg. Response Time:
Community Key Facts
Age Restrictions
- 55+
Amenities & Lifestyle
- See Lake Ashton amenities
- See Lake Ashton clubs, activities, and classes
Homes in Community
- Total Homes: 1,600
- Home Types: Single-Family, Attached
Gated
- Yes
Construction
- Construction Dates: 2002 - Present
- Builder: Century Residential
Similar homes in this community
Popular cities in Florida
The following amenities are available to Lake Ashton - Lake Wales, FL residents:
- Clubhouse/Amenity Center
- Golf Course
- Restaurant
- Fitness Center
- Indoor Pool
- Outdoor Pool
- Aerobics & Dance Studio
- Indoor Walking Track
- Hobby & Game Room
- Card Room
- Arts & Crafts Studio
- Woodworking Shop
- Ballroom
- Performance/Movie Theater
- Computers
- Library
- Billiards
- Bowling
- Walking & Biking Trails
- Tennis Courts
- Pickleball Courts
- Bocce Ball Courts
- Shuffleboard Courts
- Horseshoe Pits
- Basketball Court
- Lakes - Scenic Lakes & Ponds
- Lakes - Fishing Lakes
- R.V./Boat Parking
- Demonstration Kitchen
- Outdoor Patio
- Steam Room/Sauna
- Racquetball Courts
- Golf Practice Facilities/Putting Green
- On-site Retail
- Day Spa/Salon/Barber Shop
- Multipurpose Room
- Boat Launch
- Misc.
There are plenty of activities available in Lake Ashton. Here is a sample of some of the clubs, activities and classes offered here.
- Abs & Core
- Amateur Radio
- Anglers Club
- Aqua Fitness
- Ballroom Dancing Lessons
- Basketball
- Beading Buddies
- Bible Study
- Black Heritage
- Blankets of Love at Lake Ashton
- Bob Ross Painting Class
- Bocce Ball
- Book Club
- Bowling
- Bridge
- Camera Club
- Cardio Fit & Yoga Cool
- Cardio Swing
- Cards
- Ceramics
- Chair Fitness
- Community Potluck
- Computer Club
- Concert Series
- Continuing Education Classes
- Cooking Classes
- Corvette Club
- Craft Classes
- Creative Rubber Stamping
- Crime Prevention Clinics
- Current Affairs Discussion Group
- Dinner Clubs
- East Side Winers & Diners
- First Friday Trivia
- Genealogy Research Classes
- Golf Clinics
- Grandma's Prayer Circle
- Ham Radio Club
- Health Seminars
- Healthy Cooking Seminars
- Holiday Celebrations
- Holiday Home Tour
- Horseshoes
- LA Car Club
- Lake Ashton Leadership Seminars
- Lake Ashton Pet Co-op
- Lake Ashton ROMEOs (Retired Old Men Eating Out)
- Lake Ashton Social Events Committee
- Lake Ashton Sunshine Committee
- Line Dancing
- Living on the Lake Lecture Series
- Mahjong
- Men's Circuit Training
- Model Train Club
- Motorcycle Club
- Neighborhood Watch
- Nutrition Programs
- Painting on Porcelain Art
- Pickleball
- Pilates
- Ping Pong
- Pooch & Partner Walks
- RV Travel Club
- Recording Your History
- Red Hat Society
- Sassy Lassies
- Scrapbooking
- Self-Defense Clinics
- Shake, Rattle & Roll
- Shuffleboard
- Shufflin' Squares
- Social Dances
- Softball
- Stretch & Balance
- Tai Chi
- Tennis
- Tennis Clinics
- Travel Bug Club
- Veterans Club
- Watercolor Workshop
- Weight Loss Support Groups
- Welcome Committee
- Wise Women's Money Club
- Woodworking Club
- World Affairs Lectures
- Yoga
- Zumba

