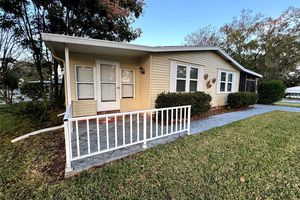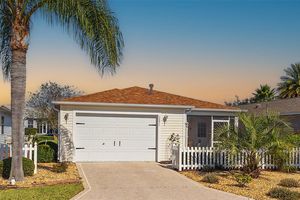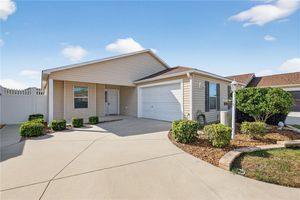-
Home type
Villa
-
Year built
2021
-
Lot size
6,490 sq ft
-
Price per sq ft
$313
-
Taxes
$8116 / Yr
-
HOA fees
$199 /
-
Last updated
3 days ago
-
Views
7
Questions? Call us: (352) 704-0687
Overview
Step into a storybook setting in this exquisite 3-bedroom, 2-bathroom Arlington Courtyard Villa with 1,633 square feet of inviting living space, tucked within the boutique neighborhood of Chitty Chatty, embraced by the serenity of a lush, protected preserve. From the moment you arrive, you’ll be greeted by artfully designed, LOW-MAINTENANCE LANDSCAPING—two graceful pineapple palms swaying in the breeze, agave standing proud, and a flowering tree framing the CHARMING FRONT PORCH. Through the front door, a welcoming foyer unfolds into a space bathed in warmth and style. Rich PORCELAIN PLANK TILE flows seamlessly throughout, guiding you to a gorgeous kitchen that feels like a warm hug— timeless QUARTZ COUNTERTOPS, UNDER-CABINET adjustable LIGHTING, a charismatic HONEYCOMB BACKSPLASH, stylish PENDANT LIGHTING, and a substantial CUSTOM WALK-IN PANTRY. The living area is open and airy, designed with an effortless flow that invites conversation and connection. In the primary suite, a GRAND PICTURE WINDOW frames your enchanting VIEW OF THE PRESERVE, where nature paints a new masterpiece each day. The custom-designed closet offers elegance and order, while the spa-inspired en suite whispers luxury with DUAL SINKS, a ROMAN SHOWER, and a window that bathes the space in SOFT, NATURAL LIGHT. Your guests will feel equally indulged—two bright and spacious bedrooms, each with custom closets, and a guest bath designed for both comfort and style. Even the laundry room is thoughtfully tucked away for peace and privacy. Step onto the expanded WRAP-AROUND LANAI and feel the world slow down. Gentle breezes, softly lit recessed lighting, refreshing ceiling fans, and the glow of the setting sun over the preserve create the perfect backdrop for evening wine, morning coffee, or the laughter of friends. With ROOM FOR A POOL, your private outdoor oasis can be whatever your heart desires. The FULLY FENCED-IN YARD offers a safe, happy haven for your beloved pets. Another fabulous feature is the extended garage-plenty of room for your toys and/or large trucks. All this, just moments from Rohan Recreation Center, Lake Deaton Plaza, Chitty Chatty Recreation, Soaring Eagle Softball Fields, Belle Glade Country Club, Sawgrass Grove Marketplace, Brownwood, and the highly anticipated new Eastport Town Square. Here, you’re not just buying a home—you’re embracing a lifestyle where beauty, comfort, fun and convenience meet. Schedule your private tour today and let the romance of this home sweep you away.
Interior
Appliances
- Dishwasher, Microwave, Range, Refrigerator
Bedrooms
- Bedrooms: 3
Bathrooms
- Total bathrooms: 2
- Full baths: 2
Laundry
- Inside
- Laundry Room
Cooling
- Central Air
Heating
- Central
Fireplace
- None
Features
- Built-in Features, Ceiling Fan(s), Eat-in Kitchen, High Ceilings, Open Floorplan, Split Bedrooms, Thermostat
Levels
- One
Size
- 1,633 sq ft
Exterior
Private Pool
- No
Patio & Porch
- Covered, Front Porch, Rear Porch, Screened, Wrap Around
Roof
- Shingle
Garage
- Attached
- Garage Spaces: 2
- Driveway
- Garage Door Opener
Carport
- None
Year Built
- 2021
Lot Size
- 0.15 acres
- 6,490 sq ft
Waterfront
- No
Water Source
- Public
Sewer
- Public Sewer
Community Info
HOA Fee
- $199
Taxes
- Annual amount: $8,115.92
- Tax year: 2024
Senior Community
- Yes
Features
- Community Mailbox, Deed Restrictions, Dog Park, Fitness Center, Gated, Golf Carts Permitted, Golf, Pool, Tennis Court(s)
Location
- City: The Villages
- County/Parrish: Sumter
- Township: 19S
Listing courtesy of: Kristen Miller, COLDWELL BANKER VANGUARD LIFESTYLE REALTY, 800-948-0938
MLS ID: G5100570
Listings courtesy of Stellar MLS as distributed by MLS GRID. Based on information submitted to the MLS GRID as of Nov 30, 2025, 01:03am PST. All data is obtained from various sources and may not have been verified by broker or MLS GRID. Supplied Open House Information is subject to change without notice. All information should be independently reviewed and verified for accuracy. Properties may or may not be listed by the office/agent presenting the information. Properties displayed may be listed or sold by various participants in the MLS.
The Villages® Real Estate Agent
Want to learn more about The Villages®?
Here is the community real estate expert who can answer your questions, take you on a tour, and help you find the perfect home.
Get started today with your personalized 55+ search experience!
Want to learn more about The Villages®?
Get in touch with a community real estate expert who can answer your questions, take you on a tour, and help you find the perfect home.
Get started today with your personalized 55+ search experience!
Homes Sold:
55+ Homes Sold:
Sold for this Community:
Avg. Response Time:
Community Key Facts
Age Restrictions
- 55+
Amenities & Lifestyle
- See The Villages® amenities
- See The Villages® clubs, activities, and classes
Homes in Community
- Total Homes: 70,000
- Home Types: Single-Family, Attached, Condos, Manufactured
Gated
- No
Construction
- Construction Dates: 1978 - Present
- Builder: The Villages, Multiple Builders
Similar homes in this community
Popular cities in Florida
The following amenities are available to The Villages® - The Villages, FL residents:
- Clubhouse/Amenity Center
- Golf Course
- Restaurant
- Fitness Center
- Outdoor Pool
- Aerobics & Dance Studio
- Card Room
- Ceramics Studio
- Arts & Crafts Studio
- Sewing Studio
- Woodworking Shop
- Performance/Movie Theater
- Library
- Bowling
- Walking & Biking Trails
- Tennis Courts
- Pickleball Courts
- Bocce Ball Courts
- Shuffleboard Courts
- Horseshoe Pits
- Softball/Baseball Field
- Basketball Court
- Volleyball Court
- Polo Fields
- Lakes - Fishing Lakes
- Outdoor Amphitheater
- R.V./Boat Parking
- Gardening Plots
- Playground for Grandkids
- Continuing Education Center
- On-site Retail
- Hospital
- Worship Centers
- Equestrian Facilities
There are plenty of activities available in The Villages®. Here is a sample of some of the clubs, activities and classes offered here.
- Acoustic Guitar
- Air gun
- Al Kora Ladies Shrine
- Alcoholic Anonymous
- Aquatic Dancers
- Ballet
- Ballroom Dance
- Basketball
- Baton Twirlers
- Beading
- Bicycle
- Big Band
- Bingo
- Bluegrass music
- Bunco
- Ceramics
- Chess
- China Painting
- Christian Bible Study
- Christian Women
- Classical Music Lovers
- Computer Club
- Concert Band
- Country Music Club
- Country Two-Step
- Creative Writers
- Cribbage
- Croquet
- Democrats
- Dirty Uno
- Dixieland Band
- Euchre
- Gaelic Dance
- Gamblers Anonymous
- Genealogical Society
- Gin Rummy
- Guitar
- Happy Stitchers
- Harmonica
- Hearts
- In-line skating
- Irish Music
- Italian Study
- Jazz 'n' Tap
- Journalism
- Knitting Guild
- Mah Jongg
- Model Yacht Racing
- Motorcycle Club
- Needlework
- Overeaters Anonymous
- Overseas living
- Peripheral Neuropathy support
- Philosophy
- Photography
- Pinochle
- Pottery
- Quilters
- RC Flyers
- Recovery Inc.
- Republicans
- Scooter
- Scrabble
- Scrappers
- Senior soccer
- Shuffleboard
- Singles
- Stamping
- Street hockey
- String Orchestra
- Support Groups
- Swing Dance
- Table tennis
- Tai-Chi
- Tappers
- Trivial Pursuit
- VAA
- Village Theater Company
- Volleyball
- Whist








