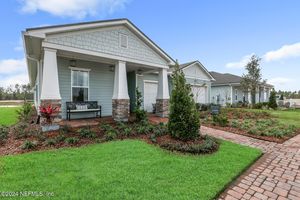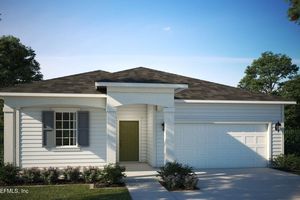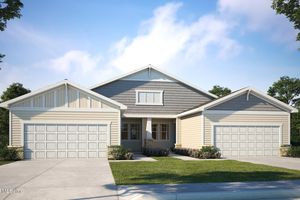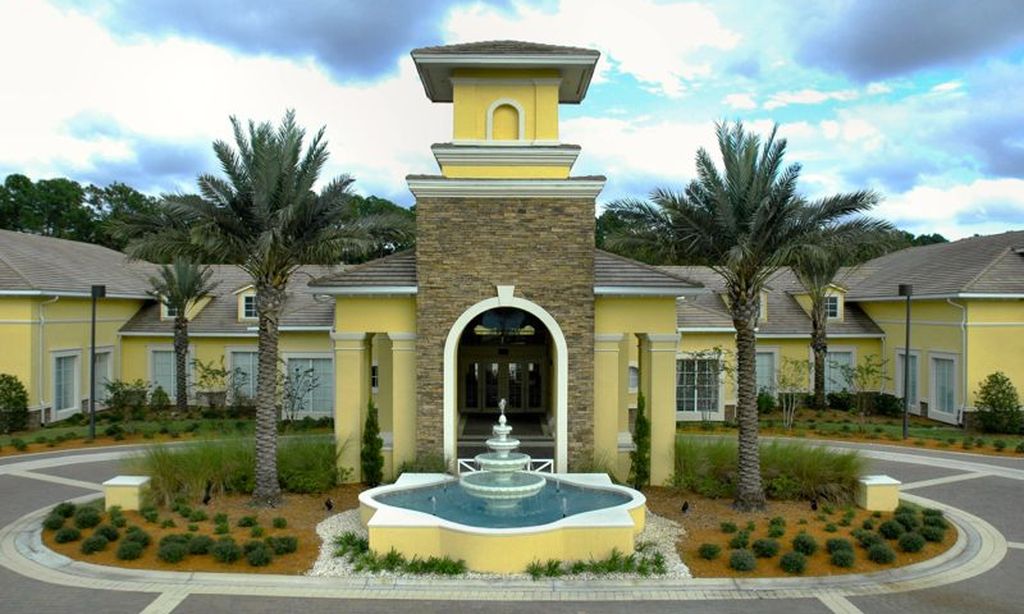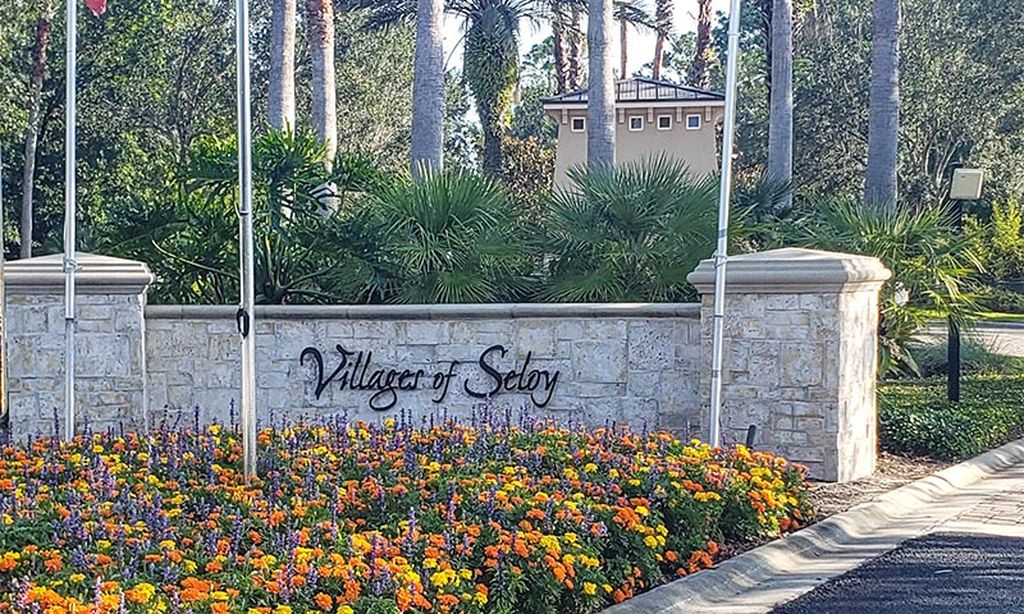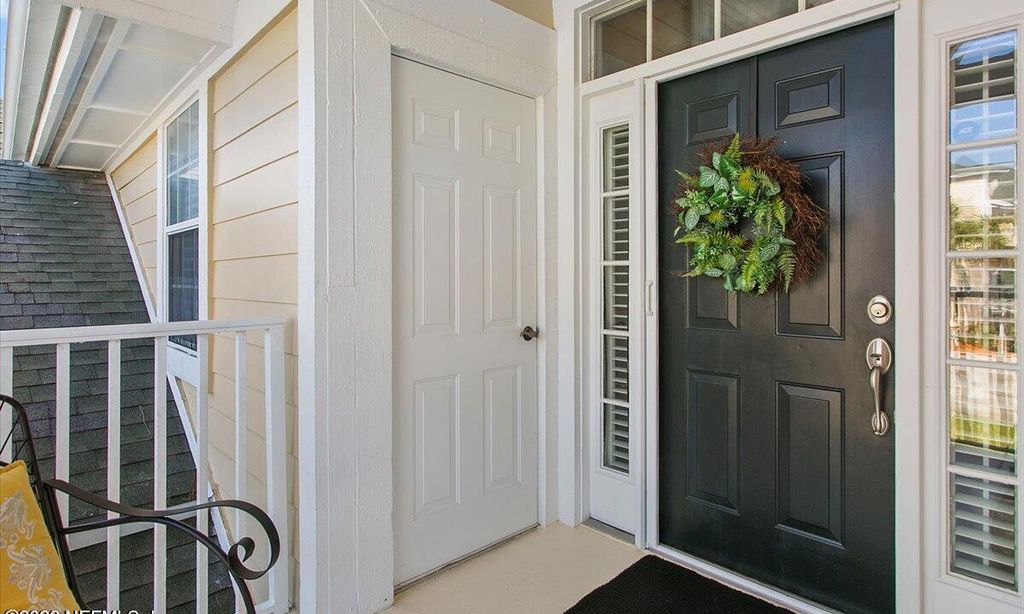- 2 beds
- 2 baths
- 2,022 sq ft
474 Knotted Birch Ave, St Augustine, FL, 32092
Community: Reverie at Silverleaf
-
Home type
Single family
-
Year built
2025
-
Lot size
6,534 sq ft
-
Price per sq ft
$254
-
Taxes
$878 / Yr
-
HOA fees
$233 / Mo
-
Last updated
1 day ago
-
Views
2
Questions? Call us: (904) 822-4997
Overview
Welcome to the distinguished Clark residence in The Meadows Collection at Reverie at Silverleaf - where refined living meets thoughtful design in an elegant 2022 square foot home. This exquisite floor plan showcases a harmonious blend of sophistication and functionality, beginning with an impressive three-car tandem garage that provides abundant space for vehicles and storage. The welcoming foyer leads to a meticulously crafted great room that serves as the home's central gathering space, perfectly complemented by an adjoining café area ideal for morning coffee or casual dining. The gourmet kitchen features premium finishes and a practical layout, including a walk-in pantry and ample counter space for culinary pursuits. The owner's suite presents a private retreat with a spa-inspired bathroom featuring dual vanities and a generous walk-in closet with custom storage solutions. A versatile flex room adapts to your lifestyle, whether as a formal dining room, home office, or third bedroom, while the second bedroom with its adjacent full bath offers comfortable accommodations for family or guests. The covered lanai extends your living space outdoors, providing an ideal setting for al fresco entertaining or peaceful relaxation. The thoughtfully positioned laundry room, with its modern appointments and convenient location, exemplifies the attention to detail found throughout this residence. Additional refined touches include strategically placed linen closets and an optional beverage center, elevating the home's functionality. As part of the prestigious Reverie at Silverleaf community, residents enjoy access to resort-style amenities, including a clubhouse with state-of-the-art fitness facilities, a sparkling pool and spa, and meticulously maintained recreational areas. The comprehensive HOA services ensure a maintenance-free lifestyle, allowing you to focus on life's pleasures rather than its obligations. The Clark represents the perfect synthesis of elegant design and practical living, offering a sophisticated retreat for those who appreciate refined details and luxurious comfort.
Interior
Appliances
- Dishwasher, Disposal, Gas Range, Microwave, Tankless Water Heater
Bedrooms
- Bedrooms: 2
Bathrooms
- Total bathrooms: 2
- Full baths: 2
Laundry
- Gas Dryer Hookup
- Washer Hookup
Cooling
- Central Air
Heating
- Central
Fireplace
- None
Features
- Kitchen Island, Open Floorplan, Pantry, Primary Bathroom - Shower No Tub, Primary Downstairs, Split Bedrooms, Walk-In Closet(s)
Levels
- One
Size
- 2,022 sq ft
Exterior
Private Pool
- None
Patio & Porch
- Covered, Front Porch, Rear Porch
Roof
- Shingle
Garage
- Attached
- Garage Spaces: 3
- Attached
- Garage
- Garage Door Opener
Carport
- None
Year Built
- 2025
Lot Size
- 0.15 acres
- 6,534 sq ft
Waterfront
- No
Water Source
- Public
Sewer
- Public Sewer
Community Info
HOA Fee
- $233
- Frequency: Monthly
- Includes: Clubhouse, Dog Park, Gated, Jogging Path, Pickleball, Spa/Hot Tub
Taxes
- Annual amount: $877.91
- Tax year: 2024
Senior Community
- Yes
Location
- City: St Augustine
- County/Parrish: St. Johns
Listing courtesy of: NANCY PRUITT, OLYMPUS EXECUTIVE REALTY, INC Listing Agent Contact Information: [email protected]
Source: Realmls
MLS ID: 2062143
© 2025 Northeast Florida Multiple Listing Service, Inc. (dba RealMLS) All rights reserved. The data relating to real estate for sale on this web site comes in part from the Internet Data Exchange (IDX) program of the Northeast Florida Multiple Listing Service, Inc. (dba RealMLS) Real estate listings held by brokerage firms other than 55places.com are marked with the listing broker's name and detailed information about such listings. Data provided is deemed reliable but is not guaranteed. IDX information is provided exclusively for consumers personal, noncommercial use, that it may not be used for any purpose other than to identify prospective properties consumers may be interested in purchasing.
Want to learn more about Reverie at Silverleaf?
Here is the community real estate expert who can answer your questions, take you on a tour, and help you find the perfect home.
Get started today with your personalized 55+ search experience!
Homes Sold:
55+ Homes Sold:
Sold for this Community:
Avg. Response Time:
Community Key Facts
Age Restrictions
- 55+
Amenities & Lifestyle
- See Reverie at Silverleaf amenities
- See Reverie at Silverleaf clubs, activities, and classes
Homes in Community
- Total Homes: 360
- Home Types: Single-Family, Attached
Gated
- Yes
Construction
- Construction Dates: 2023 - Present
- Builder: Dream Finders Homes
Similar homes in this community
Popular cities in Florida
The following amenities are available to Reverie at Silverleaf - St. Augustine, FL residents:
- Clubhouse/Amenity Center
- Multipurpose Room
- Fitness Center
- Demonstration Kitchen
- Lounge
- Outdoor Pool
- Outdoor Patio
- Spa
- Fire Pit
- Gathering Areas
- Bocce Ball Courts
- Pickleball Courts
There are plenty of activities available in Reverie at Silverleaf. Here is a sample of some of the clubs, activities, and classes offered here.
- Bocce
- Pickleball
- Corn Hole

