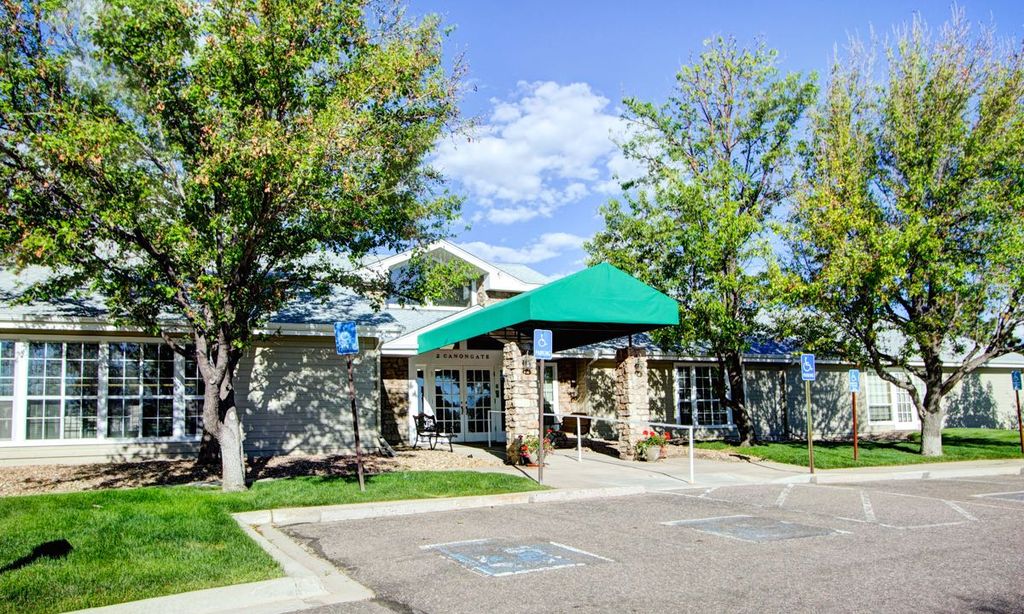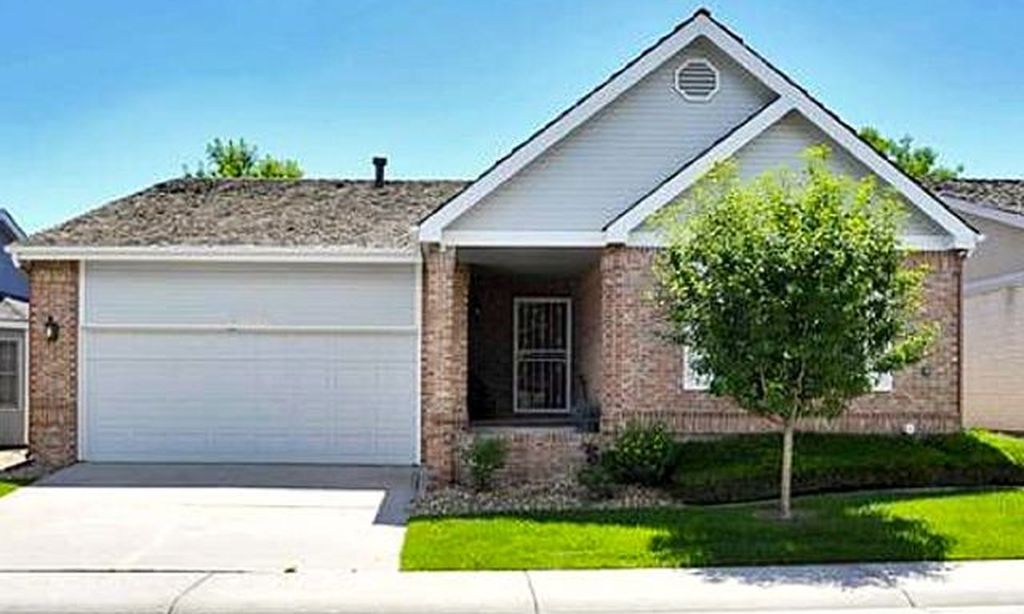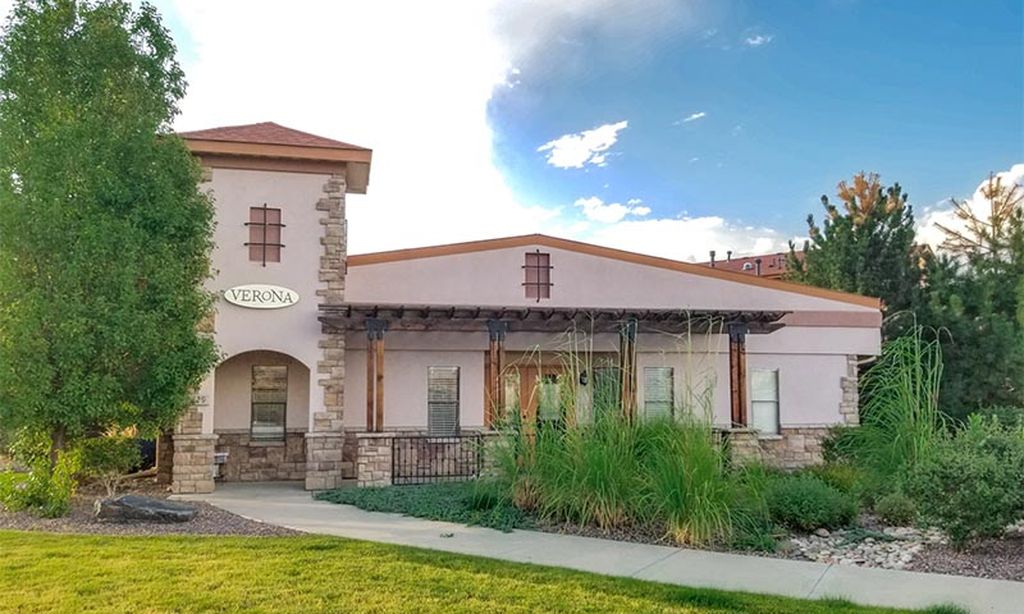- 2 beds
- 2 baths
- 1,631 sq ft
4871 Greenwich Dr, Highlands Ranch, CO, 80130
Community: The Retreat at The Links
-
Home type
Single family
-
Year built
1993
-
Lot size
3,877 sq ft
-
Price per sq ft
$399
-
Taxes
$3734 / Yr
-
HOA fees
$265 / Mo
-
Last updated
1 day ago
-
Views
16
Questions? Call us: (720) 923-8738
Overview
Welcome to 4871 Greenwich Dr, a beautifully maintained ranch-style home located in The Retreat — a welcoming 55+ community. At the front of the home, you’ll find a generously sized bedroom with ample closet space, plus a spacious office so the guest room doesn’t have to double as a workspace. The bright and open living room showcases large windows that fill the home with natural light, while light oak hardwood flooring extends throughout the main level for a warm, cohesive feel. The updated kitchen features granite countertops, an island for additional prep space, updated cabinetry, and stainless steel appliances. Just off the kitchen, the dining area makes for an easy transition from cooking to entertaining. Beyond that, a bonus sunroom with walls of windows leads to the outdoor patio, the perfect spot to relax or entertain with little to no maintenance. The primary suite offers a large walk-in closet featuring built-ins and a beautifully updated en-suite bathroom. The seller loves this home for its peaceful green space views, abundance of natural light, and the vibrant community filled with local activities and events. They also appreciate the expansive unfinished basement, which offers ample storage and includes two crawl spaces for added convenience. With a newer furnace and water heater, rough-ins already in place, and a radon mitigation system installed, this home blends comfort, practicality, and peace of mind — all within a friendly, active adult community. Solar panels are fully owned and paid off.
Interior
Appliances
- Dishwasher, Disposal, Dryer, Microwave, Oven, Range, Refrigerator, Washer
Bedrooms
- Bedrooms: 2
Bathrooms
- Total bathrooms: 2
- Three-quarter baths: 1
- Full baths: 1
Laundry
- In Unit
Cooling
- Central Air
Heating
- Forced Air
Fireplace
- None
Features
- Ceiling Fan(s), Granite Counters, Kitchen Island, Open Floorplan, Primary Suite, Radon System, Walk-In Closet(s)
Levels
- One
Size
- 1,631 sq ft
Exterior
Private Pool
- No
Patio & Porch
- Patio
Roof
- Composition
Garage
- Attached
- Garage Spaces: 2
Carport
- None
Year Built
- 1993
Lot Size
- 0.09 acres
- 3,877 sq ft
Waterfront
- No
Water Source
- Public
Sewer
- Public Sewer
Community Info
HOA Fee
- $265
- Frequency: Monthly
Taxes
- Annual amount: $3,734.00
- Tax year: 2024
Senior Community
- Yes
Location
- City: Highlands Ranch
- County/Parrish: Douglas
Listing courtesy of: Liz Waldmann, Keller Williams DTC Listing Agent Contact Information: [email protected],303-771-7500
MLS ID: REC7723780
Listings courtesy of REcolorado MLS as distributed by MLS GRID. Based on information submitted to the MLS GRID as of Oct 31, 2025, 03:25am PDT. All data is obtained from various sources and may not have been verified by broker or MLS GRID. Supplied Open House Information is subject to change without notice. All information should be independently reviewed and verified for accuracy. Properties may or may not be listed by the office/agent presenting the information. Properties displayed may be listed or sold by various participants in the MLS.
The Retreat at The Links Real Estate Agent
Want to learn more about The Retreat at The Links?
Here is the community real estate expert who can answer your questions, take you on a tour, and help you find the perfect home.
Get started today with your personalized 55+ search experience!
Want to learn more about The Retreat at The Links?
Get in touch with a community real estate expert who can answer your questions, take you on a tour, and help you find the perfect home.
Get started today with your personalized 55+ search experience!
Homes Sold:
55+ Homes Sold:
Sold for this Community:
Avg. Response Time:
Community Key Facts
Age Restrictions
- None
Amenities & Lifestyle
- See The Retreat at The Links amenities
- See The Retreat at The Links clubs, activities, and classes
Homes in Community
- Total Homes: 101
- Home Types: Single-Family
Gated
- No
Construction
- Construction Dates: 1991 - 1996
- Builder: Storck
Popular cities in Colorado
The following amenities are available to The Retreat at The Links - Highlands Ranch, CO residents:
- Clubhouse/Amenity Center
- Fitness Center
- Indoor Pool
- Outdoor Pool
- Aerobics & Dance Studio
- Hobby & Game Room
- Ceramics Studio
- Performance/Movie Theater
- Walking & Biking Trails
- Tennis Courts
- Softball/Baseball Field
- Parks & Natural Space
- Steam Room/Sauna
- Racquetball Courts
- Multipurpose Room
- Rock Climbing Wall
- Misc.
- Locker Rooms
- Spa
- Lounge
- Sports Courts
There are plenty of activities available in The Retreat at The Links. Here is a sample of some of the clubs, activities and classes offered here.





