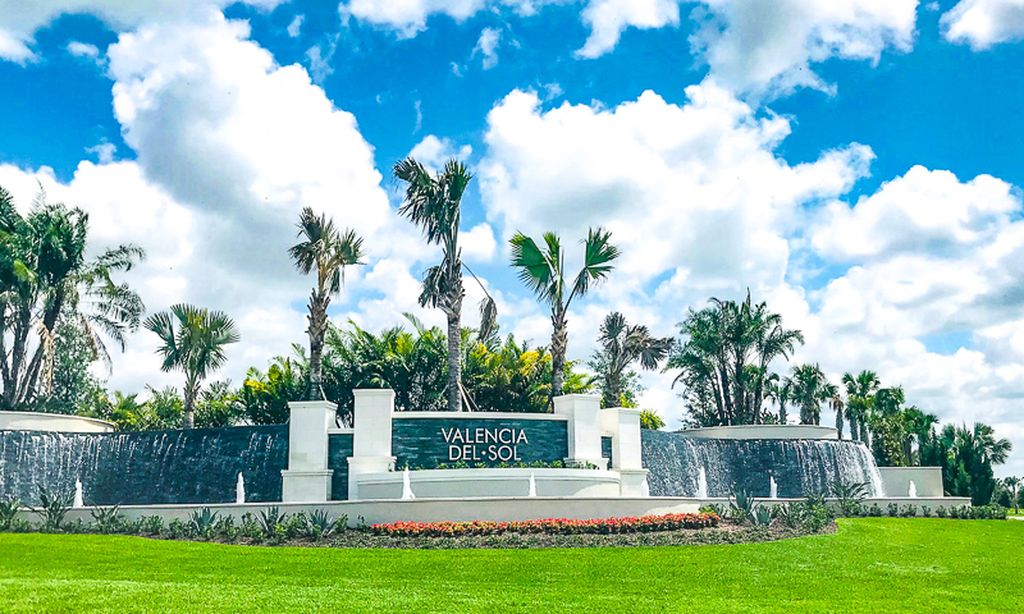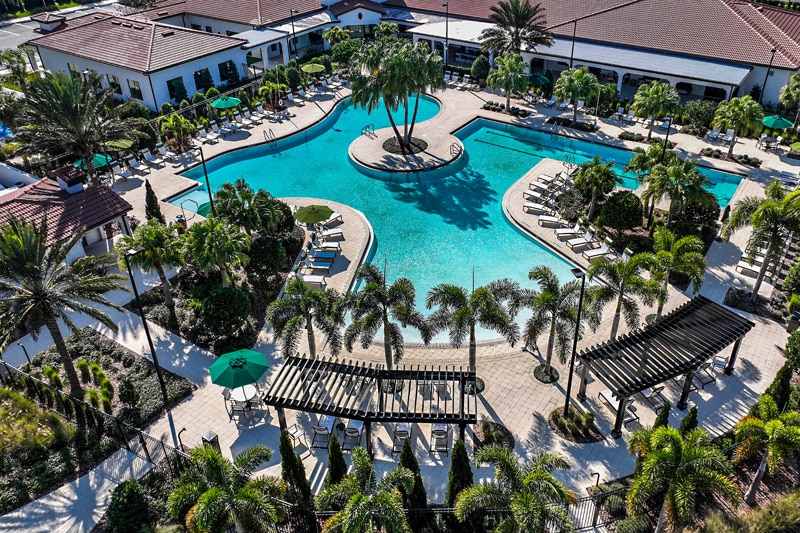- 3 beds
- 3 baths
- 2,461 sq ft
4918 Sandy Brook Cir, Wimauma, FL, 33598
Community: Valencia Lakes
-
Home type
Single family
-
Year built
2007
-
Lot size
6,112 sq ft
-
Price per sq ft
$182
-
Taxes
$4274 / Yr
-
HOA fees
$1740 / Qtr
-
Last updated
2 days ago
-
Views
4
-
Saves
3
Questions? Call us: (727) 655-9351
Overview
One or more photo(s) has been virtually staged. Welcome to 4918 Sandy Brook Circle-your chance to embrace a truly maintenance-free Florida lifestyle in Valencia Lakes, one of Tampa Bay’s premier 55+ resort communities. This beautifully maintained Roma floorplan by GL Homes blends elegance and practicality, all designed with active-adult comfort in mind. Even better, the HOA covers ground maintenance, cable, and high-speed internet, giving you more time to enjoy the amenities and less time worrying about chores. Offering 3 bedrooms plus a dedicated office/flex room, this spacious layout delivers the versatility today’s 55+ buyers appreciate-whether you’re hosting visiting guests, pursuing hobbies, or creating a quiet work or reading space. The open-concept design flows effortlessly through the main living areas, providing both warmth and sophistication for daily living or entertaining. The kitchen serves as a true highlight, featuring granite countertops, abundant cabinetry, tile flooring, and high-end appliances, walk in pantry - ideal for the home cook or anyone who loves to gather friends around the table. The primary suite exudes comfort and style with hardwood flooring and an elegant tray ceiling, while the spa-inspired bath offers generous vanity space, refined lighting, and a relaxing atmosphere that makes unwinding feel effortless. Crown molding, quality finishes, and thoughtful touches appear throughout, showcasing the home’s impeccable care. Step outside to an expansive covered patio overlooking a tranquil pond framed by lush landscaping - a peaceful setting perfect for morning coffee, evening breezes, or year-round outdoor enjoyment. Living in Valencia Lakes means experiencing a true resort-style 55+ lifestyle. Residents have access to a stunning clubhouse, multiple pools, a state-of-the-art fitness center, pickleball and tennis courts, walking paths, clubs, social events, and endless opportunities to stay active and connected. With maintenance, cable, and internet included in the HOA, every day is designed to be easy, enjoyable, and full of possibility. Don’t miss your opportunity to own this beautifully appointed home in a community where comfort, convenience, and vibrant 55+ living come together.
Interior
Appliances
- Dishwasher, Disposal, Dryer, Microwave, Range, Refrigerator, Washer
Bedrooms
- Bedrooms: 3
Bathrooms
- Total bathrooms: 3
- Full baths: 3
Laundry
- Laundry Room
Cooling
- Central Air
Heating
- Central
Features
- Ceiling Fan(s), Coffered Ceiling(s), Crown Molding, Eat-in Kitchen, High Ceilings, Kitchen/Family Room Combo, Living/Dining Room, Open Floorplan, Main Level Primary, Solid Surface Counters, Solid-Wood Cabinets, Split Bedrooms, Tray Ceiling(s), Walk-In Closet(s)
Levels
- One
Size
- 2,461 sq ft
Exterior
Private Pool
- No
Patio & Porch
- Covered, Enclosed, Patio, Screened
Roof
- Tile
Garage
- Attached
- Garage Spaces: 2
Carport
- None
Year Built
- 2007
Lot Size
- 0.14 acres
- 6,112 sq ft
Waterfront
- Yes
Water Source
- Public
Sewer
- Public Sewer
Community Info
HOA Information
- Association Fee: $1,740
- Association Fee Frequency: Quarterly
- Association Fee Includes: Cable TV, Clubhouse, Gated, Pickleball, Pool, Recreation Facilities, Tennis Court(s), Cable TV, Pool(s), Internet, Maintenance Grounds, Recreation Facilities
Taxes
- Annual amount: $4,274.06
- Tax year: 2024
Senior Community
- Yes
Features
- Association Recreation - Owned, Buyer Approval Required, Clubhouse, Deed Restrictions, Dog Park, Fitness Center, Gated, Guarded Entrance, Golf Carts Permitted, Irrigation-Reclaimed Water, Park, Playground, Pool, Racquetball, Sidewalks, Tennis Court(s)
Location
- City: Wimauma
- County/Parrish: Hillsborough
- Township: 31
Listing courtesy of: Tania Borelli, COLDWELL BANKER REALTY, 813-977-3500
MLS ID: TB8411418
Listings courtesy of Stellar MLS as distributed by MLS GRID. Based on information submitted to the MLS GRID as of Feb 25, 2026, 09:50pm PST. All data is obtained from various sources and may not have been verified by broker or MLS GRID. Supplied Open House Information is subject to change without notice. All information should be independently reviewed and verified for accuracy. Properties may or may not be listed by the office/agent presenting the information. Properties displayed may be listed or sold by various participants in the MLS.
Valencia Lakes Real Estate Agent
Want to learn more about Valencia Lakes?
Here is the community real estate expert who can answer your questions, take you on a tour, and help you find the perfect home.
Get started today with your personalized 55+ search experience!
Want to learn more about Valencia Lakes?
Get in touch with a community real estate expert who can answer your questions, take you on a tour, and help you find the perfect home.
Get started today with your personalized 55+ search experience!
Homes Sold:
55+ Homes Sold:
Sold for this Community:
Avg. Response Time:
Community Key Facts
Age Restrictions
- 55+
Amenities & Lifestyle
- See Valencia Lakes amenities
- See Valencia Lakes clubs, activities, and classes
Homes in Community
- Total Homes: 1,631
- Home Types: Attached, Single-Family
Gated
- Yes
Construction
- Construction Dates: 2005 - 2019
- Builder: GL Homes, Gl Homes
Similar homes in this community
Popular cities in Florida
The following amenities are available to Valencia Lakes - Wimauma, FL residents:
- Clubhouse/Amenity Center
- Restaurant
- Fitness Center
- Outdoor Pool
- Aerobics & Dance Studio
- Hobby & Game Room
- Card Room
- Arts & Crafts Studio
- Ballroom
- Computers
- Billiards
- Walking & Biking Trails
- Tennis Courts
- Pickleball Courts
- Bocce Ball Courts
- Shuffleboard Courts
- Horseshoe Pits
- Softball/Baseball Field
- Basketball Court
- R.V./Boat Parking
- Gardening Plots
- Playground for Grandkids
- Pet Park
- Steam Room/Sauna
- Multipurpose Room
- Locker Rooms
There are plenty of activities available in Valencia Lakes. Here is a sample of some of the clubs, activities and classes offered here.
- Billiards
- Tennis
- Bocce Ball
- Basketball
- Golf Clubs
- Softball
- Trap & Skeet
- Poker
- Bunco
- Bridge
- Canasta
- Chess
- Mexican Train Dominos
- Bingo
- Trivial Pursuit
- Arts & Crafts
- Stained Glass
- Painting Classes
- 3-D Art
- Ceramics
- Clay Sculpting
- Quilting Classes
- Gardening
- Fishing
- Photography
- Line Dancing
- Jazz Club
- Fox Trot Lessons
- Cha-cha Dance
- Drama Club
- Musicians
- Computer
- Book Club
- Creative Writer's
- Current Events
- Investment
- Science
- Wine Tasting
- Sportsman's
- Singles
- Boating
- RV Travel








