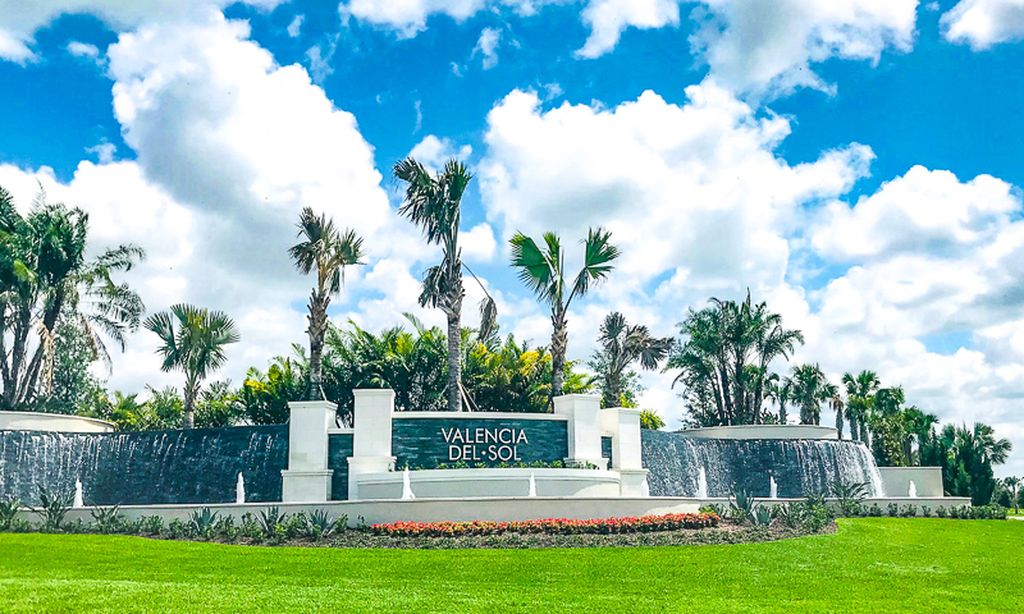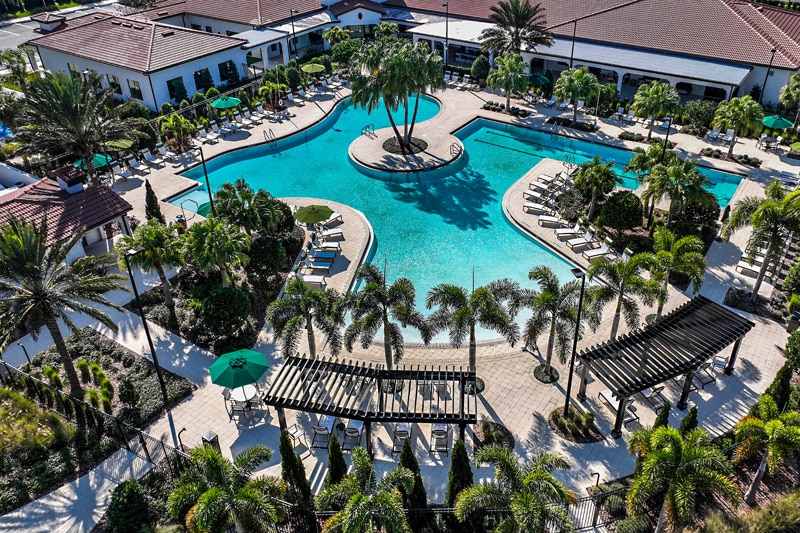- 3 beds
- 3 baths
- 2,271 sq ft
4822 Grand Banks Dr, Wimauma, FL, 33598
Community: Valencia Lakes
-
Home type
Single family
-
Year built
2018
-
Lot size
7,186 sq ft
-
Price per sq ft
$214
-
Taxes
$6680 / Yr
-
HOA fees
$1770 / Qtr
-
Last updated
Today
-
Views
18
-
Saves
1
Questions? Call us: (727) 655-9351
Overview
Make your dream your reality in this beautifully upgraded BARBADOS model located in Valencia Lakes, Tampa Bay’s premier 55+ active adult community. Built in 2018 by GL Homes, this well-maintained home offers 2,271 SF with 3 bedrooms, 2.5 baths, formal dining, great room, dinette, covered lanai, and an exceptional 3-car tandem garage. The exterior features a barrel tile roof, whole-house gutters, hurricane shutters, and a full-width paver driveway. The upgraded garage boasts 10’ ceilings, two overhead storage racks, a custom floor-to-ceiling storage rack, and luxe epoxy flooring—perfect for hobbies or prized vehicles. Inside, the welcoming foyer showcases a dramatic 13-14’ tray ceiling with designer pendant lighting. Bedroom 2 offers comfort and privacy at the front of the home with a ceiling fan, recessed lighting, plantation shutters, and a large window for natural light while Bedroom 3—currently used as an office—features double French doors, porcelain tile, walk-in closet, and custom lighted wall unit. The spacious primary suite includes dual walk-in closets, recessed lighting, ceiling fan, plentiful windows, plantation shutters and a luxurious ensuite bath with separate quartz vanities, Kohler fixtures, a large glass walk-in shower with bench, linen closet, and private water closet with KOHLER Sterling comfort-height commode. The dining room is perfect for entertaining, seats eight and the chef’s kitchen features cherry-stained solid maple cabinetry, 42” uppers with under/over lighting, pull-out shelving, quartz counters an additional RO faucet, DELRAY brick mosaic backsplash, and a large island with seating for four. The great room impresses with a 10’-11’tray ceiling, ceiling fan, recessed lighting and 14’ sliders to the roomy private L-shaped lanai which is pre-plumbed for an outdoor kitchen and surrounded by natural greenery - a great way to start and end your day! Additional highlights include 24” x 12” STRATA tile in main areas, crown molding throughout, plantation shutters, and the windows feature JT Home Design valences adorning pull-down blinds, a spacious laundry room with abundant cabinetry, counter top and laundry sink. Major system upgrades include a 15 SEER HVAC with UV light and enhanced filtration, Culligan water softener, 50-gallon water heater with expansion tank, and whole-home surge protection. This move-in ready upgraded home delivers the quality and lifestyle discerning buyers expect located in Valencia Lakes, a highly desired 55+ community that offers exceptional amenities, including live shows, over 100 clubs, full size softball field, pickleball courts, Har-Tru Tennis Courts, Bocce Ball, Shuffleboard, Basketball half court, miles of walking paved paths, card rooms, poker & billiard rooms, craft room (pottery, glass, painting, wood working and more), a community garden, dog park, resort pool, resistance pool, lap pool, sauna/steam rooms, 24/7 State of the Heart 5000 sq ft fitness center, professional fitness classes, and still more! Valencia Lakes is close to downtown Tampa, Sarasota, St. Petersburg, and offers excellent shopping and exceptional medical services, and some of Florida’s finest beaches. Seize this day and begin to live your idyllic life today.
Interior
Appliances
- Dishwasher, Disposal, Dryer, Electric Water Heater, Exhaust Fan, Microwave, Range, Refrigerator, Washer, Water Softener
Bedrooms
- Bedrooms: 3
Bathrooms
- Total bathrooms: 3
- Half baths: 1
- Full baths: 2
Laundry
- Inside
- Laundry Room
Cooling
- Central Air, Humidity Control
Heating
- Heat Pump
Features
- Ceiling Fan(s), Crown Molding, High Ceilings, Kitchen/Family Room Combo, L-Shaped Dining Room, Living/Dining Room, Open Floorplan, Main Level Primary, Solid Surface Counters, Solid-Wood Cabinets, Thermostat, Tray Ceiling(s), Walk-In Closet(s), Window Treatments
Levels
- One
Size
- 2,271 sq ft
Exterior
Private Pool
- No
Roof
- Tile
Garage
- Attached
- Garage Spaces: 3
- Garage Door Opener
- Golf Cart Garage
Carport
- None
Year Built
- 2018
Lot Size
- 0.17 acres
- 7,186 sq ft
Waterfront
- No
Water Source
- Public
Sewer
- Public Sewer
Community Info
HOA Information
- Association Fee: $1,770
- Association Fee Frequency: Quarterly
- Association Fee Includes: Basketball Court, Cable TV, Clubhouse, Fitness Center, Gated, Lobby Key Required, Optional Additional Fees, Pickleball, Pool, Recreation Facilities, Sauna, Security, Shuffleboard Court, Spa/Hot Tub, Tennis Court(s), Cable TV, Pool(s), Escrow Reserves Fund, Internet, Maintenance Grounds, Association Management, Sewer, Trash, Water
Taxes
- Annual amount: $6,680.36
- Tax year: 2024
Senior Community
- Yes
Features
- Clubhouse, Deed Restrictions, Dog Park, Fitness Center, Gated, Golf Carts Permitted, Irrigation-Reclaimed Water, Playground, Pool, Restaurant, Sidewalks, Special Community Restrictions, Tennis Court(s)
Location
- City: Wimauma
- County/Parrish: Hillsborough
- Township: 32
Listing courtesy of: Zoki Mbolekwa, DALTON WADE INC, 888-668-8283
MLS ID: TB8478643
Listings courtesy of Stellar MLS as distributed by MLS GRID. Based on information submitted to the MLS GRID as of Feb 21, 2026, 09:23am PST. All data is obtained from various sources and may not have been verified by broker or MLS GRID. Supplied Open House Information is subject to change without notice. All information should be independently reviewed and verified for accuracy. Properties may or may not be listed by the office/agent presenting the information. Properties displayed may be listed or sold by various participants in the MLS.
Valencia Lakes Real Estate Agent
Want to learn more about Valencia Lakes?
Here is the community real estate expert who can answer your questions, take you on a tour, and help you find the perfect home.
Get started today with your personalized 55+ search experience!
Want to learn more about Valencia Lakes?
Get in touch with a community real estate expert who can answer your questions, take you on a tour, and help you find the perfect home.
Get started today with your personalized 55+ search experience!
Homes Sold:
55+ Homes Sold:
Sold for this Community:
Avg. Response Time:
Community Key Facts
Age Restrictions
- 55+
Amenities & Lifestyle
- See Valencia Lakes amenities
- See Valencia Lakes clubs, activities, and classes
Homes in Community
- Total Homes: 1,631
- Home Types: Attached, Single-Family
Gated
- Yes
Construction
- Construction Dates: 2005 - 2019
- Builder: GL Homes, Gl Homes
Similar homes in this community
Popular cities in Florida
The following amenities are available to Valencia Lakes - Wimauma, FL residents:
- Clubhouse/Amenity Center
- Restaurant
- Fitness Center
- Outdoor Pool
- Aerobics & Dance Studio
- Hobby & Game Room
- Card Room
- Arts & Crafts Studio
- Ballroom
- Computers
- Billiards
- Walking & Biking Trails
- Tennis Courts
- Pickleball Courts
- Bocce Ball Courts
- Shuffleboard Courts
- Horseshoe Pits
- Softball/Baseball Field
- Basketball Court
- R.V./Boat Parking
- Gardening Plots
- Playground for Grandkids
- Pet Park
- Steam Room/Sauna
- Multipurpose Room
- Locker Rooms
There are plenty of activities available in Valencia Lakes. Here is a sample of some of the clubs, activities and classes offered here.
- Billiards
- Tennis
- Bocce Ball
- Basketball
- Golf Clubs
- Softball
- Trap & Skeet
- Poker
- Bunco
- Bridge
- Canasta
- Chess
- Mexican Train Dominos
- Bingo
- Trivial Pursuit
- Arts & Crafts
- Stained Glass
- Painting Classes
- 3-D Art
- Ceramics
- Clay Sculpting
- Quilting Classes
- Gardening
- Fishing
- Photography
- Line Dancing
- Jazz Club
- Fox Trot Lessons
- Cha-cha Dance
- Drama Club
- Musicians
- Computer
- Book Club
- Creative Writer's
- Current Events
- Investment
- Science
- Wine Tasting
- Sportsman's
- Singles
- Boating
- RV Travel








