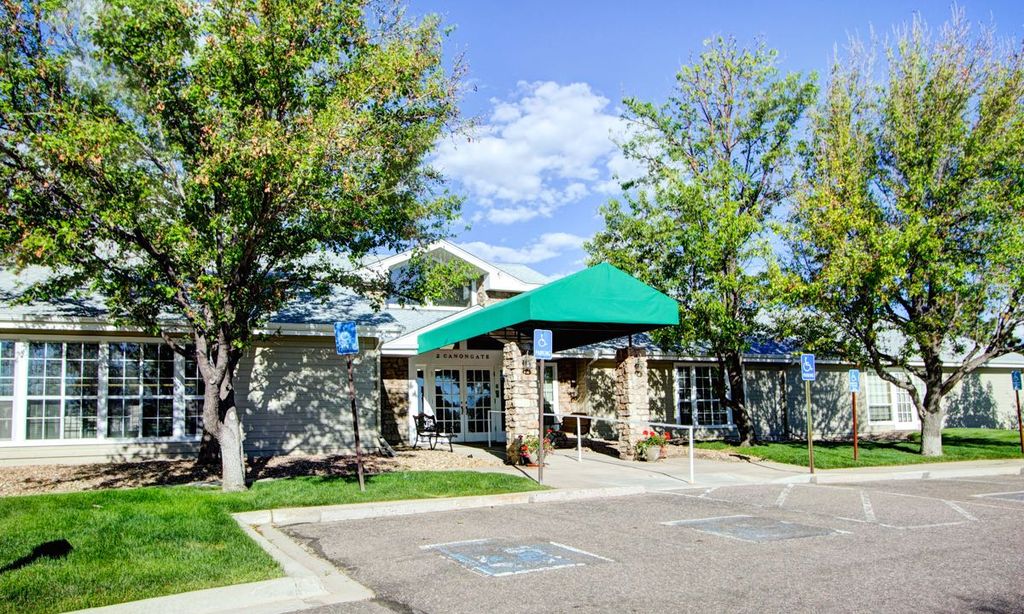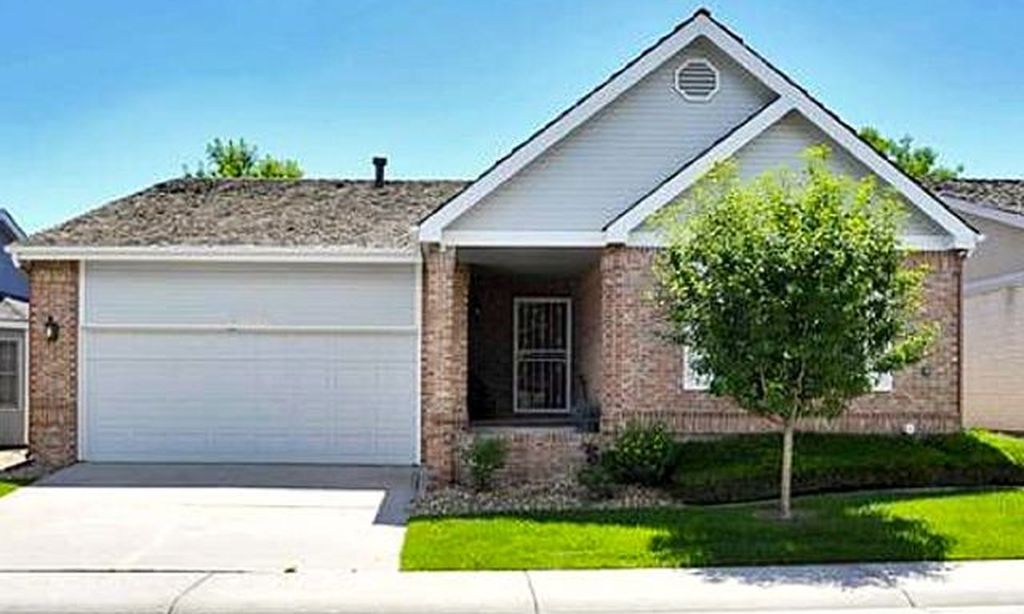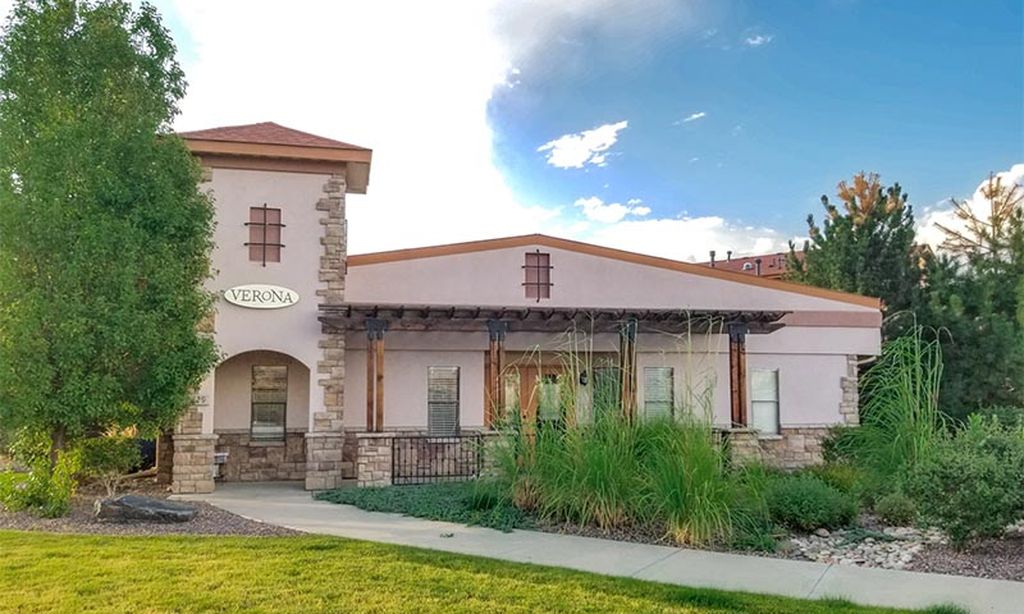- 3 beds
- 3 baths
- 3,465 sq ft
4927 Greenwich Way, Highlands Ranch, CO, 80130
Community: The Retreat at The Links
-
Home type
Single family
-
Year built
1995
-
Lot size
3,485 sq ft
-
Price per sq ft
$227
-
Taxes
$4077 / Yr
-
HOA fees
$265 / Mo
-
Last updated
Today
-
Views
8
-
Saves
2
Questions? Call us: (720) 923-8738
Overview
Welcome to this fully updated residence featuring cream shaker cabinetry with soft-close doors, elegant white quartz countertops accented by stylish grey veining, stainless steel appliances, and an attractive backsplash. The spacious kitchen island provides ample seating and seamlessly connects to the dining and living areas, creating an ideal space for entertaining. Adjacent to the kitchen is a composite deck overlooking greenbelt views, complemented by a lower concrete patio for additional outdoor enjoyment. The home boasts hardwood flooring throughout the living room, dining room, and kitchen, with fresh paint and brand-new carpeting throughout. Both bathrooms have been beautifully remodeled with new cabinetry and quartz counters. The walk-out basement offers a comfortable family room with a gas fireplace, a generous game room, and a small kitchen featuring white cabinetry, a stainless sink, and microwave. Additional highlights include vaulted ceilings, newer windows, and a newer roof. Residents have access to all four Highlands Ranch Recreation Centers with an optional minimal HOA fee. Conveniently located near extensive walking trails, coffee shops, a library, restaurants, and more, this home offers an exceptional blend of style, comfort, and convenience.
Interior
Appliances
- Cooktop, Dishwasher, Disposal, Gas Water Heater, Microwave, Range, Refrigerator, Self Cleaning Oven, Sump Pump, Water Softener
Bedrooms
- Bedrooms: 3
Bathrooms
- Total bathrooms: 3
- Three-quarter baths: 1
- Full baths: 2
Laundry
- In Unit
Cooling
- Central Air
Heating
- Forced Air, Natural Gas
Fireplace
- 1
Features
- Breakfast Bar, Ceiling Fan(s), Eat-in Kitchen, Entrance Foyer, Five Piece Bathroom, Kitchen Island, Open Floorplan, Pantry, Primary Suite, Quartz Countertops, Radon System, Vaulted Ceiling(s), Walk-In Closet(s), Wet Bar
Levels
- One
Size
- 3,465 sq ft
Exterior
Private Pool
- No
Patio & Porch
- Covered, Deck, Front Porch, Patio
Roof
- Composition
Garage
- Attached
- Garage Spaces: 2
- Concrete
Carport
- None
Year Built
- 1995
Lot Size
- 0.08 acres
- 3,485 sq ft
Waterfront
- No
Water Source
- Public
Sewer
- Community,Public Sewer
Community Info
HOA Fee
- $265
- Frequency: Monthly
Taxes
- Annual amount: $4,077.00
- Tax year: 2024
Senior Community
- Yes
Location
- City: Highlands Ranch
- County/Parrish: Douglas
Listing courtesy of: E. Anna Marquand, eXp Realty, LLC Listing Agent Contact Information: 720-206-7225
MLS ID: REC3413007
Listings courtesy of REcolorado MLS as distributed by MLS GRID. Based on information submitted to the MLS GRID as of Oct 28, 2025, 09:02am PDT. All data is obtained from various sources and may not have been verified by broker or MLS GRID. Supplied Open House Information is subject to change without notice. All information should be independently reviewed and verified for accuracy. Properties may or may not be listed by the office/agent presenting the information. Properties displayed may be listed or sold by various participants in the MLS.
The Retreat at The Links Real Estate Agent
Want to learn more about The Retreat at The Links?
Here is the community real estate expert who can answer your questions, take you on a tour, and help you find the perfect home.
Get started today with your personalized 55+ search experience!
Want to learn more about The Retreat at The Links?
Get in touch with a community real estate expert who can answer your questions, take you on a tour, and help you find the perfect home.
Get started today with your personalized 55+ search experience!
Homes Sold:
55+ Homes Sold:
Sold for this Community:
Avg. Response Time:
Community Key Facts
Age Restrictions
- None
Amenities & Lifestyle
- See The Retreat at The Links amenities
- See The Retreat at The Links clubs, activities, and classes
Homes in Community
- Total Homes: 101
- Home Types: Single-Family
Gated
- No
Construction
- Construction Dates: 1991 - 1996
- Builder: Storck
Popular cities in Colorado
The following amenities are available to The Retreat at The Links - Highlands Ranch, CO residents:
- Clubhouse/Amenity Center
- Fitness Center
- Indoor Pool
- Outdoor Pool
- Aerobics & Dance Studio
- Hobby & Game Room
- Ceramics Studio
- Performance/Movie Theater
- Walking & Biking Trails
- Tennis Courts
- Softball/Baseball Field
- Parks & Natural Space
- Steam Room/Sauna
- Racquetball Courts
- Multipurpose Room
- Rock Climbing Wall
- Misc.
- Locker Rooms
- Spa
- Lounge
- Sports Courts
There are plenty of activities available in The Retreat at The Links. Here is a sample of some of the clubs, activities and classes offered here.





