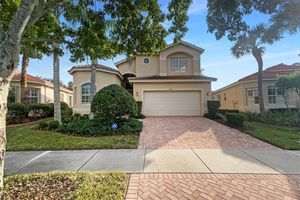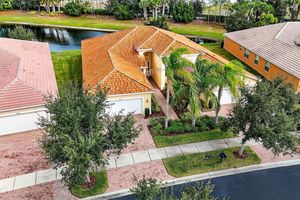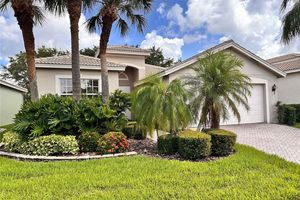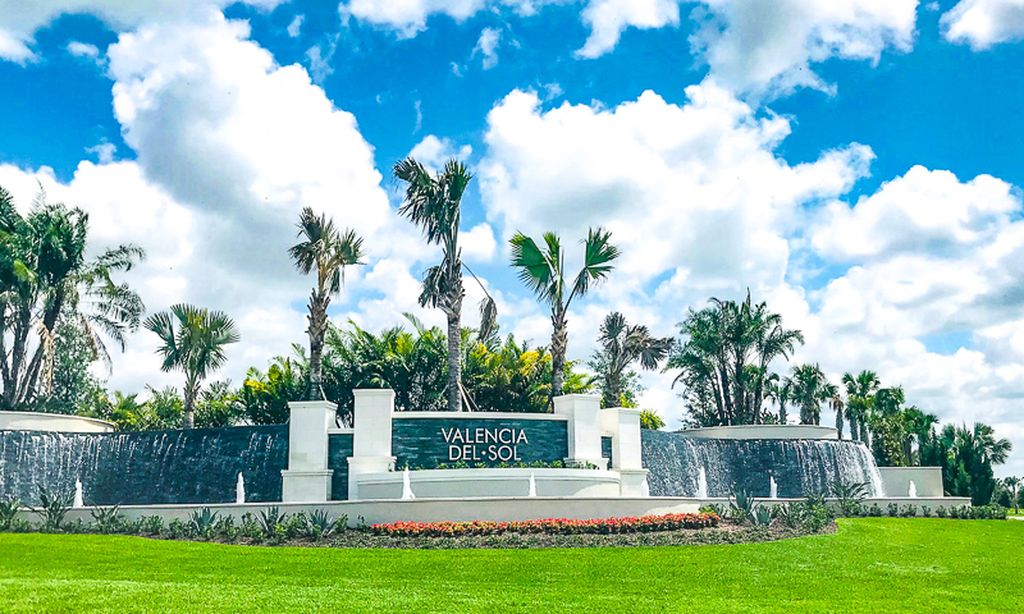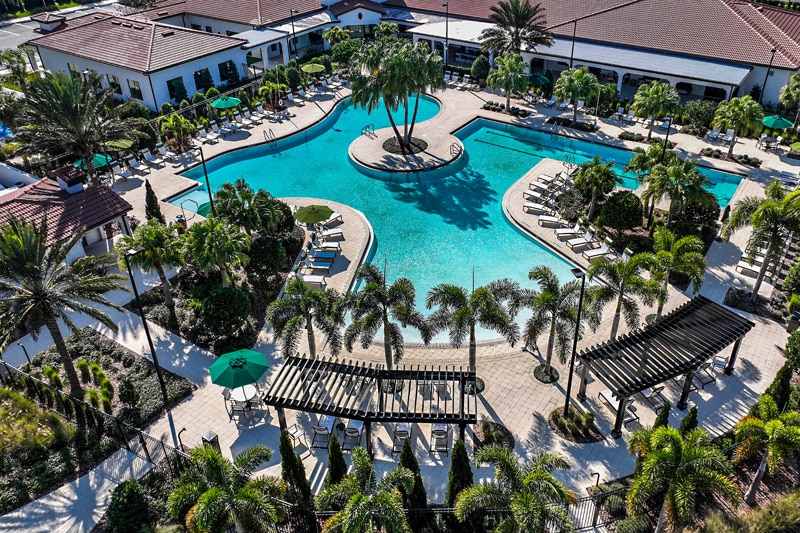- 3 beds
- 2 baths
- 2,194 sq ft
4946 Sapphire Sound Dr, Wimauma, FL, 33598
Community: Valencia Lakes
-
Home type
Single family
-
Year built
2014
-
Lot size
8,165 sq ft
-
Price per sq ft
$198
-
Taxes
$8068 / Yr
-
HOA fees
$1740 / Qtr
-
Last updated
2 days ago
-
Views
11
-
Saves
5
Questions? Call us: (727) 655-9351
Overview
This immaculate, move-in-ready Livorno floor plan offers the perfect blend of comfort and elegance with three bedrooms, two bathrooms, and a two-car garage, all set within the highly desirable 55+ resort-style community of Valencia Lakes. From the moment you arrive, the home impresses with upgraded landscaping, curbing, and a charming bay window that enhance its curb appeal. Recently installed accordion storm shutters provide added protection, and a new HVAC system ensures year-round comfort. Double eight-foot glass entry doors welcome you into a bright foyer filled with natural light and highlighted by soaring fourteen-foot ceilings. The open great room and kitchen create an ideal space for entertaining, with seamless access to the private, covered, screened lanai. The oversized backyard offers ample room to add a pool, surrounded by mature landscaping for enhanced privacy. Inside, large tile flooring runs throughout the entire home—no carpet anywhere—and the interior has been recently repainted for a fresh, airy atmosphere. A double coffered ceiling elevates the great room, adding sophistication and volume to the space. The gourmet kitchen is a chef’s dream, featuring 42-inch maple cabinetry with new hardware, glass cabinet doors with down lighting, upper and lower cabinet lighting, crown molding, granite countertops with an extended serving bar, a subway tile backsplash, upgraded stainless steel appliances including double built-in ovens and a cooktop, and a triple pantry cabinet with roll-out shelves. Additional conveniences include pot and pan drawers, a reverse osmosis system, and more. The formal dining room is perfectly positioned just off the kitchen, creating an ideal setting for gatherings and special occasions. A hallway separates the primary suite from the main living areas to provide maximum privacy. The spacious bedroom includes room for a sitting area, a coffered ceiling, and two custom-built walk-in closets. The spa-inspired bathroom features a walk-in shower with a built-in seat and floor-to-ceiling tile, a Roman soaking tub, dual vanities with granite countertops, and maple cabinetry. Two generously sized secondary bedrooms are thoughtfully split from the primary suite to enhance privacy for guests; one includes a Murphy bed for versatile use. The laundry room offers additional storage with upper cabinets, a new utility sink and cabinet, and high-end washer and dryer. This home is filled with thoughtful upgrades, including an in-ground termite control system, a water softener, reverse osmosis in the kitchen, a newer water heater, rain gutters, a new disposal, designer light fixtures, LED recessed lighting, premium ceiling fans, custom window treatments, plantation shutters, double glass entry doors, overhead storage racks in the garage, and a dedicated outlet in garage for electric vehicle. Certain furniture and furnishings available.) Valencia Lakes delivers an unparalleled lifestyle with a 40,000-square-foot clubhouse, resort-style pools, card rooms, a fitness center, arts facilities, clubs, tennis, bocce ball, pickleball, and abundant green space. Residents enjoy walking, biking, swimming, and full golf cart access throughout the community. The monthly HOA fee covers clubhouse membership, cable TV, internet, security system monitoring, and lawn maintenance and irrigation. Experience exceptional comfort, luxury, and convenience—this stunning home invites you to start living the dream today.
Interior
Appliances
- Built-In Oven, Cooktop, Dishwasher, Disposal, Dryer, Electric Water Heater, Kitchen Reverse Osmosis System, Microwave, Refrigerator, Washer, Water Softener
Bedrooms
- Bedrooms: 3
Bathrooms
- Total bathrooms: 2
- Full baths: 2
Laundry
- Inside
- Laundry Room
Cooling
- Central Air
Heating
- Electric, Heat Pump
Fireplace
- None
Features
- Built-in Features, Ceiling Fan(s), Coffered Ceiling(s), Eat-in Kitchen, High Ceilings, Open Floorplan, Main Level Primary, Solid-Wood Cabinets, Split Bedrooms, Stone Counters, Thermostat, Walk-In Closet(s), Window Treatments
Levels
- One
Size
- 2,194 sq ft
Exterior
Private Pool
- No
Patio & Porch
- Covered, Rear Porch, Screened
Roof
- Tile
Garage
- Attached
- Garage Spaces: 2
- Driveway
- Electric Vehicle Charging Station(s)
- Garage Door Opener
Carport
- None
Year Built
- 2014
Lot Size
- 0.19 acres
- 8,165 sq ft
Waterfront
- No
Water Source
- Canal/Lake for Irrigation,Public
Sewer
- Public Sewer
Community Info
HOA Fee
- $1,740
- Frequency: Quarterly
- Includes: Basketball Court, Clubhouse, Fitness Center, Lobby Key Required, Pickleball, Pool, Recreation Facilities, Sauna, Shuffleboard Court, Spa/Hot Tub, Tennis Court(s), Wheelchair Accessible
Taxes
- Annual amount: $8,068.00
- Tax year: 2024
Senior Community
- Yes
Features
- Association Recreation - Owned, Clubhouse, Deed Restrictions, Dog Park, Fitness Center, Gated, Golf Carts Permitted, Irrigation-Reclaimed Water, Pool, Sidewalks, Tennis Court(s), Wheelchair Accessible, Street Lights
Location
- City: Wimauma
- County/Parrish: Hillsborough
- Township: 31
Listing courtesy of: Steven Saltzberg, SALTZBERG & ASSOCIATES REAL ESTATE, 813-727-8553
MLS ID: TB8350046
Listings courtesy of Stellar MLS as distributed by MLS GRID. Based on information submitted to the MLS GRID as of Dec 05, 2025, 04:52pm PST. All data is obtained from various sources and may not have been verified by broker or MLS GRID. Supplied Open House Information is subject to change without notice. All information should be independently reviewed and verified for accuracy. Properties may or may not be listed by the office/agent presenting the information. Properties displayed may be listed or sold by various participants in the MLS.
Valencia Lakes Real Estate Agent
Want to learn more about Valencia Lakes?
Here is the community real estate expert who can answer your questions, take you on a tour, and help you find the perfect home.
Get started today with your personalized 55+ search experience!
Want to learn more about Valencia Lakes?
Get in touch with a community real estate expert who can answer your questions, take you on a tour, and help you find the perfect home.
Get started today with your personalized 55+ search experience!
Homes Sold:
55+ Homes Sold:
Sold for this Community:
Avg. Response Time:
Community Key Facts
Age Restrictions
- 55+
Amenities & Lifestyle
- See Valencia Lakes amenities
- See Valencia Lakes clubs, activities, and classes
Homes in Community
- Total Homes: 1,631
- Home Types: Attached, Single-Family
Gated
- Yes
Construction
- Construction Dates: 2005 - 2019
- Builder: GL Homes, Gl Homes
Similar homes in this community
Popular cities in Florida
The following amenities are available to Valencia Lakes - Wimauma, FL residents:
- Clubhouse/Amenity Center
- Restaurant
- Fitness Center
- Outdoor Pool
- Aerobics & Dance Studio
- Hobby & Game Room
- Card Room
- Arts & Crafts Studio
- Ballroom
- Computers
- Billiards
- Walking & Biking Trails
- Tennis Courts
- Pickleball Courts
- Bocce Ball Courts
- Shuffleboard Courts
- Horseshoe Pits
- Softball/Baseball Field
- Basketball Court
- R.V./Boat Parking
- Gardening Plots
- Playground for Grandkids
- Pet Park
- Steam Room/Sauna
- Multipurpose Room
- Locker Rooms
There are plenty of activities available in Valencia Lakes. Here is a sample of some of the clubs, activities and classes offered here.
- Billiards
- Tennis
- Bocce Ball
- Basketball
- Golf Clubs
- Softball
- Trap & Skeet
- Poker
- Bunco
- Bridge
- Canasta
- Chess
- Mexican Train Dominos
- Bingo
- Trivial Pursuit
- Arts & Crafts
- Stained Glass
- Painting Classes
- 3-D Art
- Ceramics
- Clay Sculpting
- Quilting Classes
- Gardening
- Fishing
- Photography
- Line Dancing
- Jazz Club
- Fox Trot Lessons
- Cha-cha Dance
- Drama Club
- Musicians
- Computer
- Book Club
- Creative Writer's
- Current Events
- Investment
- Science
- Wine Tasting
- Sportsman's
- Singles
- Boating
- RV Travel

