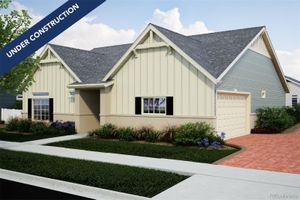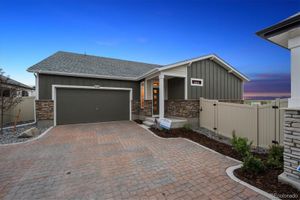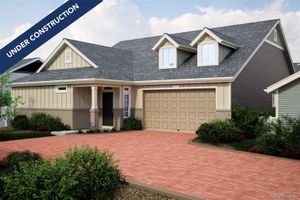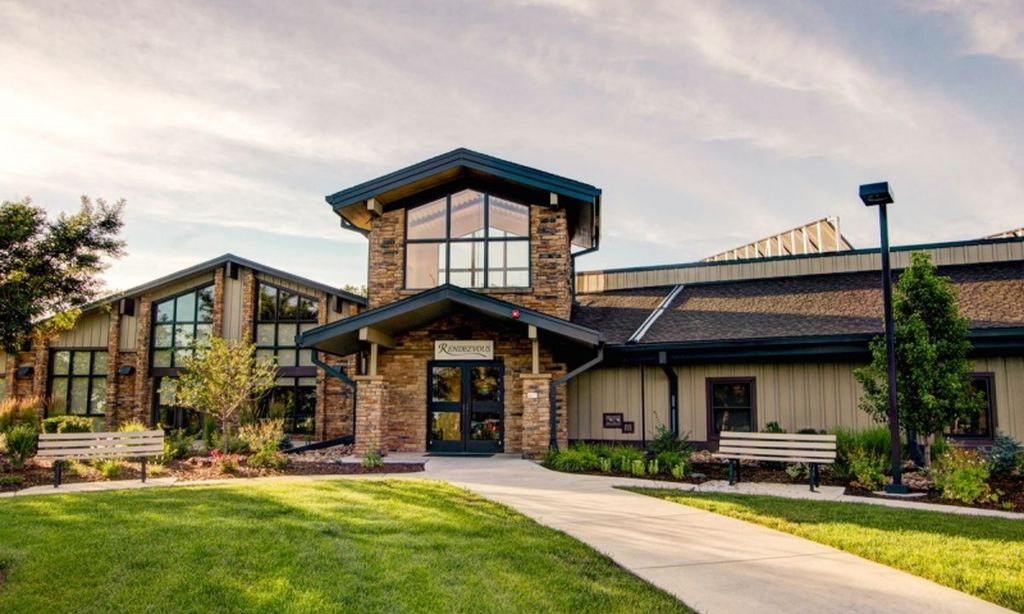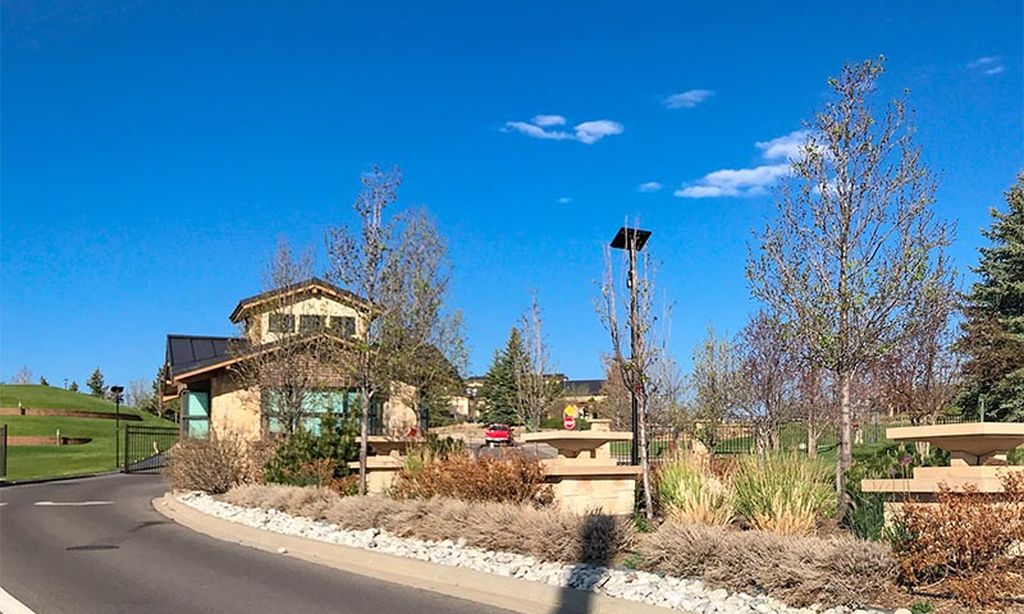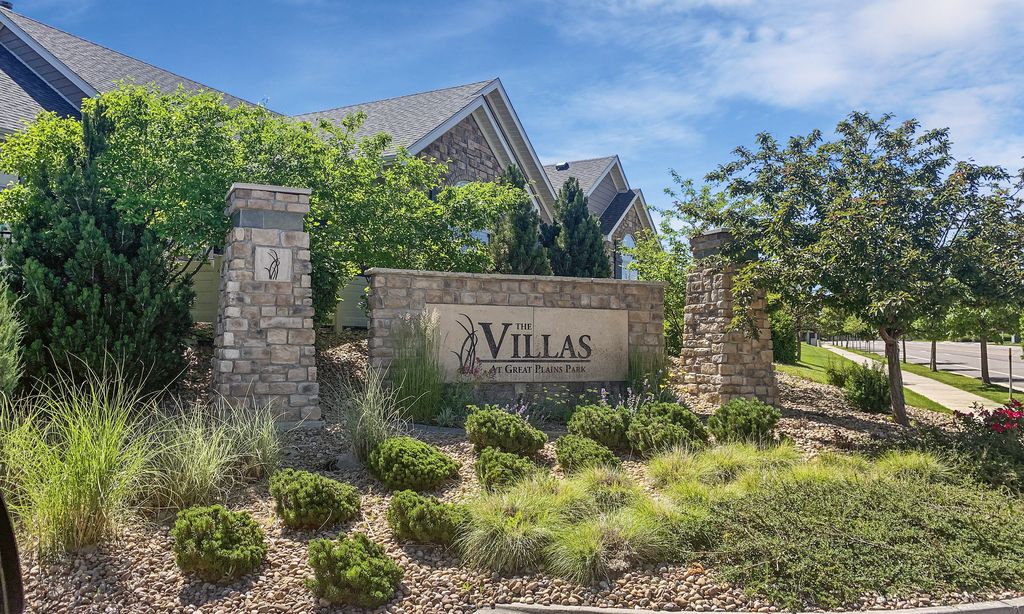- 3 beds
- 2 baths
- 2,517 sq ft
4955 N Picadilly Ct, Aurora, CO, 80019
Community: The Reserve at Green Valley Ranch
-
Home type
Single family
-
Year built
2020
-
Lot size
4,824 sq ft
-
Price per sq ft
$238
-
Taxes
$8993 / Yr
-
HOA fees
$245 / Mo
-
Last updated
Today
-
Views
10
Questions? Call us: (720) 477-6326
Overview
Former model home with over $150,000 in options, upgrades and custom finishes! This stunning ranch style home will impress with its open and spacious floorplan including a finished basement. The gourmet kitchen is one-of-a-kind with top-of-the-line cabinets featuring soft close doors, slide out shelves, under cabinet lighting and clerestory cabinets. KitchenAid stainless steel appliances including double ovens and a gas range, quartz countertops, custom backsplash and a large island complete this dream kitchen. The sizable primary suite features coffered ceilings, an abundance of windows for natural light, a barn door which leads to the luxurious ensuite bath with unsurpassed finishes and walk-in closet. The large great room boasts coffered ceilings, plenty of space to relax and stacking sliding doors that lead to the covered back patio - providing the perfect space to entertain. As if this was not enough, the basement is already finished providing the perfect retreat. As a former model home, this home truly has too many upgrades and custom features to name them all. This home must be viewed in person to fully appreciate! This gated active adult community offers a resort lifestyle including a clubhouse, fitness center, pool, spa/hot tub, trails and more! Don't miss out on this rare opportunity.
Interior
Appliances
- Dishwasher, Disposal, Dryer, Microwave, Oven, Range, Range Hood, Refrigerator, Washer
Bedrooms
- Bedrooms: 3
Bathrooms
- Total bathrooms: 2
- Three-quarter baths: 1
- Full baths: 1
Laundry
- Sink
Cooling
- Central Air
Heating
- Forced Air, Natural Gas
Fireplace
- None
Features
- Entrance Foyer, Kitchen Island, Open Floorplan, Pantry, Primary Suite, Quartz Countertops, Walk-In Closet(s)
Levels
- One
Size
- 2,517 sq ft
Exterior
Private Pool
- None
Patio & Porch
- Covered, Patio
Roof
- Composition
Garage
- Attached
- Garage Spaces: 2
- Oversized
Carport
- None
Year Built
- 2020
Lot Size
- 0.11 acres
- 4,824 sq ft
Waterfront
- No
Water Source
- Public
Sewer
- Public Sewer
Community Info
HOA Fee
- $245
- Frequency: Monthly
- Includes: Clubhouse, Concierge, Fitness Center, Gated, Park, Pool, Spa/Hot Tub
Taxes
- Annual amount: $8,993.00
- Tax year: 2024
Senior Community
- Yes
Location
- City: Aurora
- County/Parrish: Adams
Listing courtesy of: Kathlene Weaver, RE/MAX Professionals Listing Agent Contact Information: team@thedreamweaversre.com,303-918-7006
Source: Reco
MLS ID: REC7922881
Listings courtesy of REcolorado MLS as distributed by MLS GRID. Based on information submitted to the MLS GRID as of Jun 12, 2025, 08:13pm PDT. All data is obtained from various sources and may not have been verified by broker or MLS GRID. Supplied Open House Information is subject to change without notice. All information should be independently reviewed and verified for accuracy. Properties may or may not be listed by the office/agent presenting the information. Properties displayed may be listed or sold by various participants in the MLS.
Want to learn more about The Reserve at Green Valley Ranch?
Here is the community real estate expert who can answer your questions, take you on a tour, and help you find the perfect home.
Get started today with your personalized 55+ search experience!
Homes Sold:
55+ Homes Sold:
Sold for this Community:
Avg. Response Time:
Community Key Facts
The Reserve at Green Valley Ranch
Age Restrictions
- 55+
Amenities & Lifestyle
- See The Reserve at Green Valley Ranch amenities
- See The Reserve at Green Valley Ranch clubs, activities, and classes
Homes in Community
- Total Homes: 500
- Home Types: Single-Family
Gated
- Yes
Construction
- Construction Dates: 2020 - Present
- Builder: Lennar Homes, Oakwood Homes
Similar homes in this community
Popular cities in Colorado
The following amenities are available to The Reserve at Green Valley Ranch - Aurora, CO residents:
- Clubhouse/Amenity Center
- Multipurpose Room
- Gathering Areas
- Concierge
- Fitness Center
- Aerobics & Dance Studio
- Bar
- Arts & Crafts Studio
- Sports Simulator
- Demonstration Kitchen
- Outdoor Pool
- Outdoor Patio
- Spa
- Pickleball Courts
- Bocce Ball Courts
There are plenty of activities available in The Reserve at Green Valley Ranch. Here is a sample of some of the clubs, activities and classes offered here.
- Barbecues
- Bocce Ball
- Book Club
- Community Service Projects
- Continuing Education Opportunities
- Cooking Demonstrations
- Derby Day
- Fitness Classes
- Gardening
- Holiday Events
- Music
- Pickleball
- Pool Parties
- Sports Event Watch Parties
- Sunday Brunch
- Walking Club
- Yoga
- Yoga Club

