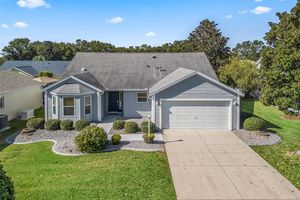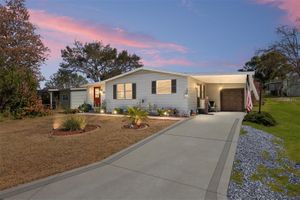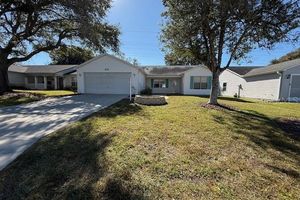-
Home type
Single family
-
Year built
2010
-
Lot size
8,050 sq ft
-
Price per sq ft
$195
-
Taxes
$2481 / Yr
-
HOA fees
$454 / Annually
-
Last updated
1 day ago
-
Views
13
-
Saves
2
Questions? Call us: (352) 704-0687
Overview
~~Exceptional value for today's market~~ Seller's are eager to make a move. Prime Location Near The Villages Charter School! Easy golf cart assessable to all The Villages offers. Welcome to this beautifully maintained 3-bedroom, 2-bath At Ease model home, complete with a 2-car garage, located in the highly sought-after family-friendly neighborhood of Bison Valley. Just under a mile from The Villages Charter School and close to CR 466, providing easy access to the area’s most popular restaurants, shops, and essential services. This home offers the perfect blend of comfort, convenience, and lifestyle. Step inside and immediately feel at home with luxury vinyl plank flooring throughout—no carpet, fresh paint, and soaring ceilings that create a bright, airy atmosphere. The spacious open-concept layout is perfect for both everyday living and entertaining. The kitchen is a standout feature with light cabinetry, a stylish backsplash, new light fixtures, stainless steel appliances, and a large farmhouse-style sink. The indoor laundry room offers plenty of space and storage. The guest bathroom is smartly placed near the guest bedroom, providing privacy and functionality. The master suite is a true retreat, featuring vaulted ceilings, a lighted ceiling fan, a spacious walk-in closet, and an ensuite bath with dual sinks and ample counter space. Step out through the sliding glass doors onto a screened lanai, ideal for morning coffee or relaxing evenings. Just beyond is a concrete patio slab, perfect for grilling and outdoor gatherings. The lush backyard and blooming crepe myrtle tree out front add charm and curb appeal. Live minutes from shopping, dining, and entertainment near CR 466 and at Lake Sumter Landing. Whether you’re raising a family or looking for a peaceful neighborhood with easy access to The Villages, this home checks all the boxes!
Interior
Appliances
- Dishwasher, Disposal, Microwave, Range, Refrigerator
Bedrooms
- Bedrooms: 3
Bathrooms
- Total bathrooms: 2
- Full baths: 2
Laundry
- Inside
Cooling
- Central Air
Heating
- Central
Fireplace
- None
Features
- Ceiling Fan(s), High Ceilings, Living/Dining Room, Split Bedrooms, Thermostat
Levels
- One
Size
- 1,488 sq ft
Exterior
Private Pool
- No
Roof
- Shingle
Garage
- Garage Spaces: 2
Carport
- None
Year Built
- 2010
Lot Size
- 0.18 acres
- 8,050 sq ft
Waterfront
- No
Water Source
- Public
Sewer
- Public Sewer
Community Info
HOA Fee
- $454
- Frequency: Annually
Taxes
- Annual amount: $2,480.98
- Tax year: 2024
Senior Community
- No
Features
- Community Mailbox, Deed Restrictions, Golf Carts Permitted
Location
- City: Oxford
- County/Parrish: Sumter
- Township: 18S
Listing courtesy of: Katrina McNeely, REALTY EXECUTIVES IN THE VILLAGES, 352-753-7500
MLS ID: G5098035
Listings courtesy of Stellar MLS as distributed by MLS GRID. Based on information submitted to the MLS GRID as of Nov 28, 2025, 05:07am PST. All data is obtained from various sources and may not have been verified by broker or MLS GRID. Supplied Open House Information is subject to change without notice. All information should be independently reviewed and verified for accuracy. Properties may or may not be listed by the office/agent presenting the information. Properties displayed may be listed or sold by various participants in the MLS.
The Villages® Real Estate Agent
Want to learn more about The Villages®?
Here is the community real estate expert who can answer your questions, take you on a tour, and help you find the perfect home.
Get started today with your personalized 55+ search experience!
Want to learn more about The Villages®?
Get in touch with a community real estate expert who can answer your questions, take you on a tour, and help you find the perfect home.
Get started today with your personalized 55+ search experience!
Homes Sold:
55+ Homes Sold:
Sold for this Community:
Avg. Response Time:
Community Key Facts
Age Restrictions
- 55+
Amenities & Lifestyle
- See The Villages® amenities
- See The Villages® clubs, activities, and classes
Homes in Community
- Total Homes: 70,000
- Home Types: Single-Family, Attached, Condos, Manufactured
Gated
- No
Construction
- Construction Dates: 1978 - Present
- Builder: The Villages, Multiple Builders
Similar homes in this community
Popular cities in Florida
The following amenities are available to The Villages® - The Villages, FL residents:
- Clubhouse/Amenity Center
- Golf Course
- Restaurant
- Fitness Center
- Outdoor Pool
- Aerobics & Dance Studio
- Card Room
- Ceramics Studio
- Arts & Crafts Studio
- Sewing Studio
- Woodworking Shop
- Performance/Movie Theater
- Library
- Bowling
- Walking & Biking Trails
- Tennis Courts
- Pickleball Courts
- Bocce Ball Courts
- Shuffleboard Courts
- Horseshoe Pits
- Softball/Baseball Field
- Basketball Court
- Volleyball Court
- Polo Fields
- Lakes - Fishing Lakes
- Outdoor Amphitheater
- R.V./Boat Parking
- Gardening Plots
- Playground for Grandkids
- Continuing Education Center
- On-site Retail
- Hospital
- Worship Centers
- Equestrian Facilities
There are plenty of activities available in The Villages®. Here is a sample of some of the clubs, activities and classes offered here.
- Acoustic Guitar
- Air gun
- Al Kora Ladies Shrine
- Alcoholic Anonymous
- Aquatic Dancers
- Ballet
- Ballroom Dance
- Basketball
- Baton Twirlers
- Beading
- Bicycle
- Big Band
- Bingo
- Bluegrass music
- Bunco
- Ceramics
- Chess
- China Painting
- Christian Bible Study
- Christian Women
- Classical Music Lovers
- Computer Club
- Concert Band
- Country Music Club
- Country Two-Step
- Creative Writers
- Cribbage
- Croquet
- Democrats
- Dirty Uno
- Dixieland Band
- Euchre
- Gaelic Dance
- Gamblers Anonymous
- Genealogical Society
- Gin Rummy
- Guitar
- Happy Stitchers
- Harmonica
- Hearts
- In-line skating
- Irish Music
- Italian Study
- Jazz 'n' Tap
- Journalism
- Knitting Guild
- Mah Jongg
- Model Yacht Racing
- Motorcycle Club
- Needlework
- Overeaters Anonymous
- Overseas living
- Peripheral Neuropathy support
- Philosophy
- Photography
- Pinochle
- Pottery
- Quilters
- RC Flyers
- Recovery Inc.
- Republicans
- Scooter
- Scrabble
- Scrappers
- Senior soccer
- Shuffleboard
- Singles
- Stamping
- Street hockey
- String Orchestra
- Support Groups
- Swing Dance
- Table tennis
- Tai-Chi
- Tappers
- Trivial Pursuit
- VAA
- Village Theater Company
- Volleyball
- Whist








