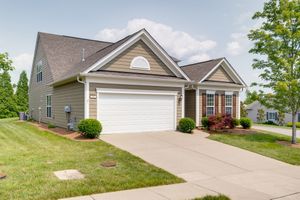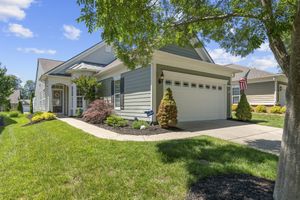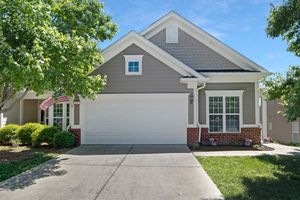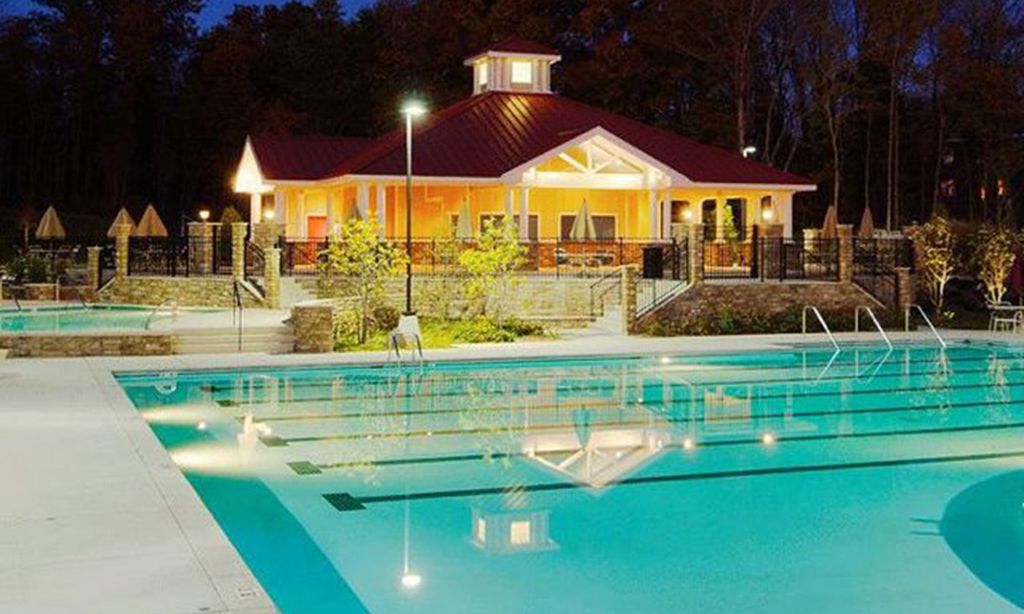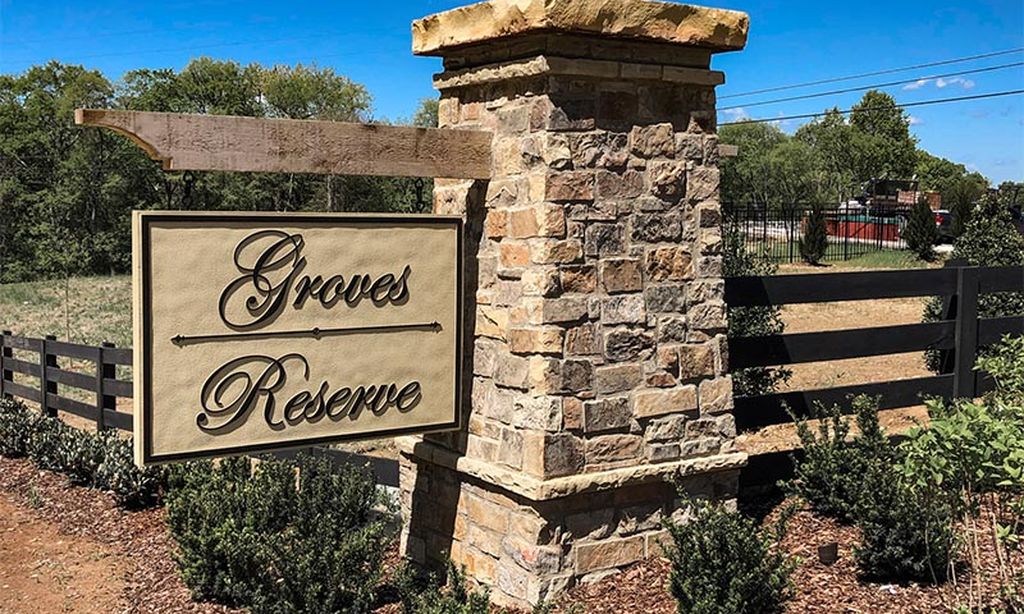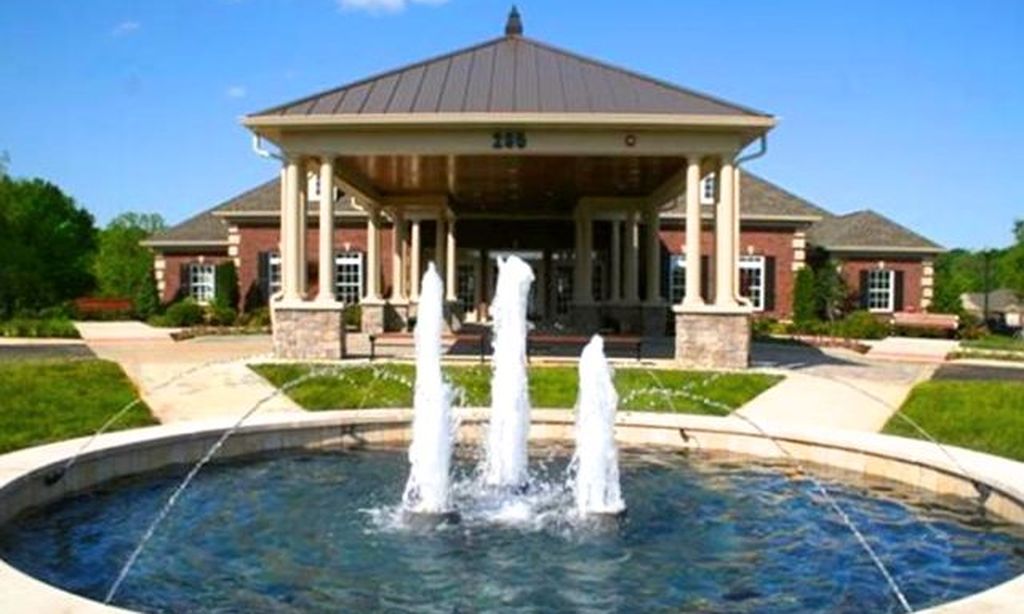- 3 beds
- 3 baths
- 2,804 sq ft
507 Bugler Rd, Mount Juliet, TN, 37122
Community: Del Webb Lake Providence
-
Home type
Single family
-
Year built
2009
-
Price per sq ft
$278
-
Taxes
$2466 / Yr
-
HOA fees
$401 / Mo
-
Last updated
Today
-
Views
51
Questions? Call us: (629) 529-4417
Overview
Pride of ownership shines throughout this move-in-ready Cumberland Hall home, ideally situated near the Clubhouse in a vibrant community full of amenities and opportunities to connect. This impeccably maintained one-owner ranch home blends thoughtful upgrades with easy, low-maintenance living. A brand-new roof is on the way, adding to an already impressive list of updates—including a 2020 Trane HVAC system, 2024 water heater, and fresh interior & exterior paint completed in 2022. Inside, the open layout features all 5" engineered hardwood, and tile flooring—no carpet—offering both style and function. The kitchen is a standout, with warm maple cabinetry, a gas cooktop, 2023 oven and microwave, Bosch dishwasher, external vent hood, and pull-out shelves in the base cabinets for added convenience. Whether you're cooking for one or hosting friends, this space is designed to impress. Enjoy peaceful mornings in the oversized sunroom, or entertain outdoors on the paver patio complete with a built-in gas grill and firepit. The garage features a Guardian professionally coated floor, and every closet is outfitted with custom shelving for smart storage. Bedroom 3, being used as a dedicated craft room, includes extensive built-ins—perfect for hobbies or an office. Other features include: Gas fireplace, Trey ceilings, Sink/Cabinets/Counter in Laundry Room, 2023 Washer/Dryer, two Refrigerators, a Frameless glass shower door in the Owners Bath, Wide Gutters, Lawn irrigation, and Attic Storage. One owner, pet-free, smoke-free home. This home is sure to impress!
Interior
Appliances
- Built-In Electric Oven, Cooktop, Dishwasher, Disposal, Dryer, Microwave, Refrigerator, Stainless Steel Appliance(s), Washer
Bedrooms
- Bedrooms: 3
Bathrooms
- Total bathrooms: 3
- Half baths: 1
- Full baths: 2
Cooling
- Central Air, Electric
Heating
- Central, Furnace, Natural Gas
Fireplace
- 1
Features
- Ceiling Fan(s), Entrance Foyer, Pantry, Primary Bedroom Main Floor
Levels
- One
Size
- 2,804 sq ft
Exterior
Private Pool
- None
Roof
- Asphalt
Garage
- Attached
- Garage Spaces: 2
- Garage Door Opener
- Attached
Carport
- None
Year Built
- 2009
Waterfront
- No
Water Source
- Public
Sewer
- Public Sewer
Community Info
HOA Fee
- $401
- Frequency: Monthly
- Includes: Fifty Five and Up Community, Clubhouse, Fitness Center, Gated, Pool, Sidewalks, Tennis Court(s), Underground Utilities, Trail(s)
Taxes
- Annual amount: $2,466.00
- Tax year:
Senior Community
- Yes
Location
- City: Mount Juliet
- County/Parrish: Wilson County, TN
Listing courtesy of: Derek Huggett, eXp Realty Listing Agent Contact Information: [email protected]
Source: Rtmlsg
MLS ID: 2908220
Listings courtesy of Realtracs as distributed by MLS GRID. IDX information is provided exclusively for consumers' personal non-commercial use. It may not be used for any purpose other than to identify prospective properties consumers may be interested in purchasing. The data is deemed reliable but is not guaranteed by MLS GRID. The use of the MLS GRID Data may be subject to an end user license agreement prescribed by the Member Participant's applicable MLS if any and as amended from time to time. Based on information submitted to the MLS GRID as of Jun 18, 2025, 09:40pm PDT. All data is obtained from various sources and may not have been verified by broker or MLS GRID. Supplied Open House Information is subject to change without notice. All information should be independently reviewed and verified for accuracy. Properties may or may not be listed by the office/agent presenting the information.
Want to learn more about Del Webb Lake Providence?
Here is the community real estate expert who can answer your questions, take you on a tour, and help you find the perfect home.
Get started today with your personalized 55+ search experience!
Homes Sold:
55+ Homes Sold:
Sold for this Community:
Avg. Response Time:
Community Key Facts
Age Restrictions
- 55+
Amenities & Lifestyle
- See Del Webb Lake Providence amenities
- See Del Webb Lake Providence clubs, activities, and classes
Homes in Community
- Total Homes: 1,029
- Home Types: Single-Family, Attached
Gated
- Yes
Construction
- Construction Dates: 2007 - 2015
- Builder: Del Webb
Similar homes in this community
Popular cities in Tennessee
The following amenities are available to Del Webb Lake Providence - Mount Juliet, TN residents:
- Clubhouse/Amenity Center
- Fitness Center
- Indoor Pool
- Outdoor Pool
- Aerobics & Dance Studio
- Indoor Walking Track
- Hobby & Game Room
- Card Room
- Arts & Crafts Studio
- Ballroom
- Library
- Billiards
- Walking & Biking Trails
- Tennis Courts
- Pickleball Courts
- Bocce Ball Courts
- Basketball Court
- Lakes - Fishing Lakes
- Outdoor Amphitheater
- Parks & Natural Space
- Playground for Grandkids
- Outdoor Patio
- Picnic Area
- Multipurpose Room
- Boat Launch
There are plenty of activities available in Del Webb Lake Providence. Here is a sample of some of the clubs, activities and classes offered here.
- Art Club
- Backgammon
- Ballroom Dance
- Basket Weaving
- Basketball
- Bible Study Classes
- Biking
- Billiards
- Bingo
- Bocce Ball
- Book Club
- Bowling
- Breakfast Club
- Bridge
- Bunko
- Canasta
- Canoeing
- Cat Club
- Chess
- Chick Flick Group
- Civil War Club
- Coin Club
- Community Theatre
- Computer Club
- Cooking
- Crafts
- Crazy for Cars
- Crochet
- Croquet
- Cruising
- Decorative Painting
- Del Webb Singers
- Digital Photography
- Dinner Club
- Dog Club
- Fishing
- Football
- Gardening
- Genealogy
- Golf
- History/Geography Club
- Investment Club
- Kayaking
- Kiwanis Club
- Knitting
- Line Dance
- Lunch Club
- Mah Jongg
- Model Boat Club
- Motorcycle Club
- Neighborhood Watch
- Newsletter Group
- Pickle Ball
- Ping Pong
- Pinochle
- Poker
- Red Hat Club
- Religious Studies
- Rotary
- Scooter Club
- Scrapbooking
- Singles Group
- Stitchery
- Sunshine Group
- Swimming
- Tai Chi
- Tap Dance
- Tennis
- Theatre Group
- Travel
- Veteran's Group
- Walker's Club
- Wine Society
- Yoga

