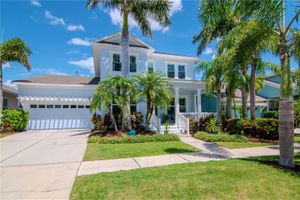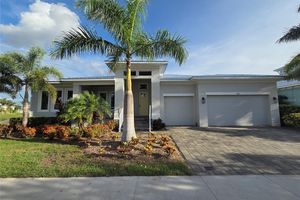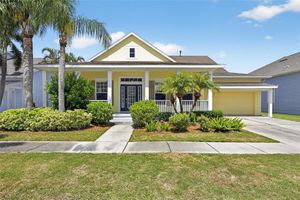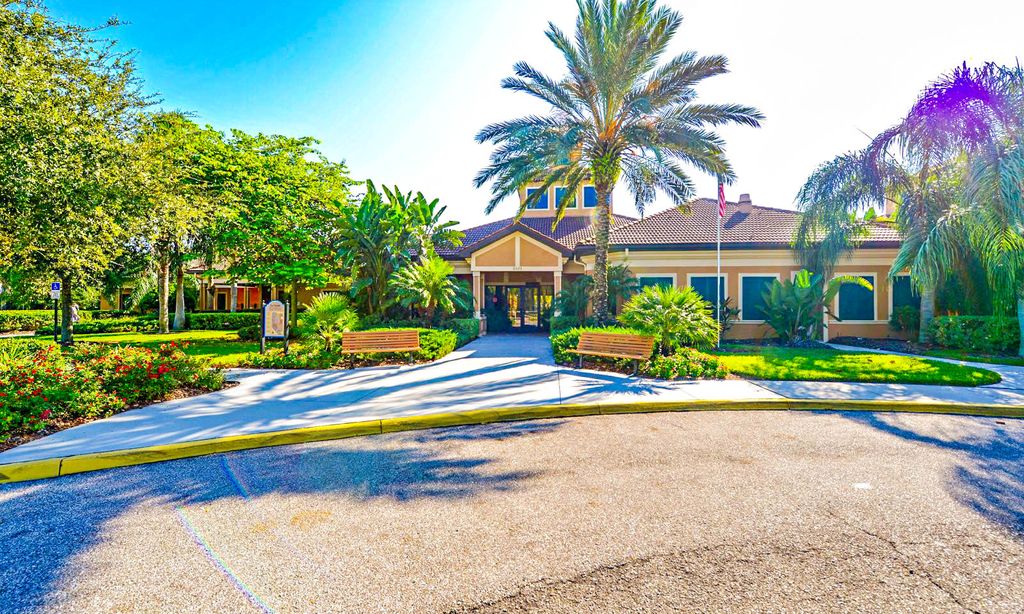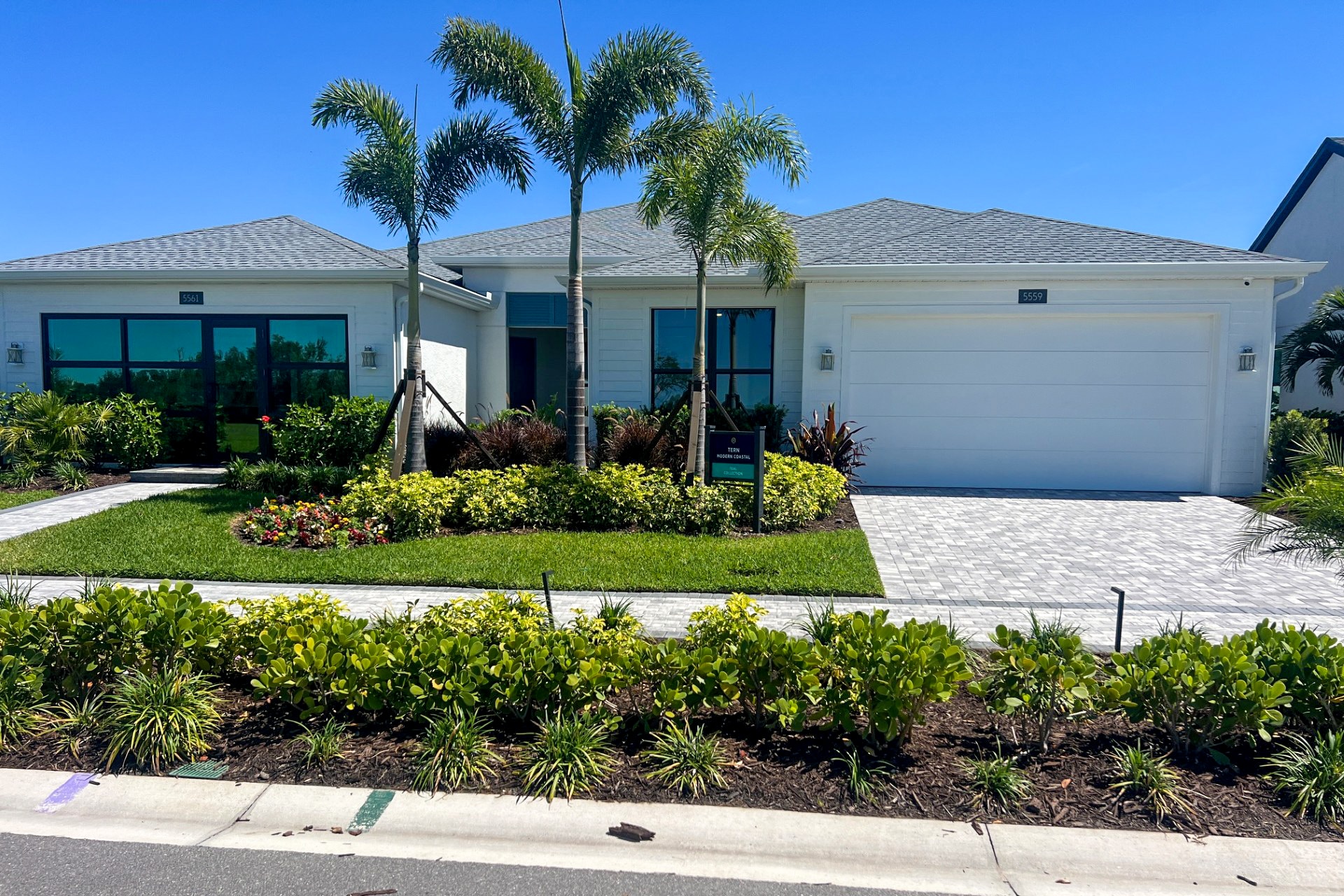- 4 beds
- 4 baths
- 3,213 sq ft
5112 Coastal Scene Dr, Apollo Beach, FL, 33572
Community: MiraBay
-
Home type
Single family
-
Year built
2017
-
Lot size
6,900 sq ft
-
Price per sq ft
$208
-
Taxes
$12693 / Yr
-
HOA fees
$157 / Annually
-
Last updated
1 day ago
-
Views
3
-
Saves
3
Questions? Call us: (727) 591-6448
Overview
2 Hurricanes and no problems with this home! 11 foot elevation makes a difference. High and Dry. Welcome to Your Private Oasis! Discover modern luxury in this exquisite 4-bedroom, 3 1/2-bathroom home, built in 2017. Nestled in a prestigious gated community, this residence offers comfort, style, and privacy. The open floor plan features expansive living spaces where the family room, dining area, and gourmet kitchen flow seamlessly together. Oversized sliders lead to the outdoor oasis, inviting natural light and a seamless indoor-outdoor experience. A culinary delight, the kitchen boasts elegant quartz countertops, solid wood cabinets, and high-end appliances. The large island is perfect for meal preparation and casual dining. Enjoy the versatility of a spacious bonus room, ideal for a playroom, media center, or extra living space. Additionally, a separate, private office provides a quiet and dedicated area for work or study. The oversized master bedroom serves as a luxurious retreat, featuring ample space and a well-appointed en-suite bathroom. Bedroom 2 includes its own private full bath, while Bedrooms 3 and 4 share a convenient Jack-and-Jill bathroom. A stylish decorative fireplace adds a touch of elegance to the living room! The backyard is a true sanctuary, showcasing a beautiful pool and a fully-equipped outdoor kitchen. This space is ideal for entertaining or simply relaxing while enjoying the serene views of the conservation area that ensures a high level of privacy and tranquility, creating a picturesque backdrop for everyday living. Throughout the home, plantation shutters add a classic touch. The spacious 3-car garage offers plenty of room for vehicles, storage, convenience and organization.This home combines modern design with contemporary amenities, reflecting high standards of construction and style. Located in a secure, gated community, this residence ensures added peace of mind and exclusivity. This exceptional property offers a harmonious blend of sophistication, functionality, and privacy. Schedule your tour today to experience firsthand the luxurious lifestyle this home affords.
Interior
Appliances
- Convection Oven, Cooktop, Dishwasher, Disposal, Exhaust Fan, Microwave, Range, Refrigerator, Tankless Water Heater
Bedrooms
- Bedrooms: 4
Bathrooms
- Total bathrooms: 4
- Half baths: 1
- Full baths: 3
Laundry
- Inside
- Laundry Room
Cooling
- Central Air
Heating
- Heat Pump, Natural Gas
Fireplace
- None
Features
- Built-in Features, Eat-in Kitchen, Kitchen/Family Room Combo, Open Floorplan, Upper Level Primary, Solid-Wood Cabinets, Stone Counters, Thermostat, Walk-In Closet(s), Window Treatments
Levels
- Two
Size
- 3,213 sq ft
Exterior
Private Pool
- Yes
Patio & Porch
- Covered, Front Porch, Screened
Roof
- Shingle
Garage
- Attached
- Garage Spaces: 3
- Driveway
- Garage Door Opener
Carport
- None
Year Built
- 2017
Lot Size
- 0.16 acres
- 6,900 sq ft
Waterfront
- No
Water Source
- Public
Sewer
- Public Sewer
Community Info
HOA Fee
- $157
- Frequency: Annually
- Includes: Basketball Court, Cable TV, Clubhouse, Elevator(s), Fence Restrictions, Fitness Center, Gated, Lobby Key Required, Park, Pickleball, Playground, Pool, Recreation Facilities, Sauna, Security, Tennis Court(s), Vehicle Restrictions, Wheelchair Accessible
Taxes
- Annual amount: $12,693.00
- Tax year: 2023
Senior Community
- No
Features
- Clubhouse, Fitness Center, Golf Carts Permitted, Park, Playground, Pool, Restaurant, Sidewalks, Special Community Restrictions, Tennis Court(s), Wheelchair Accessible, Street Lights
Location
- City: Apollo Beach
- County/Parrish: Hillsborough
- Township: 31
Listing courtesy of: Kim Hodgskin, CENTURY 21 BEGGINS ENTERPRISES, 813-645-8481
Source: Stellar
MLS ID: TB8300874
Listings courtesy of Stellar MLS as distributed by MLS GRID. Based on information submitted to the MLS GRID as of Jul 25, 2025, 08:26pm PDT. All data is obtained from various sources and may not have been verified by broker or MLS GRID. Supplied Open House Information is subject to change without notice. All information should be independently reviewed and verified for accuracy. Properties may or may not be listed by the office/agent presenting the information. Properties displayed may be listed or sold by various participants in the MLS.
Want to learn more about MiraBay?
Here is the community real estate expert who can answer your questions, take you on a tour, and help you find the perfect home.
Get started today with your personalized 55+ search experience!
Homes Sold:
55+ Homes Sold:
Sold for this Community:
Avg. Response Time:
Community Key Facts
Age Restrictions
- None
Amenities & Lifestyle
- See MiraBay amenities
- See MiraBay clubs, activities, and classes
Homes in Community
- Total Homes: 1,700
- Home Types: Single-Family
Gated
- Yes
Construction
- Construction Dates: 2003 - Present
- Builder: Multiple Builders, Park Square Homes, Bistro Builders
Similar homes in this community
Popular cities in Florida
The following amenities are available to MiraBay - Apollo Beach, FL residents:
- Clubhouse/Amenity Center
- Restaurant
- Fitness Center
- Outdoor Pool
- Tennis Courts
- Basketball Court
- Lakes - Scenic Lakes & Ponds
- Lakes - Boat Accessible
- Parks & Natural Space
- Playground for Grandkids
- Outdoor Patio
- Day Spa/Salon/Barber Shop
- Multipurpose Room
- Boat Launch
There are plenty of activities available in MiraBay. Here is a sample of some of the clubs, activities and classes offered here.
- Dragon Boat Club
- Mariners Club
- Neighborhood Watch
- Ballroom Dancing
- Soccer Club
- Bike Club
- Running Club
- Book Club
- Bridge
- Euchre
- Italian American Club

