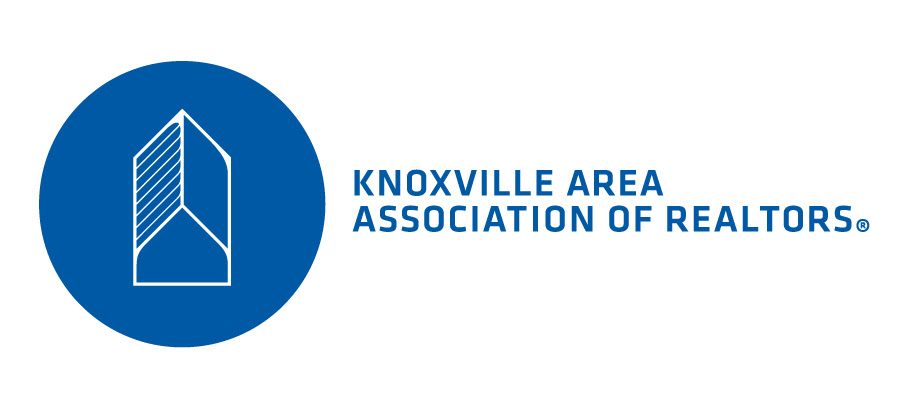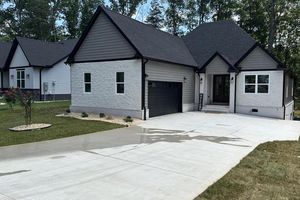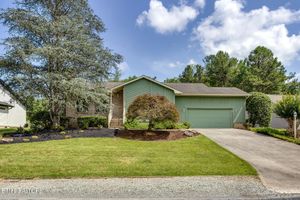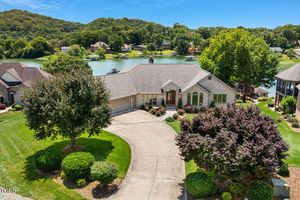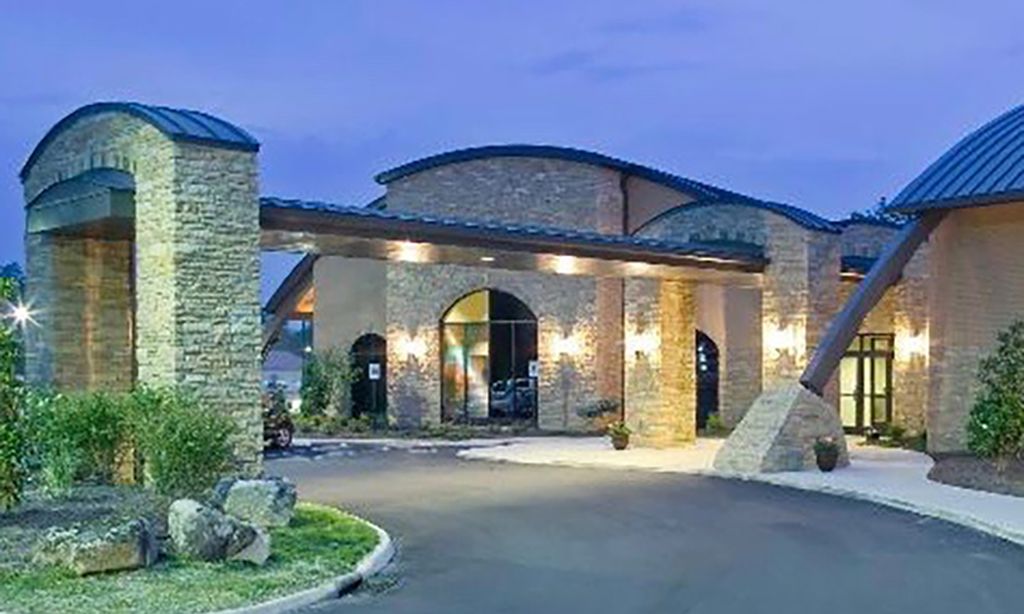-
Home type
Single family
-
Year built
1997
-
Lot size
15,246 sq ft
-
Price per sq ft
$243
-
Taxes
$3600 / Yr
-
HOA fees
$182 / Mo
-
Last updated
Today
Questions? Call us: (865) 205-1079
Overview
BEAUTIFUL MOUNTAIN AND LAKE VIEW HOME! This open concept home has breathtaking VIEWS OF THE LAKE AND MOUNTAINS! In the great room area, you'll find large single pane windows with remote controlled shades allow for unobstructed views to the lake and mountains. a double-sided gas fireplace, hardwood floors, a comfortable sitting area, and entertainment bar. The kitchen is well equipped with a induction cooktop stove, a built-in double oven and an abundance of upper and bottom cabinets all with pull-out drawers and tile flooring. The large walk-in pantry allows for plenty of storage space. A granite top island also has plenty of storage space and a prep sink. The 3-season porch has BEAUTIFUL VIEWS OF THE LAKE AND MOUNTAINS. The large upper deck overlooking the mountains and near panoramic view of the lake is great for entertaining or just relaxing. The main channel and coves can also be seen. The spacious primary ensuite has both large single pane remote controlled and roll-out windows. The side door leads to a petite balcony where the views continue. The ensuite dressing room has beautiful chandelier lighting which creates a sense of style and consideration. This upper level split-floor plan has a secondary bedroom with a full bath and large mirrored closet. The laundry room is located at the end of the hallway leading to the 3-car garage. The lower level has two bedrooms each with full baths, a study, fully equipped kitchen, a connector for stackable washer and dryer, gas fireplace, a spacious living area that is only limited by the imagination of the owner. The sliding glass door leads to the lower deck leading to a large back yard with a planter for flowers or vegetables and VIEWS OF THE LAKE AND MOUNTAINS. This well-maintained home is complete with a beautiful paver driveway, a utility garage door at the lower level and a workshop area with ample storage. Don't wait; make this house your home!
Interior
Appliances
- Dishwasher, Disposal, Refrigerator, Self Cleaning Oven, Other
Bedrooms
- Bedrooms: 4
Bathrooms
- Total bathrooms: 4
- Full baths: 4
Cooling
- Central Cooling, Ceiling Fan(s)
Heating
- Central, Heat Pump, Propane
Fireplace
- 2
Features
- Walk-In Closet(s), Kitchen Island, Pantry, Wet Bar
Exterior
Patio & Porch
- Porch - Enclosed, Patio, Deck
Garage
- Attached
- Garage Spaces:
- Garage Door Opener
- Attached
- Main Level
Carport
- None
Year Built
- 1997
Lot Size
- 0.35 acres
- 15,246 sq ft
Waterfront
- No
Water Source
- Public
Sewer
- Public Sewer,Septic Tank
Community Info
HOA Fee
- $182
- Frequency: Monthly
- Includes: Swimming Pool, Tennis Courts, Golf Course, Recreation Facilities
Taxes
- Annual amount: $3,600.26
- Tax year:
Senior Community
- No
Location
- City: Loudon
- County/Parrish: Loudon County - 32
Listing courtesy of: Christine Hill, Crye-Leike Realtors, Tellico Village
Source: Kaarmls
MLS ID: 1299299
IDX information is provided exclusively for consumers' personal, non-commercial use, that it may not be used for any purpose other than to identify prospective properties consumers may be interested in purchasing. Data is deemed reliable but is not guaranteed accurate by the MLS.
Want to learn more about Tellico Village?
Here is the community real estate expert who can answer your questions, take you on a tour, and help you find the perfect home.
Get started today with your personalized 55+ search experience!
Homes Sold:
55+ Homes Sold:
Sold for this Community:
Avg. Response Time:
Community Key Facts
Age Restrictions
Amenities & Lifestyle
- See Tellico Village amenities
- See Tellico Village clubs, activities, and classes
Homes in Community
- Total Homes: 3,375
- Home Types: Single-Family, Attached
Gated
- No
Construction
- Construction Dates: 1987 - Present
- Builder: Multiple Builders
Similar homes in this community
Popular cities in Tennessee
The following amenities are available to Tellico Village - Loudon, TN residents:
- Clubhouse/Amenity Center
- Golf Course
- Restaurant
- Fitness Center
- Indoor Pool
- Outdoor Pool
- Aerobics & Dance Studio
- Indoor Walking Track
- Ballroom
- Tennis Courts
- Pickleball Courts
- Basketball Court
- Lakes - Boat Accessible
- Playground for Grandkids
- Outdoor Patio
- Steam Room/Sauna
- Golf Practice Facilities/Putting Green
- Multipurpose Room
- Gazebo
- Boat Launch
- Locker Rooms
- Beach
- Lounge
- BBQ
There are plenty of activities available in Tellico Village. Here is a sample of some of the clubs, activities and classes offered here.
- Art Guild
- Badminton
- Basketball
- Bead Goes On
- Bible Study
- Birders
- Bluegrass Jam
- Bridge
- Cards
- Carving Club
- Chrysler Retirees
- Community Concerts
- Computer Users
- Crafting
- Cruising Club
- Cycling Club
- Day Trippers
- Dancing
- Digital Photography
- Dog Owners
- Euchre
- Fishing
- Garden Club
- Genealogy
- Herbs
- Hiking
- Kniters
- Ladies Golf
- Line Dancing
- Lions Club
- Mac Users
- Mah Jongg
- Men's Golf
- Motorcycle Club
- Pickleball
- Pinochle
- Quilt Guild
- Racquetball
- Rotary Club
- Rubber Stamp Art
- Soggy Bottom Kayakers
- Solo Club
- Square Dancing
- Stained Glass
- Table Tennis
- Tai Chi
- Tennis Association
- Vintage Vehicles
- Wallyball
- Weight Watchers
- Woodworkers
- Yoga
