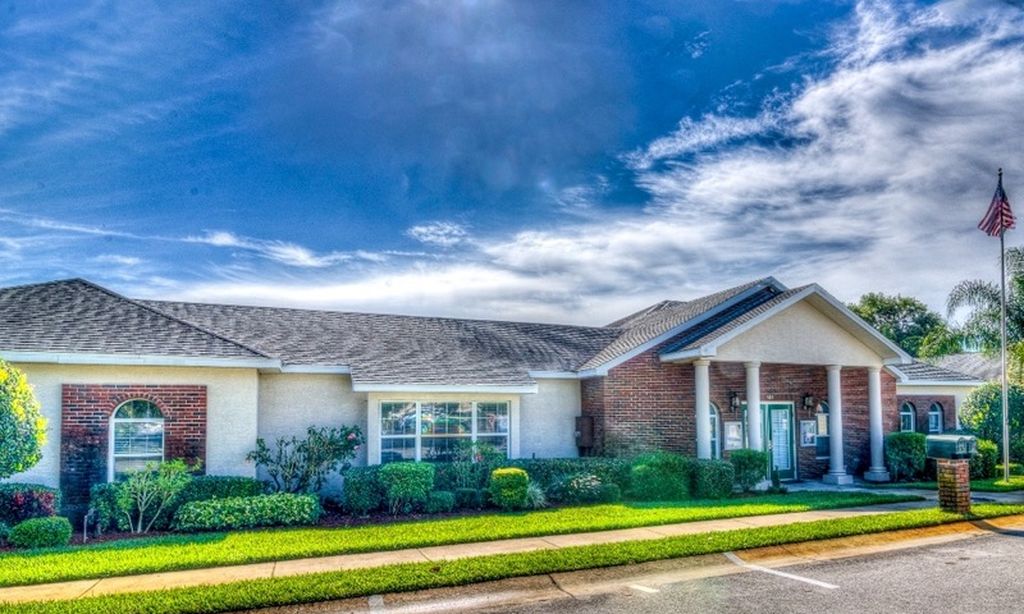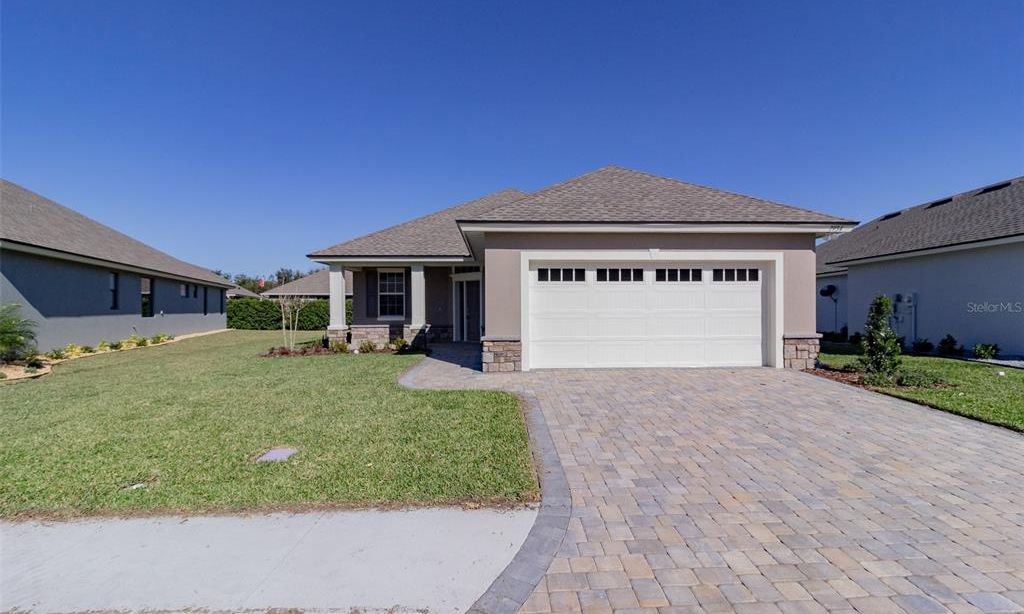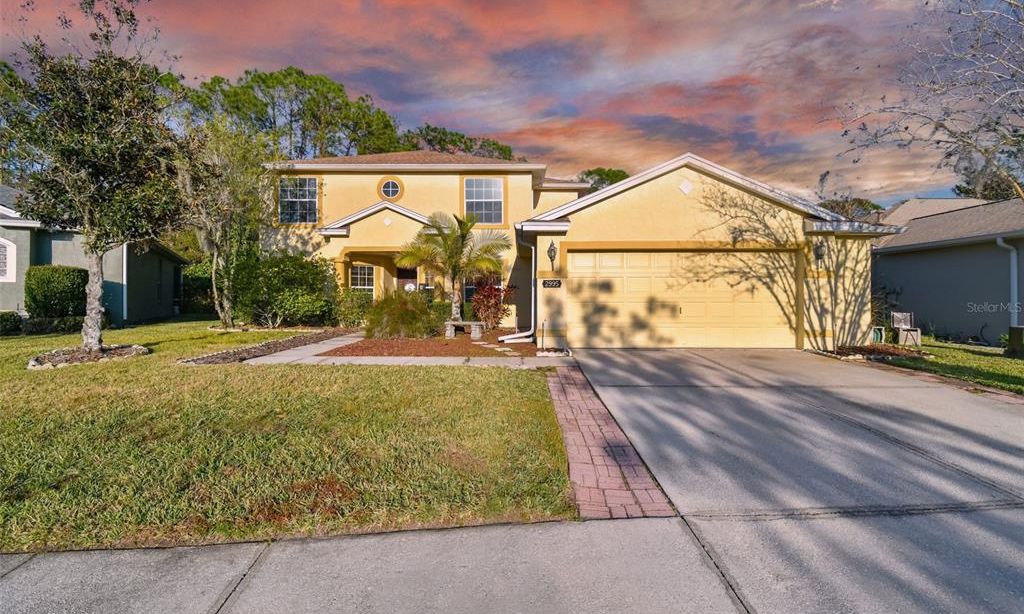- 3 beds
- 2 baths
- 2,031 sq ft
5225 Pebble Beach Blvd, Winter Haven, FL, 33884
Community: Lake Ashton
-
Home type
Single family
-
Year built
2015
-
Lot size
5,998 sq ft
-
Price per sq ft
$207
-
Taxes
$10702 / Yr
-
HOA fees
$60 / Annually
-
Last updated
Today
-
Views
3
-
Saves
1
Questions? Call us: (863) 270-3035
Overview
HUGE PRICE ADJUSTMENT — MOTIVATED SELLER! Welcome to this beautifully, open-concept Sebastian model FULLY FURNISHED and TURNKEY, allowing you to settle in and start enjoying the Lake Ashton lifestyle from day one. Grand, high ceilings immediately draw your eyes to the serene 17th-hole golf view, offering a peaceful backdrop perfect for relaxed living. The living room is anchored by a stunning wood entertainment center with glass display, complemented by plush leather recliners ideal for unwinding or hosting friends. Recessed lighting, neutral tones, and crown molding create a warm, inviting ambiance throughout the home. This home features tile flooring throughout the main living areas, thoughtfully selected furnishings in every room, and a second bedroom equipped with a medical bed for guests or caregiving needs. The gourmet kitchen includes 42" wood cabinetry with crown molding, granite countertops, a stylish backsplash, pendant lighting, Whirlpool stainless steel appliances, and under- and over-cabinet lighting. A washer and dryer are also included for easy, everyday living. The primary suite offers a peaceful retreat with a walk-in closet, dual granite vanities, and a walk-in shower with a corner seat. Triple sliders open to an extended screened veranda, perfect for morning coffee, evening breezes, or simply enjoying the tranquil golf course setting. The Garage is equipped with storage, a golf cart, a leisure bike, and a garage privacy screen, making it easy to embrace the active lifestyle of Lake Ashton. Just unpack and begin enjoying the community, offering two gated entrances with 24/7 guard service and access to two clubhouses featuring a grand ballroom, movie theater, bowling lanes, and on-site dining at Charm City and Eagle Nest. Stay active with amenities including indoor and outdoor pools, fitness centers, racquetball, tennis, pickleball, bocce, shuffleboard, and more.
Interior
Appliances
- Dishwasher, Disposal, Dryer, Electric Water Heater, Microwave, Range, Refrigerator, Washer
Bedrooms
- Bedrooms: 3
Bathrooms
- Total bathrooms: 2
- Full baths: 2
Laundry
- Laundry Room
Cooling
- Central Air
Heating
- Central, Electric
Features
- Ceiling Fan(s), Crown Molding, Main Level Primary, Split Bedrooms, Walk-In Closet(s), Window Treatments
Levels
- One
Size
- 2,031 sq ft
Exterior
Private Pool
- No
Patio & Porch
- Screened
Roof
- Shingle
Garage
- Attached
- Garage Spaces: 2
Carport
- None
Year Built
- 2015
Lot Size
- 0.14 acres
- 5,998 sq ft
Waterfront
- No
Water Source
- Public
Sewer
- Public Sewer
Community Info
HOA Information
- Association Fee: $60
- Association Fee Frequency: Annually
- Association Fee Includes: Basketball Court, Clubhouse, Fitness Center, Gated, Golf Course, Pickleball, Pool, Racquetball, Shuffleboard Court, Tennis Court(s), 24 Hour Guard, Association Management
Taxes
- Annual amount: $10,701.57
- Tax year: 2024
Senior Community
- Yes
Features
- Clubhouse, Dog Park, Fitness Center, Gated, Guarded Entrance, Golf Carts Permitted, Golf, Racquetball, Restaurant, Tennis Court(s)
Location
- City: Winter Haven
- County/Parrish: Polk
- Township: 29
Listing courtesy of: Candra Alston, LAKE ASHTON REALTY INC., 863-221-5970
MLS ID: P4936039
Listings courtesy of Stellar MLS as distributed by MLS GRID. Based on information submitted to the MLS GRID as of Feb 26, 2026, 05:12am PST. All data is obtained from various sources and may not have been verified by broker or MLS GRID. Supplied Open House Information is subject to change without notice. All information should be independently reviewed and verified for accuracy. Properties may or may not be listed by the office/agent presenting the information. Properties displayed may be listed or sold by various participants in the MLS.
Lake Ashton Real Estate Agent
Want to learn more about Lake Ashton?
Here is the community real estate expert who can answer your questions, take you on a tour, and help you find the perfect home.
Get started today with your personalized 55+ search experience!
Want to learn more about Lake Ashton?
Get in touch with a community real estate expert who can answer your questions, take you on a tour, and help you find the perfect home.
Get started today with your personalized 55+ search experience!
Homes Sold:
55+ Homes Sold:
Sold for this Community:
Avg. Response Time:
Community Key Facts
Age Restrictions
- 55+
Amenities & Lifestyle
- See Lake Ashton amenities
- See Lake Ashton clubs, activities, and classes
Homes in Community
- Total Homes: 1,600
- Home Types: Single-Family, Attached
Gated
- Yes
Construction
- Construction Dates: 2002 - Present
- Builder: Century Residential
Similar homes in this community
Popular cities in Florida
The following amenities are available to Lake Ashton - Lake Wales, FL residents:
- Clubhouse/Amenity Center
- Golf Course
- Restaurant
- Fitness Center
- Indoor Pool
- Outdoor Pool
- Aerobics & Dance Studio
- Indoor Walking Track
- Hobby & Game Room
- Card Room
- Arts & Crafts Studio
- Woodworking Shop
- Ballroom
- Performance/Movie Theater
- Computers
- Library
- Billiards
- Bowling
- Walking & Biking Trails
- Tennis Courts
- Pickleball Courts
- Bocce Ball Courts
- Shuffleboard Courts
- Horseshoe Pits
- Basketball Court
- Lakes - Scenic Lakes & Ponds
- Lakes - Fishing Lakes
- R.V./Boat Parking
- Demonstration Kitchen
- Outdoor Patio
- Steam Room/Sauna
- Racquetball Courts
- Golf Practice Facilities/Putting Green
- On-site Retail
- Day Spa/Salon/Barber Shop
- Multipurpose Room
- Boat Launch
- Misc.
There are plenty of activities available in Lake Ashton. Here is a sample of some of the clubs, activities and classes offered here.
- Abs & Core
- Amateur Radio
- Anglers Club
- Aqua Fitness
- Ballroom Dancing Lessons
- Basketball
- Beading Buddies
- Bible Study
- Black Heritage
- Blankets of Love at Lake Ashton
- Bob Ross Painting Class
- Bocce Ball
- Book Club
- Bowling
- Bridge
- Camera Club
- Cardio Fit & Yoga Cool
- Cardio Swing
- Cards
- Ceramics
- Chair Fitness
- Community Potluck
- Computer Club
- Concert Series
- Continuing Education Classes
- Cooking Classes
- Corvette Club
- Craft Classes
- Creative Rubber Stamping
- Crime Prevention Clinics
- Current Affairs Discussion Group
- Dinner Clubs
- East Side Winers & Diners
- First Friday Trivia
- Genealogy Research Classes
- Golf Clinics
- Grandma's Prayer Circle
- Ham Radio Club
- Health Seminars
- Healthy Cooking Seminars
- Holiday Celebrations
- Holiday Home Tour
- Horseshoes
- LA Car Club
- Lake Ashton Leadership Seminars
- Lake Ashton Pet Co-op
- Lake Ashton ROMEOs (Retired Old Men Eating Out)
- Lake Ashton Social Events Committee
- Lake Ashton Sunshine Committee
- Line Dancing
- Living on the Lake Lecture Series
- Mahjong
- Men's Circuit Training
- Model Train Club
- Motorcycle Club
- Neighborhood Watch
- Nutrition Programs
- Painting on Porcelain Art
- Pickleball
- Pilates
- Ping Pong
- Pooch & Partner Walks
- RV Travel Club
- Recording Your History
- Red Hat Society
- Sassy Lassies
- Scrapbooking
- Self-Defense Clinics
- Shake, Rattle & Roll
- Shuffleboard
- Shufflin' Squares
- Social Dances
- Softball
- Stretch & Balance
- Tai Chi
- Tennis
- Tennis Clinics
- Travel Bug Club
- Veterans Club
- Watercolor Workshop
- Weight Loss Support Groups
- Welcome Committee
- Wise Women's Money Club
- Woodworking Club
- World Affairs Lectures
- Yoga
- Zumba








