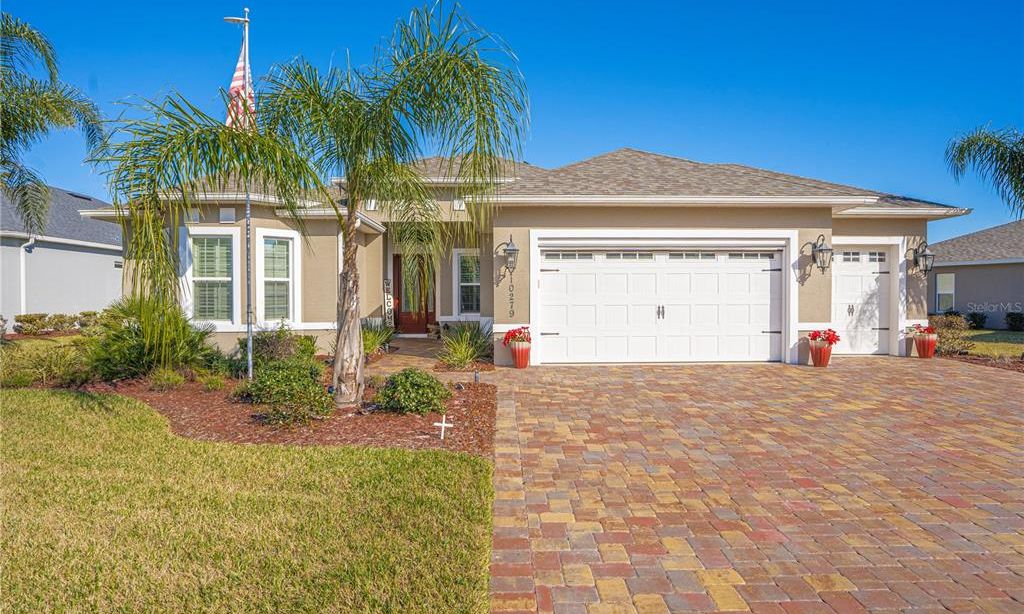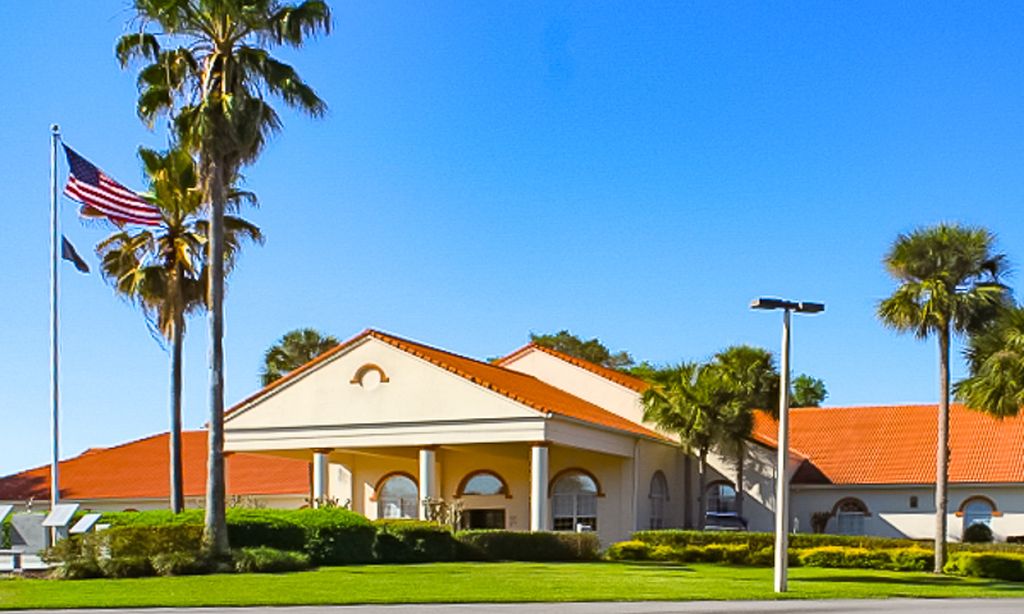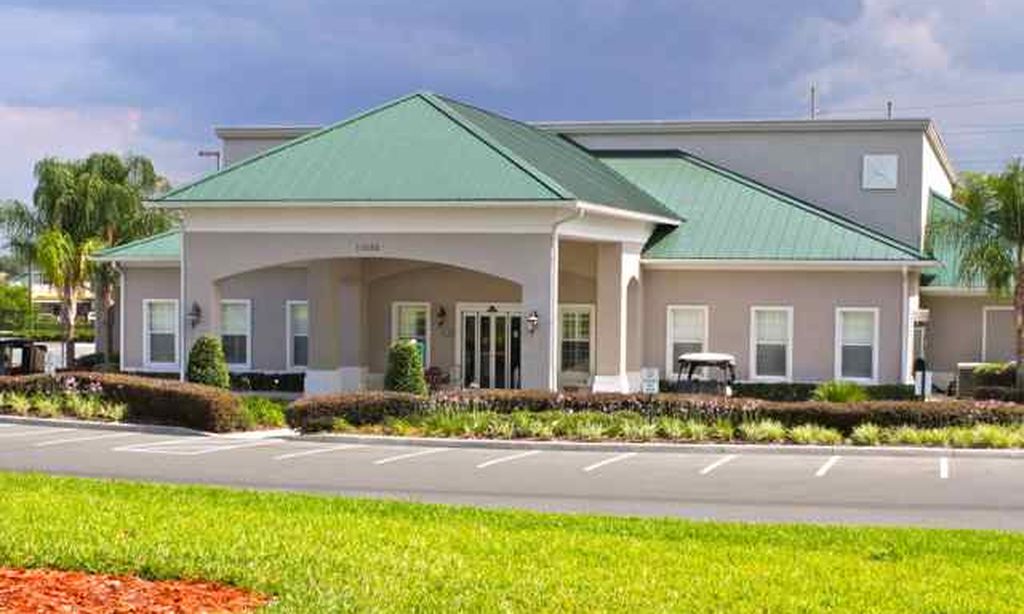- 3 beds
- 2 baths
- 2,256 sq ft
5311 Saddleback Ct, Lady Lake, FL, 32159
Community: Harbor Hills Country Club
-
Home type
Single family
-
Year built
1999
-
Lot size
22,419 sq ft
-
Price per sq ft
$155
-
Taxes
$5401 / Yr
-
HOA fees
$505 / Qtr
-
Last updated
3 days ago
-
Views
4
-
Saves
2
Questions? Call us: (352) 706-7750
Overview
One or more photo(s) has been virtually staged. Short Sale. This is a shortsale, needs third party approval. Nestled at the end of a peaceful cul-de-sac, 5311 Saddleback Court offers the perfect blend of privacy, comfort, and sustainability. This beautifully maintained solar-powered pool home sits on nearly an acre of lush, landscaped property with mature trees that provide natural shade and serenity. Step inside to a bright, open layout featuring high ceilings, elegant architectural details, and large windows that fill the space with natural light. The kitchen has granite countertops, stainless steel appliances, and solid wood cabinetry, flowing seamlessly into the main living areas; perfect for entertaining. The spacious primary suite includes a luxurious en-suite bath with dual vanities, a soaking tub, and walk-in shower. Outside, enjoy the screened-in lanai and sparkling pool surrounded by peaceful greenery. Located just minutes from The Villages, this home offers quiet living with easy access to shopping, dining, and world-class golf.
Interior
Appliances
- Dishwasher, Dryer, Electric Water Heater, Microwave, Range, Refrigerator, Washer, Water Filter
Bedrooms
- Bedrooms: 3
Bathrooms
- Total bathrooms: 2
- Full baths: 2
Laundry
- Inside
- Laundry Room
Cooling
- Central Air
Heating
- Central
Features
- Ceiling Fan(s), Coffered Ceiling(s), Crown Molding, Eat-in Kitchen, Kitchen/Family Room Combo, Main Level Primary, Solid-Wood Cabinets, Split Bedrooms, Stone Counters, Tray Ceiling(s), Walk-In Closet(s), Window Treatments
Levels
- One
Size
- 2,256 sq ft
Exterior
Private Pool
- Yes
Patio & Porch
- Covered, Rear Porch, Screened
Roof
- Shingle
Garage
- Attached
- Garage Spaces: 2
- Driveway
- Garage Door Opener
- Garage Faces Side
Carport
- None
Year Built
- 1999
Lot Size
- 0.51 acres
- 22,419 sq ft
Waterfront
- No
Water Source
- Public
Sewer
- Septic Tank
Community Info
HOA Information
- Association Fee: $505
- Association Fee Frequency: Quarterly
- Association Fee Includes: 24 Hour Guard, Private Roads, Security
Taxes
- Annual amount: $5,401.45
- Tax year: 2023
Senior Community
- No
Features
- Deed Restrictions, Gated, Guarded Entrance, Golf Carts Permitted, Golf, No Truck/RV/Motorcycle Parking, Sidewalks, Special Community Restrictions
Location
- City: Lady Lake
- County/Parrish: Lake
- Township: 18S
Listing courtesy of: Florentino Beltran, KELLER WILLIAMS ADVANTAGE 2 REALTY, 407-393-5901
MLS ID: O6315537
Listings courtesy of Stellar MLS as distributed by MLS GRID. Based on information submitted to the MLS GRID as of Feb 25, 2026, 04:27am PST. All data is obtained from various sources and may not have been verified by broker or MLS GRID. Supplied Open House Information is subject to change without notice. All information should be independently reviewed and verified for accuracy. Properties may or may not be listed by the office/agent presenting the information. Properties displayed may be listed or sold by various participants in the MLS.
Harbor Hills Country Club Real Estate Agent
Want to learn more about Harbor Hills Country Club?
Here is the community real estate expert who can answer your questions, take you on a tour, and help you find the perfect home.
Get started today with your personalized 55+ search experience!
Want to learn more about Harbor Hills Country Club?
Get in touch with a community real estate expert who can answer your questions, take you on a tour, and help you find the perfect home.
Get started today with your personalized 55+ search experience!
Homes Sold:
55+ Homes Sold:
Sold for this Community:
Avg. Response Time:
Community Key Facts
Age Restrictions
- None
Amenities & Lifestyle
- See Harbor Hills Country Club amenities
- See Harbor Hills Country Club clubs, activities, and classes
Homes in Community
- Total Homes: 940
- Home Types: Single-Family, Attached
Gated
- Yes
Construction
- Construction Dates: 1989 - Present
- Builder: Harbor Hills Development
Similar homes in this community
Popular cities in Florida
The following amenities are available to Harbor Hills Country Club - Lady Lake, FL residents:
- Clubhouse/Amenity Center
- Golf Course
- Restaurant
- Fitness Center
- Outdoor Pool
- Hobby & Game Room
- Ballroom
- Billiards
- Walking & Biking Trails
- Tennis Courts
- Lakes - Scenic Lakes & Ponds
- Outdoor Patio
- Steam Room/Sauna
- Racquetball Courts
- Golf Practice Facilities/Putting Green
- On-site Retail
- Multipurpose Room
- Boat Launch
- Locker Rooms
- Lounge
There are plenty of activities available in Harbor Hills Country Club. Here is a sample of some of the clubs, activities and classes offered here.
- Aerobics
- Billiards
- Boating
- Bridge Club
- Cards
- Dancing
- Dinner Show
- Fishing
- Fitness Classes
- Games
- Golf
- Holiday Parties
- Line Dancing
- Live Entertainment
- Low-Impact Aerobics
- Mah Jongg
- Seasonal Events
- Spanish Class
- Sunday Brunch
- Swimming
- Tennis
- Yoga








