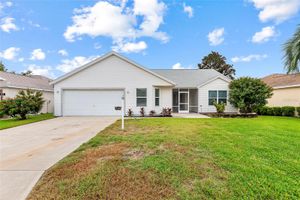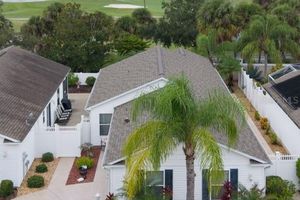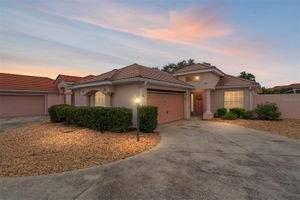- 2 beds
- 2 baths
- 1,180 sq ft
5550 Bougainvillea Ave, The Villages, FL, 32163
Community: The Villages®
-
Home type
Single family
-
Year built
2017
-
Lot size
3,975 sq ft
-
Price per sq ft
$282
-
Taxes
$1946 / Yr
-
HOA fees
$199 /
-
Last updated
Today
-
Views
9
Questions? Call us: (352) 704-0687
Overview
WONDERFUL CONCRETE and STUCCO 2/2 Cambridge Courtyard Villa with FABULOUS ENCLOSED LANAI and LOW-MAINTENANCE, STONED and CONCRETE front, side, and rear yards - NO GRASS! - all within a PRIVATE, FULLY FENCED yard located in the Bougainvillea Villas in the highly sought after Village of Fenney! A CHARMING brick and concrete front porch welcomes you in to this INCREDIBLE villa! The AMAZING kitchen is a chef’s delight boasting RICH MAPLE cabinetry, neutral countertops, STAINLESS appliances with optional GAS cooking connectivity, PANTRY closet, and an EAT-IN breakfast bar. The OPEN CONCEPT floor plan of the living, dining, and kitchen creates a SPACIOUS main living area - perfect for entertaining friends and family! From the living room, step through sliding glass doors with a DECORATIVE CORNICE, into the FABULOUS ENCLOSED LANAI boasting 140sf of additional living space! This VERSATILE ROOM features a plethora of windows with an exterior awning and offers the ideal space for a den, media room, or home office. An exterior French door, off of this area, allows easy access to the rear and side courtyards surrounded by PRIVACY walls and fencing. This FANTASTIC outdoor area offers a TRANQUIL, PRIVATE space to relax with your morning coffee, evening cocktail, a good book, or simply enjoy the delightful birds and beautiful Florida weather! Back inside, retreat to the primary bedroom boasting a TRAY ceiling, SPACIOUS WALK-IN closet, and SLIDING GLASS DOORS to the ENCLOSED lanai. It’s en-suite bathroom features a RICH, MAPLE, WOOD vanity, DOUBLE sinks, and ROMAN-STYLE TILED WALK-IN shower. From the main living area, a POCKET DOOR separates the second bedroom and bathroom creating a PRIVATE guest wing and/or home office! Bedroom two offers a VAULTED ceiling, LARGE window, and a built-in closet. The second bathroom features a MAPLE vanity, and a tub and shower combination. A centrally-located, CONVENIENT, INTERIOR laundry closet offers additional shelving for EXTRA STORAGE needs. Completing the package is a one and half car garage with a UTILITY SINK, additional SHELVING, and PLENTY of space for a car and a golf car! This home offers LOW-MAINTENANCE living and is ideal as a primary residence, vacation home, or investment property. DON’T MISS YOUR OPPORTUNITY TO OWN THIS GORGEOUS HOME! The Village of Fenney is IDEALLY LOCATED with Brownwood Paddock Square just across the Water Lily Bridge and Sawgrass Grove and Eastport Town Square only short golf cart rides away! Close to Fenney Recreation Center, Pool, and FAMOUS OAK HAMMOCK Nature Trails; and also Sugar Cane, Blue Heron, and Willow Tree Recreation Centers; Everglades Regional Recreation Center; Dudley Canine Park and Archery Range; Red Fox and Gray Fox, Lowland, Longleaf, and Loblolly Executive Courses; Fenney Putt and Play; the RENOWN Fenney Grill for your dining pleasure!; and also the Magnolia Plaza shopping center along with SR44 for an abundance of shopping, dining, medical, banking, and more! PLEASE WATCH OUR WALKTHROUGH VIDEO of this FANTASTIC courtyard villa and call today to schedule your Private Showing or Virtual Tour!
Interior
Appliances
- Dishwasher, Dryer, Microwave, Range, Refrigerator, Washer
Bedrooms
- Bedrooms: 2
Bathrooms
- Total bathrooms: 2
- Full baths: 2
Laundry
- Inside
- Laundry Closet
Cooling
- Central Air
Heating
- Central
Fireplace
- None
Features
- Ceiling Fan(s), Eat-in Kitchen, High Ceilings, Living/Dining Room, Open Floorplan, Main Level Primary, Split Bedrooms, Thermostat, Tray Ceiling(s), Vaulted Ceiling(s), Walk-In Closet(s)
Levels
- One
Size
- 1,180 sq ft
Exterior
Private Pool
- No
Patio & Porch
- Enclosed, Front Porch, Patio, Rear Porch
Roof
- Shingle
Garage
- Attached
- Garage Spaces: 1
- Driveway
- Garage Door Opener
- Garage Faces Side
- Golf Cart Parking
- Ground Level
Carport
- None
Year Built
- 2017
Lot Size
- 0.09 acres
- 3,975 sq ft
Waterfront
- No
Water Source
- Public
Sewer
- Public Sewer
Community Info
HOA Fee
- $199
- Includes: Fence Restrictions, Golf Course, Pickleball, Playground, Pool, Recreation Facilities, Shuffleboard Court, Tennis Court(s), Trail(s), Vehicle Restrictions
Taxes
- Annual amount: $1,946.34
- Tax year: 2024
Senior Community
- Yes
Features
- Community Mailbox, Deed Restrictions, Dog Park, Golf Carts Permitted, Golf, Playground, Pool, Restaurant, Sidewalks, Special Community Restrictions, Tennis Court(s)
Location
- City: The Villages
- County/Parrish: Sumter
- Township: 19S
Listing courtesy of: Guy Williams Jr. LLC, RE/MAX PREMIER REALTY LADY LK, 352-753-2029
Source: Stellar
MLS ID: G5103449
Listings courtesy of Stellar MLS as distributed by MLS GRID. Based on information submitted to the MLS GRID as of Oct 21, 2025, 07:20pm PDT. All data is obtained from various sources and may not have been verified by broker or MLS GRID. Supplied Open House Information is subject to change without notice. All information should be independently reviewed and verified for accuracy. Properties may or may not be listed by the office/agent presenting the information. Properties displayed may be listed or sold by various participants in the MLS.
The Villages® Real Estate Agent
Want to learn more about The Villages®?
Here is the community real estate expert who can answer your questions, take you on a tour, and help you find the perfect home.
Get started today with your personalized 55+ search experience!
Want to learn more about The Villages®?
Get in touch with a community real estate expert who can answer your questions, take you on a tour, and help you find the perfect home.
Get started today with your personalized 55+ search experience!
Homes Sold:
55+ Homes Sold:
Sold for this Community:
Avg. Response Time:
Community Key Facts
Age Restrictions
- 55+
Amenities & Lifestyle
- See The Villages® amenities
- See The Villages® clubs, activities, and classes
Homes in Community
- Total Homes: 70,000
- Home Types: Single-Family, Attached, Condos, Manufactured
Gated
- No
Construction
- Construction Dates: 1978 - Present
- Builder: The Villages, Multiple Builders
Similar homes in this community
Popular cities in Florida
The following amenities are available to The Villages® - The Villages, FL residents:
- Clubhouse/Amenity Center
- Golf Course
- Restaurant
- Fitness Center
- Outdoor Pool
- Aerobics & Dance Studio
- Card Room
- Ceramics Studio
- Arts & Crafts Studio
- Sewing Studio
- Woodworking Shop
- Performance/Movie Theater
- Library
- Bowling
- Walking & Biking Trails
- Tennis Courts
- Pickleball Courts
- Bocce Ball Courts
- Shuffleboard Courts
- Horseshoe Pits
- Softball/Baseball Field
- Basketball Court
- Volleyball Court
- Polo Fields
- Lakes - Fishing Lakes
- Outdoor Amphitheater
- R.V./Boat Parking
- Gardening Plots
- Playground for Grandkids
- Continuing Education Center
- On-site Retail
- Hospital
- Worship Centers
- Equestrian Facilities
There are plenty of activities available in The Villages®. Here is a sample of some of the clubs, activities and classes offered here.
- Acoustic Guitar
- Air gun
- Al Kora Ladies Shrine
- Alcoholic Anonymous
- Aquatic Dancers
- Ballet
- Ballroom Dance
- Basketball
- Baton Twirlers
- Beading
- Bicycle
- Big Band
- Bingo
- Bluegrass music
- Bunco
- Ceramics
- Chess
- China Painting
- Christian Bible Study
- Christian Women
- Classical Music Lovers
- Computer Club
- Concert Band
- Country Music Club
- Country Two-Step
- Creative Writers
- Cribbage
- Croquet
- Democrats
- Dirty Uno
- Dixieland Band
- Euchre
- Gaelic Dance
- Gamblers Anonymous
- Genealogical Society
- Gin Rummy
- Guitar
- Happy Stitchers
- Harmonica
- Hearts
- In-line skating
- Irish Music
- Italian Study
- Jazz 'n' Tap
- Journalism
- Knitting Guild
- Mah Jongg
- Model Yacht Racing
- Motorcycle Club
- Needlework
- Overeaters Anonymous
- Overseas living
- Peripheral Neuropathy support
- Philosophy
- Photography
- Pinochle
- Pottery
- Quilters
- RC Flyers
- Recovery Inc.
- Republicans
- Scooter
- Scrabble
- Scrappers
- Senior soccer
- Shuffleboard
- Singles
- Stamping
- Street hockey
- String Orchestra
- Support Groups
- Swing Dance
- Table tennis
- Tai-Chi
- Tappers
- Trivial Pursuit
- VAA
- Village Theater Company
- Volleyball
- Whist








