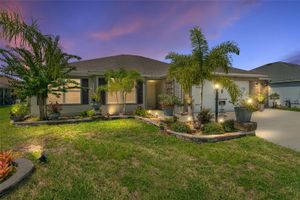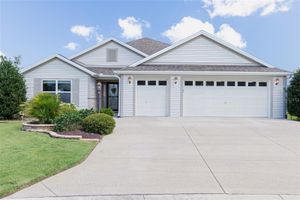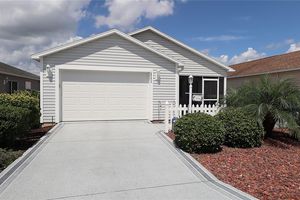- 4 beds
- 3 baths
- 2,276 sq ft
5615 Hawkins Dr, The Villages, FL, 32163
Community: The Villages®
-
Home type
Single family
-
Year built
2020
-
Lot size
7,870 sq ft
-
Price per sq ft
$512
-
Taxes
$11596 / Yr
-
HOA fees
$199 / Mo
-
Last updated
4 months ago
Questions? Call us: (352) 704-0687
Overview
This stunning 4-bedroom home boasts a resort-style pool that invites relaxation and leisure. Nestled on a preserve, the property offers breathtaking views and a tranquil setting, home to various birds, including majestic eagles, enhancing the natural beauty of the surroundings. The spacious outdoor area features a sun deck lined with comfortable loungers, perfect for soaking up the sun, while the resort style gas heated pool itself is surrounded by lush landscaping that creates a serene oasis. Inside, plantation blinds adorn every window, providing both elegance and privacy throughout the house. The open-concept living space is filled with natural light, showcasing modern finishes and elegant decor, complemented by tile floors throughout the common areas. Each bedroom, featuring a cozy carpet, offers ample space and privacy. The gourmet kitchen, with its impressive 10-foot ceiling, is a chef's dream, equipped with high-end appliances and a large island for entertaining. The dining and living rooms also feature the same soaring ceilings, enhancing the sense of space and openness. This home includes electric screens on the garage and lanai, allowing for easy control of sunlight and ventilation. An expanded 2-car and golf cart garage features a beautifully finished epoxy floor that adds a touch of sophistication. With three full baths, there's plenty of space for everyone to enjoy. The lighted landscaping enhances the outdoor experience, creating a magical ambiance for evening gatherings. Whether you're hosting summer barbecues by the pool or enjoying cozy evenings indoors, this home is designed for both luxury and comfort, all while being surrounded by the beauty of nature.
Interior
Appliances
- Convection Oven, Cooktop, Dishwasher, Disposal, Dryer, Exhaust Fan, Gas Water Heater, Ice Maker, Microwave, Range, Refrigerator, Tankless Water Heater, Washer, Water Filter, Water Purifier, Water Softener
Bedrooms
- Bedrooms: 4
Bathrooms
- Total bathrooms: 3
- Full baths: 3
Laundry
- Inside
- Laundry Room
Cooling
- Central Air
Heating
- Central, Electric, Exhaust Fan, Heat Pump, Natural Gas
Fireplace
- None
Features
- Ceiling Fan(s), Eat-in Kitchen, High Ceilings, Kitchen/Family Room Combo, Living/Dining Room, Open Floorplan, Main Level Primary, Solid Surface Counters, Solid-Wood Cabinets, Split Bedrooms, Thermostat, Tray Ceiling(s), Walk-In Closet(s), Window Treatments
Levels
- One
Size
- 2,276 sq ft
Exterior
Private Pool
- Yes
Patio & Porch
- Covered, Front Porch, Rear Porch, Screened
Roof
- Shingle
Garage
- Attached
- Garage Spaces: 2
- Driveway
- Garage Door Opener
- Golf Cart Garage
- Golf Cart Parking
- Ground Level
- Oversized
Carport
- None
Year Built
- 2020
Lot Size
- 0.18 acres
- 7,870 sq ft
Waterfront
- No
Water Source
- Canal/Lake for Irrigation,Public
Sewer
- Public Sewer
Community Info
HOA Fee
- $199
- Frequency: Monthly
- Includes: Basketball Court, Clubhouse, Fitness Center, Gated, Golf Course, Pickleball, Pool, Recreation Facilities, Shuffleboard Court, Tennis Court(s), Trail(s)
Taxes
- Annual amount: $11,596.00
- Tax year: 2024
Senior Community
- Yes
Features
- Deed Restrictions, Fitness Center, Gated, Guarded Entrance, Golf Carts Permitted, Golf, Irrigation-Reclaimed Water, Pool, Tennis Court(s), Wheelchair Accessible
Location
- City: The Villages
- County/Parrish: Sumter
- Township: 19
Listing courtesy of: Ralph Harvey, LISTWITHFREEDOM.COM, 855-456-4945
Source: Stellar
MLS ID: W7872757
Listings courtesy of Stellar MLS as distributed by MLS GRID. Based on information submitted to the MLS GRID as of Aug 06, 2025, 12:10am PDT. All data is obtained from various sources and may not have been verified by broker or MLS GRID. Supplied Open House Information is subject to change without notice. All information should be independently reviewed and verified for accuracy. Properties may or may not be listed by the office/agent presenting the information. Properties displayed may be listed or sold by various participants in the MLS.
Want to learn more about The Villages®?
Here is the community real estate expert who can answer your questions, take you on a tour, and help you find the perfect home.
Get started today with your personalized 55+ search experience!
Homes Sold:
55+ Homes Sold:
Sold for this Community:
Avg. Response Time:
Community Key Facts
Age Restrictions
- 55+
Amenities & Lifestyle
- See The Villages® amenities
- See The Villages® clubs, activities, and classes
Homes in Community
- Total Homes: 70,000
- Home Types: Single-Family, Attached, Condos, Manufactured
Gated
- No
Construction
- Construction Dates: 1978 - Present
- Builder: The Villages, Multiple Builders
Similar homes in this community
Popular cities in Florida
The following amenities are available to The Villages® - The Villages, FL residents:
- Clubhouse/Amenity Center
- Golf Course
- Restaurant
- Fitness Center
- Outdoor Pool
- Aerobics & Dance Studio
- Card Room
- Ceramics Studio
- Arts & Crafts Studio
- Sewing Studio
- Woodworking Shop
- Performance/Movie Theater
- Library
- Bowling
- Walking & Biking Trails
- Tennis Courts
- Pickleball Courts
- Bocce Ball Courts
- Shuffleboard Courts
- Horseshoe Pits
- Softball/Baseball Field
- Basketball Court
- Volleyball Court
- Polo Fields
- Lakes - Fishing Lakes
- Outdoor Amphitheater
- R.V./Boat Parking
- Gardening Plots
- Playground for Grandkids
- Continuing Education Center
- On-site Retail
- Hospital
- Worship Centers
- Equestrian Facilities
There are plenty of activities available in The Villages®. Here is a sample of some of the clubs, activities and classes offered here.
- Acoustic Guitar
- Air gun
- Al Kora Ladies Shrine
- Alcoholic Anonymous
- Aquatic Dancers
- Ballet
- Ballroom Dance
- Basketball
- Baton Twirlers
- Beading
- Bicycle
- Big Band
- Bingo
- Bluegrass music
- Bunco
- Ceramics
- Chess
- China Painting
- Christian Bible Study
- Christian Women
- Classical Music Lovers
- Computer Club
- Concert Band
- Country Music Club
- Country Two-Step
- Creative Writers
- Cribbage
- Croquet
- Democrats
- Dirty Uno
- Dixieland Band
- Euchre
- Gaelic Dance
- Gamblers Anonymous
- Genealogical Society
- Gin Rummy
- Guitar
- Happy Stitchers
- Harmonica
- Hearts
- In-line skating
- Irish Music
- Italian Study
- Jazz 'n' Tap
- Journalism
- Knitting Guild
- Mah Jongg
- Model Yacht Racing
- Motorcycle Club
- Needlework
- Overeaters Anonymous
- Overseas living
- Peripheral Neuropathy support
- Philosophy
- Photography
- Pinochle
- Pottery
- Quilters
- RC Flyers
- Recovery Inc.
- Republicans
- Scooter
- Scrabble
- Scrappers
- Senior soccer
- Shuffleboard
- Singles
- Stamping
- Street hockey
- String Orchestra
- Support Groups
- Swing Dance
- Table tennis
- Tai-Chi
- Tappers
- Trivial Pursuit
- VAA
- Village Theater Company
- Volleyball
- Whist








