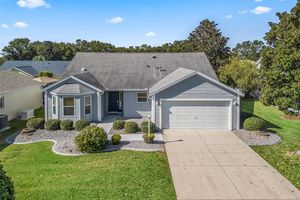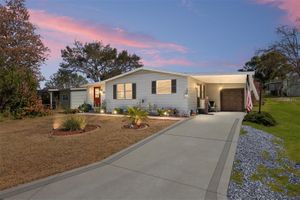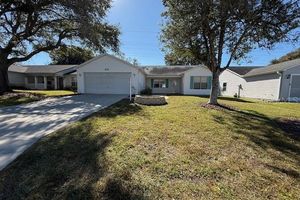- 3 beds
- 2 baths
- 1,409 sq ft
5616 Bobcat Ter, The Villages, FL, 32163
Community: The Villages®
-
Home type
Single family
-
Year built
2017
-
Lot size
3,975 sq ft
-
Price per sq ft
$259
-
Taxes
$2464 / Yr
-
Last updated
1 day ago
-
Views
4
-
Saves
2
Questions? Call us: (352) 704-0687
Overview
Welcome to 5616 Bobcat Terrace, a stunning villa in the sought-after Village of Fenney. This meticulously maintained, pet-free home is a true gem, offering both comfort and convenience with a range of thoughtful upgrades. Step inside to discover gorgeous Mannington moisture-proof vinyl plank flooring, which flows seamlessly through the living and dining areas, as well as the master bedroom and closet. Tile flooring in the kitchen, bathrooms, and laundry room provides durability and style. The high-definition laminate countertops throughout the home add a touch of modern elegance. The well-appointed kitchen features a Culligan reverse osmosis system, ensuring pure, fresh water for every meal. The home also boasts a Pelican whole-house water system, offering enhanced water quality throughout the entire property. For the ultimate in functionality, a water line has been installed to the refrigerator in the 1.5 space garage, making it even easier to enjoy ice-cold beverages. You’ll appreciate the extra attention to detail with insulation upgrades, including the garage door and attic, enhancing both comfort and energy efficiency. The property is equipped with gutters on both sides, offering peace of mind during rainstorms. Additionally, the low-maintenance landscaping allows you to enjoy your surroundings without the added upkeep. A beautiful and functional laundry room with custom cabinetry, along with expertly designed Closets by Design in the master suite, adds even more storage space and organization. For golf enthusiasts, this home is just minutes away from ten world-class golf courses—easily accessible by golf cart! And, with the Eastpoint area only 10 minutes away, you’ll have quick access to even more local amenities. Don’t miss out on this fantastic opportunity to live in one of the most desirable locations in the Village of Fenney. Schedule your private tour today!
Interior
Appliances
- Dishwasher, Dryer, Kitchen Reverse Osmosis System, Microwave, Range, Refrigerator, Tankless Water Heater, Washer, Whole House Reverse Osmosis System
Bedrooms
- Bedrooms: 3
Bathrooms
- Total bathrooms: 2
- Full baths: 2
Laundry
- Gas Dryer Hookup
Cooling
- Central Air
Heating
- Electric, Natural Gas
Fireplace
- None
Features
- Eat-in Kitchen, High Ceilings, Walk-In Closet(s)
Levels
- One
Size
- 1,409 sq ft
Exterior
Private Pool
- No
Roof
- Shake,Shingle
Garage
- Attached
- Garage Spaces: 1
Carport
- None
Year Built
- 2017
Lot Size
- 0.09 acres
- 3,975 sq ft
Waterfront
- No
Water Source
- Public
Sewer
- Public Sewer
Community Info
Taxes
- Annual amount: $2,464.00
- Tax year: 2023
Senior Community
- No
Location
- City: The Villages
- County/Parrish: Sumter
- Township: 19S
Listing courtesy of: Evelyn Otero, BEST HOMES, LLC., 305-879-3707
MLS ID: O6352058
Listings courtesy of Stellar MLS as distributed by MLS GRID. Based on information submitted to the MLS GRID as of Nov 28, 2025, 05:58am PST. All data is obtained from various sources and may not have been verified by broker or MLS GRID. Supplied Open House Information is subject to change without notice. All information should be independently reviewed and verified for accuracy. Properties may or may not be listed by the office/agent presenting the information. Properties displayed may be listed or sold by various participants in the MLS.
The Villages® Real Estate Agent
Want to learn more about The Villages®?
Here is the community real estate expert who can answer your questions, take you on a tour, and help you find the perfect home.
Get started today with your personalized 55+ search experience!
Want to learn more about The Villages®?
Get in touch with a community real estate expert who can answer your questions, take you on a tour, and help you find the perfect home.
Get started today with your personalized 55+ search experience!
Homes Sold:
55+ Homes Sold:
Sold for this Community:
Avg. Response Time:
Community Key Facts
Age Restrictions
- 55+
Amenities & Lifestyle
- See The Villages® amenities
- See The Villages® clubs, activities, and classes
Homes in Community
- Total Homes: 70,000
- Home Types: Single-Family, Attached, Condos, Manufactured
Gated
- No
Construction
- Construction Dates: 1978 - Present
- Builder: The Villages, Multiple Builders
Similar homes in this community
Popular cities in Florida
The following amenities are available to The Villages® - The Villages, FL residents:
- Clubhouse/Amenity Center
- Golf Course
- Restaurant
- Fitness Center
- Outdoor Pool
- Aerobics & Dance Studio
- Card Room
- Ceramics Studio
- Arts & Crafts Studio
- Sewing Studio
- Woodworking Shop
- Performance/Movie Theater
- Library
- Bowling
- Walking & Biking Trails
- Tennis Courts
- Pickleball Courts
- Bocce Ball Courts
- Shuffleboard Courts
- Horseshoe Pits
- Softball/Baseball Field
- Basketball Court
- Volleyball Court
- Polo Fields
- Lakes - Fishing Lakes
- Outdoor Amphitheater
- R.V./Boat Parking
- Gardening Plots
- Playground for Grandkids
- Continuing Education Center
- On-site Retail
- Hospital
- Worship Centers
- Equestrian Facilities
There are plenty of activities available in The Villages®. Here is a sample of some of the clubs, activities and classes offered here.
- Acoustic Guitar
- Air gun
- Al Kora Ladies Shrine
- Alcoholic Anonymous
- Aquatic Dancers
- Ballet
- Ballroom Dance
- Basketball
- Baton Twirlers
- Beading
- Bicycle
- Big Band
- Bingo
- Bluegrass music
- Bunco
- Ceramics
- Chess
- China Painting
- Christian Bible Study
- Christian Women
- Classical Music Lovers
- Computer Club
- Concert Band
- Country Music Club
- Country Two-Step
- Creative Writers
- Cribbage
- Croquet
- Democrats
- Dirty Uno
- Dixieland Band
- Euchre
- Gaelic Dance
- Gamblers Anonymous
- Genealogical Society
- Gin Rummy
- Guitar
- Happy Stitchers
- Harmonica
- Hearts
- In-line skating
- Irish Music
- Italian Study
- Jazz 'n' Tap
- Journalism
- Knitting Guild
- Mah Jongg
- Model Yacht Racing
- Motorcycle Club
- Needlework
- Overeaters Anonymous
- Overseas living
- Peripheral Neuropathy support
- Philosophy
- Photography
- Pinochle
- Pottery
- Quilters
- RC Flyers
- Recovery Inc.
- Republicans
- Scooter
- Scrabble
- Scrappers
- Senior soccer
- Shuffleboard
- Singles
- Stamping
- Street hockey
- String Orchestra
- Support Groups
- Swing Dance
- Table tennis
- Tai-Chi
- Tappers
- Trivial Pursuit
- VAA
- Village Theater Company
- Volleyball
- Whist








