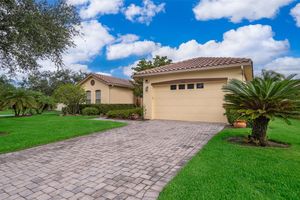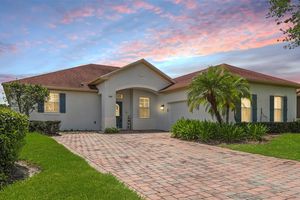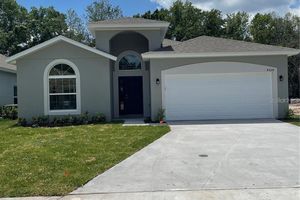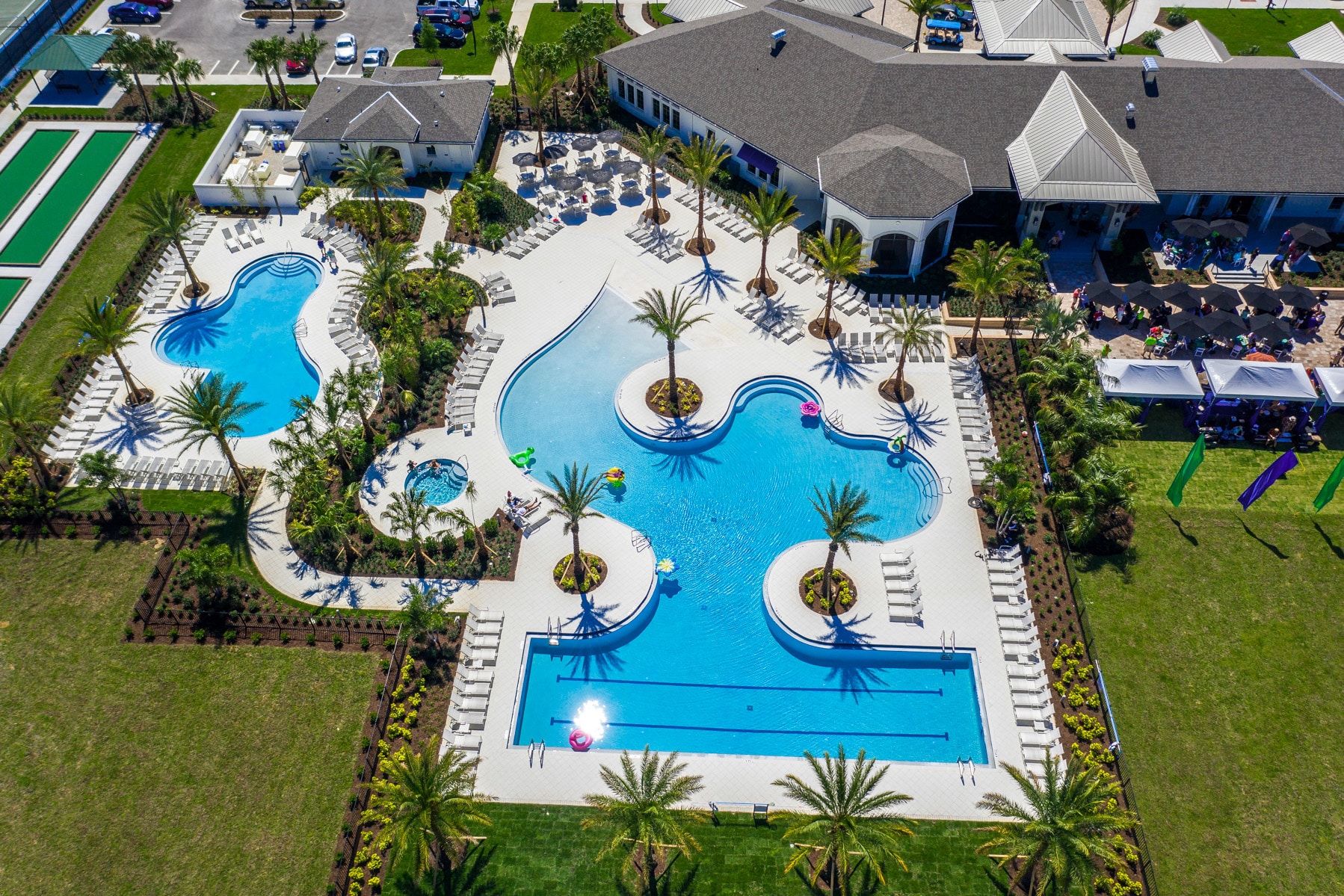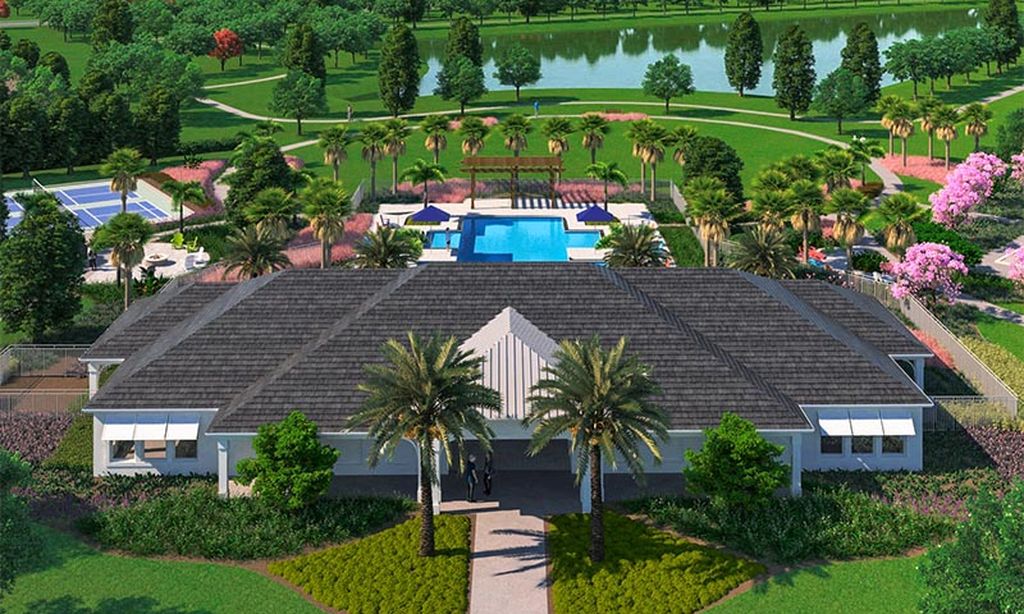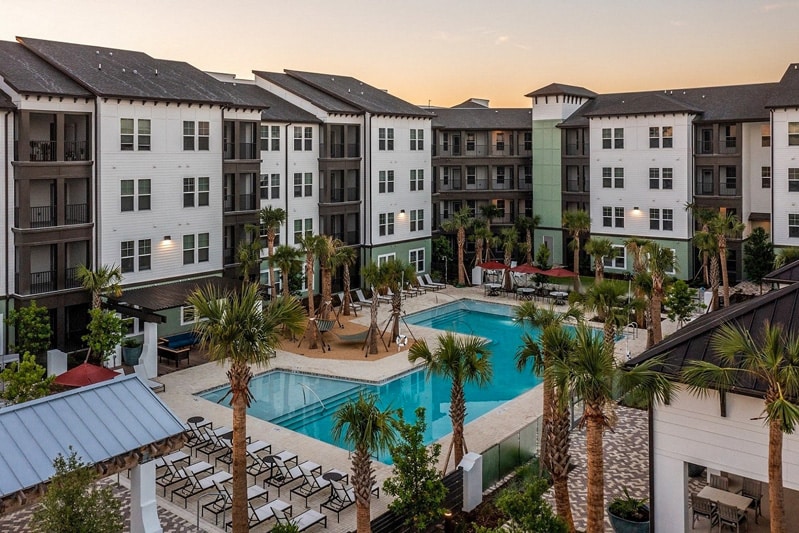-
Home type
Single family
-
Year built
2008
-
Lot size
8,503 sq ft
-
Price per sq ft
$200
-
Taxes
$3083 / Yr
-
HOA fees
$276 / Mo
-
Last updated
Today
-
Views
10
-
Saves
15
Questions? Call us: (689) 333-6586
Overview
**PRICE REDUCTION ALERT** DO NOT MISS OUT!! ACT NOW!! and take advantage of this incredible OPPORTUNITY!! ***THE BEST OF TWO WORLDS*** ONE-OF-A-KIND ***WATER AND CONSERVATION VIEW*** BREATHTAKING HOME. The BAL HARBOUR model home features the DESIRABLE “CASITA” and an OUTSTANDING EXTENDED SCREENED LANAI, boasting PANORAMIC VIEW OF WATER AND CONSERVATION WHERE YOU ENJOY THE BEAUTY OF NATURE. As you enter through the gated front courtyard, you will appreciate the inviting outdoor space that comes with its own private Casita. The large extended courtyard and upgraded landscape with curbing and planting beds enhance the home's curb appeal, giving it a charming, tropical feel. NEW ROOF (2025), NEW HVAC (2021), NEW WATER HEATER (2024) GARAGE DOOR OPENER (2023). This lovely OPEN-CONCEPT **BAL HARBOUR W/CASITA** custom home has 2,000 sq. ft. of interior space with a total area of 2916 sq. fts., and offers THREE bedrooms, THREE bathrooms, PRIVATE COURTYARD, EXTENSIVE SCREENED LANAI AREA, AND A Versatile FLEX ROOM. THE COURTYARD CASITA IS THE PERFECT PRIVATE GUEST RETREAT WITH HIS OWN COMPLETE BATHROOM AND WALK-IN CLOSET OR COULD BE YOUR ULTIMATE NEW PRIVATE OFFICE. This beautiful home is conveniently located near The Palms Amenity and Fitness Center, offering access to Resort-style pool, Spa, State-of-the-art gym, Ballroom, Free fitness classes, a perfect blend of relaxation and recreation! This home boasts spacious touches, including volume ceilings, round wall corners, and 8-foot-tall doors and windows. Additionally, it features the convenience of an inside laundry room. Thoughtfully designed for comfort and functionality, The OWNER’S SUITE is a serene retreat, accessible through double doors. It features an UPGRADE BAY WINDOW EXTENSION that frames stunning outdoor VIEWS, a tray ceiling, and a CUSTOM WALK-IN CLOSET. And with an ENSUITE PRIMARY BATHROOM that boasts DOUBLE sinks, a separate vanity area, and an enclosed walk-in shower. The heart of this home is its SPACIOUS OPEN-DESIGN KITCHEN, featuring a cooking island, durable Corian counters, and a skylight that illuminates the bright solid wood cabinets. The kitchen also includes ample eating space, a breakfast bar with pendant lighting, and stainless-steel appliances, including a refrigerator, dishwasher, and microwave. Enjoy STUNNING WATER AND CONSERVATION VIEWS while cooking and entertaining. The expansive SCREENED LANAI (32'x17') is perfect for family gatherings and entertaining friends, offering breathtaking PANORAMIC WATER and CONSERVATION VIEWS. This tranquil oasis is ideal for barbecues and relaxation, complete with exterior lighting for ambiance. Unwind in your own private retreat after enjoying the Solivita amenities. This home features a two-car garage with a spacious driveway that can accommodate additional parking for two more cars. The garage also offers extra shelving for convenient storage. Gated Golf Community of Solivita with an impressive array of amenities, two PGA 18-holes Championship golf courses, two State of the Art Amenity Centers, fourteen pools, restaurants, and over two hundred different social clubs. Near supermarkets, restaurants, pharmacies, hospital, new express way, just 25 minutes to major attractions, and the new Sun Rail Poinciana Station. Some photos have been virtually staged.
Interior
Appliances
- Dishwasher, Disposal, Dryer, Electric Water Heater, Microwave, Range, Refrigerator, Washer
Bedrooms
- Bedrooms: 3
Bathrooms
- Total bathrooms: 3
- Full baths: 3
Laundry
- Laundry Room
Cooling
- Central Air
Heating
- Central
Fireplace
- None
Features
- Ceiling Fan(s), Eat-in Kitchen, Open Floorplan, Main Level Primary, Solid Surface Counters, Solid-Wood Cabinets, Split Bedrooms, Thermostat, Tray Ceiling(s), Walk-In Closet(s)
Levels
- One
Size
- 2,000 sq ft
Exterior
Private Pool
- None
Patio & Porch
- Covered, Enclosed, Front Porch, Rear Porch, Screened
Roof
- Shingle
Garage
- Garage Spaces: 2
- Driveway
- Garage Door Opener
Carport
- None
Year Built
- 2008
Lot Size
- 0.2 acres
- 8,503 sq ft
Waterfront
- No
Water Source
- Public
Sewer
- Public Sewer
Community Info
HOA Fee
- $276
- Frequency: Monthly
- Includes: Basketball Court, Cable TV, Clubhouse, Fitness Center, Gated, Golf Course, Park, Playground, Pool, Recreation Facilities, Sauna, Security, Shuffleboard Court, Spa/Hot Tub, Tennis Court(s), Trail(s)
Taxes
- Annual amount: $3,082.90
- Tax year: 2024
Senior Community
- Yes
Features
- Association Recreation - Owned, Buyer Approval Required, Clubhouse, Deed Restrictions, Dog Park, Fitness Center, Gated, Guarded Entrance, Golf Carts Permitted, Golf, Park, Playground, Pool, Restaurant, Sidewalks, Special Community Restrictions, Tennis Court(s)
Location
- City: Kissimmee
- County/Parrish: Polk
- Township: 27
Listing courtesy of: Miguel Elvira, BELLA VERDE REALTY LLC, 407-641-2688
Source: Stellar
MLS ID: S5125365
Listings courtesy of Stellar MLS as distributed by MLS GRID. Based on information submitted to the MLS GRID as of Jun 18, 2025, 09:55pm PDT. All data is obtained from various sources and may not have been verified by broker or MLS GRID. Supplied Open House Information is subject to change without notice. All information should be independently reviewed and verified for accuracy. Properties may or may not be listed by the office/agent presenting the information. Properties displayed may be listed or sold by various participants in the MLS.
Want to learn more about Solivita?
Here is the community real estate expert who can answer your questions, take you on a tour, and help you find the perfect home.
Get started today with your personalized 55+ search experience!
Homes Sold:
55+ Homes Sold:
Sold for this Community:
Avg. Response Time:
Community Key Facts
Age Restrictions
- 55+
Amenities & Lifestyle
- See Solivita amenities
- See Solivita clubs, activities, and classes
Homes in Community
- Total Homes: 5,900
- Home Types: Single-Family, Attached
Gated
- Yes
Construction
- Construction Dates: 2000 - Present
- Builder: Av Homes, Avatar, AV Homes, Taylor Morrison
Similar homes in this community
Popular cities in Florida
The following amenities are available to Solivita - Kissimmee, FL residents:
- Clubhouse/Amenity Center
- Golf Course
- Restaurant
- Fitness Center
- Indoor Pool
- Outdoor Pool
- Aerobics & Dance Studio
- Indoor Walking Track
- Hobby & Game Room
- Ceramics Studio
- Ballroom
- Computers
- Library
- Billiards
- Tennis Courts
- Pickleball Courts
- Bocce Ball Courts
- Shuffleboard Courts
- Horseshoe Pits
- Softball/Baseball Field
- Lakes - Scenic Lakes & Ponds
- Outdoor Amphitheater
- Demonstration Kitchen
- Outdoor Patio
- Pet Park
- Steam Room/Sauna
- Golf Practice Facilities/Putting Green
- On-site Retail
- Multipurpose Room
- Business Center
- Locker Rooms
- Spa
- Lounge
There are plenty of activities available in Solivita. Here is a sample of some of the clubs, activities and classes offered here.
- Advanced Sculpture
- African Heritage Cultural Club
- All Animals Club
- Alzheimers Support Group
- Amateur Culinary Club of Solivita
- Aqua Zumba
- Artworks Multi-Media
- Balance Training
- Beginners Calligraphy
- Beginners French
- Bella Viana Fun Club
- Big Money Bingo
- Bocce Boyz
- Body Alive
- Body Sculpting Cardio
- Boot Camp
- Breathe, Stretch & Relax
- Bridgers
- British Isles Heritage Club
- Buckeyes
- Bunco
- Caligraphy
- Canasta
- Cancer Support Group
- Canoe & Kayak Club
- Caribbean American Association
- Casual Club
- Catholic Families of Solivita
- Ceramics
- Chef's Cooking Demo
- Citizens Assisted Patrol
- Computer Connection
- Continental Society of Solivita
- Couples Canasta
- Diamonds Softball Club
- Dog Obedience Classes
- Dominoes Club
- Euchre
- Fall Festival
- Farmers Market
- Funtime Billiards
- Garden Starters
- Gentle Chair Yoga
- Green Thumbs
- Greeting Cards
- Group Barbell
- Guys & Dolls
- Hatha Yoga
- Health & Nutrition Club
- Horseshoes Club
- Indiana Friends
- Joint Relief
- La Vita Bella
- Ladies Poker
- Line Dancing
- Long Islanders Club
- Movie Night
- Muscle Conditioning
- Odd Fridays Bridge Club
- Oldies but Goodies
- Painters Club
- Party Bridge
- Pickleball Clinic
- Poker Club
- Pool Party
- Red Hatters
- Relaxation Yoga
- Sculpture
- Shalom Club
- Singles Club
- Solivita Billiards Club
- Solivita Book Club
- Solivita Bridge Club
- Solivita Cyclists
- Solivita Fishing Club
- Solivita Helping Hands
- Solivita Olympics
- Solivita Painters
- Solivita Quilters
- Solivita Racqueteers
- Solivita Singles
- Splash & Tone
- Sureshot Camera Club
- Swim Lessons
- Table Tennis
- Tai Chi
- Texas Canasta
- The Birders
- Total Body Toning
- Volleyball
- Watercolor Painting
- Weight Watchers
- Yarners
- Zumba

