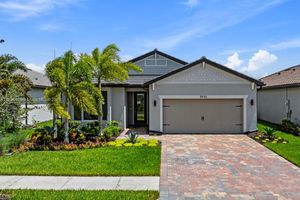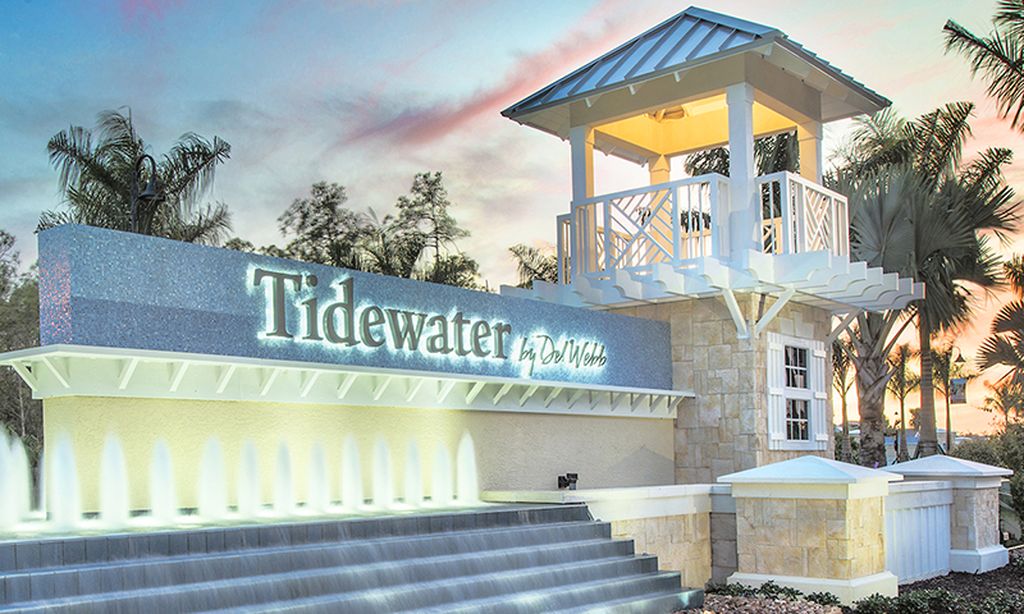- 3 beds
- 3 baths
- 1,865 sq ft
5689 Mayflower Way Unit 1005, Ave Maria, FL, 34142
Community: Del Webb Naples
-
Home type
Townhouse
-
Year built
2025
-
Lot size
4,356 sq ft
-
Price per sq ft
$168
-
Taxes
$5227 / Yr
-
Last updated
Today
-
Views
16
Questions? Call us: (239) 977-5722
Overview
Now available in the sought-after Del Webb Naples community, the Cormorant floorplan is a spacious carriage home featuring 3 bedrooms and 2.5 bathrooms. This well-designed home offers an open-concept layout with upgraded white cabinetry and quartz countertops, creating a bright and modern kitchen space perfect for entertaining or everyday living. With generous living areas and a low-maintenance lifestyle, this home is ideal for those looking to enjoy comfort and convenience within a vibrant 55+ community. Del Webb Naples redefines resort-style living with over 30,000 sq. ft. of amenity space across two stunning clubhouses—The Oasis Club and Grand Hall. Residents enjoy a wide variety of activities and wellness-focused amenities, including an 8,000 sq. ft. resort-style pool with beach entry, a lap pool, state-of-the-art fitness center, movement studio, and indoor activity rooms for arts & crafts, games, and social gatherings. Outdoor offerings include 12 lighted pickleball courts, tennis courts, bocce ball courts, a fire pit lounge, jetted hot tub, and a community garden. Optional membership to the 18-hole Panther Run Golf Course and access to The Rusty Putter Bar & Grille add even more layers to the active lifestyle available. From bridge and book clubs to dancing, movie nights, cooking classes, and more, Del Webb Naples is a place where neighbors become friends and every day feels like a vacation.
Interior
Appliances
- Electric Cooktop, Dishwasher, Disposal, Dryer, Microwave, Refrigerator, Freezer, Ice Maker, Washer
Bedrooms
- Bedrooms: 3
Bathrooms
- Total bathrooms: 3
- Half baths: 1
- Full baths: 2
Cooling
- Central Air, Electric
Heating
- Central, Electric
Fireplace
- None
Features
- Cable TV Hookup, Entrance Foyer, Internet Available, Laundry Tub, Pantry, Smoke Detector, Walk-In Closet(s), Great Room, Additional Bathroom, Guest Room, Laundry Facility, Upper Level Primary, Split Bedrooms, Family/Dining Room, Kitchen Island, Dual Sinks, Impact Glass, Single Hung Window(s), Sliding Window(s)
Size
- 1,865 sq ft
Exterior
Patio & Porch
- Screened Balcony
Roof
- Tile
Garage
- Attached
- Garage Spaces: 1
- Driveway
- Paved
- Attached Garage
Carport
- None
Year Built
- 2025
Lot Size
- 0.1 acres
- 4,356 sq ft
Waterfront
- No
Water Source
- Central
Sewer
- Sewer Paid,Central
Community Info
Taxes
- Annual amount: $5,227.00
- Tax year: 2024
Senior Community
- No
Listing courtesy of: Amber Teeters, Pulte Realty Inc Listing Agent Contact Information: [email protected]
Source: Swflba
MLS ID: 225060901
Copyright 2025 Southwest Florida MLS. All rights reserved. Information deemed reliable but not guaranteed. The data relating to real estate for sale on this website comes in part from the IDX Program of the Southwest Florida Association of Realtors. Real estate listings held by brokerage firms other than 55places.com are marked with the Broker Reciprocity logo and detailed information about them includes the name of the listing broker.
Want to learn more about Del Webb Naples?
Here is the community real estate expert who can answer your questions, take you on a tour, and help you find the perfect home.
Get started today with your personalized 55+ search experience!
Homes Sold:
55+ Homes Sold:
Sold for this Community:
Avg. Response Time:
Community Key Facts
Age Restrictions
- 55+
Amenities & Lifestyle
- See Del Webb Naples amenities
- See Del Webb Naples clubs, activities, and classes
Homes in Community
- Total Homes: 2,123
- Home Types: Single-Family, Attached
Gated
- Yes
Construction
- Construction Dates: 2007 - Present
- Builder: Del Webb
Similar homes in this community
Popular cities in Florida
The following amenities are available to Del Webb Naples - Ave Maria, FL residents:
- Clubhouse/Amenity Center
- Golf Course
- Restaurant
- Fitness Center
- Outdoor Pool
- Aerobics & Dance Studio
- Card Room
- Arts & Crafts Studio
- Library
- Walking & Biking Trails
- Tennis Courts
- Pickleball Courts
- Bocce Ball Courts
- Softball/Baseball Field
- Basketball Court
- Volleyball Court
- Outdoor Amphitheater
- Gardening Plots
- Playground for Grandkids
- Continuing Education Center
- Soccer Fields
- Demonstration Kitchen
- Outdoor Patio
- Pet Park
- Steam Room/Sauna
- Golf Practice Facilities/Putting Green
- Picnic Area
- On-site Retail
- Multipurpose Room
- Misc.
- Locker Rooms
There are plenty of activities available in Del Webb Naples. Here is a sample of some of the clubs, activities and classes offered here.
- Aerobics
- Arts & Crafts
- Bicycling
- Billiards
- Bocce Ball
- Book Discussions
- Bowling
- Bridge
- Bunco
- Cooking
- Dancing
- Dinner Shows
- Fitness
- Golf
- Mah Jongg
- Movie Nights
- Pickleball
- Pottery
- Sunset Cruises
- Swimming
- Tennis
- Theater
- Travel
- Woodworking








