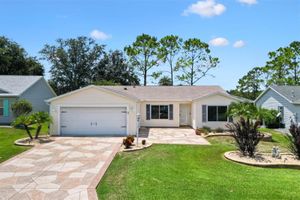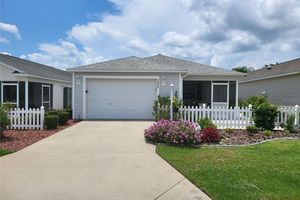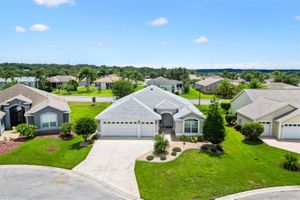- 3 beds
- 2 baths
- 1,484 sq ft
5708 Grimes Ct, The Villages, FL, 32163
Community: The Villages®
-
Home type
Villa
-
Year built
2019
-
Lot size
4,610 sq ft
-
Price per sq ft
$253
-
Taxes
$4455 / Yr
-
HOA fees
$199 /
-
Last updated
Today
Questions? Call us: (352) 704-0687
Overview
Escape to the vibrant community of The Villages, where golf, recreation, and shopping come together in perfect harmony. This stunning Bonifay model courtyard villa is nestled in the picturesque Village of Linden, just minutes from a bustling shopping plaza and a short drive from the newly developed Eastport square. Across the street you can socialize your dog(s) at the Rupert Canine Park & the Riverbend Rec Center is just up the road. As you approach this charming home, you'll be greeted by its impressive curb appeal, featuring a straight-loading, two-car garage with epoxy flooring, a beautifully landscaped stacked stone wall rock beds, and a charming front sitting porch. The painted front walkway and storm door add a touch of warmth and welcome, setting the tone for the elegance that awaits inside. Upon entering, you'll be greeted by a spacious entry foyer w/ a sidelight enhanced front door, where the garage and front door converge. The adjacent hall features a versatile first bedroom/hobby room/den, complete with a closet, and flows seamlessly into the open-concept living area. The high vaulted ceilings create a sense of expansiveness, while the abundance of natural light pours in through the elegantly appointed windows, adorned with wood cornices. The heart of the home is the gleaming white cabinet kitchen, boasting double pull-out drawers, stainless steel appliances, and decorative pendant lighting. The subway tile backsplash and above-and-under-cabinet lighting add a touch of sophistication, while the large pantry closet and NOVA water filtration system provide practicality. The crown molding that runs throughout the house adds a level of refinement, complemented by the vinyl plank flooring in the main living and wet areas. The laundry room is conveniently located opposite the kitchen, featuring a large mop sink cabinet, a row of upper cabinets, and a washer/dryer. Each room is thoughtfully designed, with ample space to suit various needs. The second bathroom boasts a standard vanity with additional cabinets, a built-in tub unit, and extra elbow room. The primary suite is a serene retreat, featuring a lovely tray ceiling framed with crown molding, a wonderful transom window above the bed, and a spacious closet. The bathroom is a true oasis, with a double vanity, separate water closet, generous cabinet and drawer space, and an open, glass edged Roman shower. As you go out onto the covered screened lanai, you'll be enveloped in the tranquility of the surroundings. The spacious courtyard area is a haven, with beautiful plantings, a rear privacy stone wall, and modern stacked stone wall rock beds creating a natural, serene ambiance. This stunning home is a must-see, offering the perfect blend of elegance, comfort, and practicality. With its prime location, beautiful design, and abundance of amenities, it's the ideal retreat for anyone seeking to live their best life in The Villages. Come and experience it for yourself – we can't wait to welcome you!
Interior
Appliances
- Dishwasher, Disposal, Dryer, Gas Water Heater, Microwave, Range, Refrigerator, Washer
Bedrooms
- Bedrooms: 3
Bathrooms
- Total bathrooms: 2
- Full baths: 2
Laundry
- Gas Dryer Hookup
- Inside
- Laundry Room
Cooling
- Central Air
Heating
- Central, Natural Gas
Fireplace
- None
Features
- Ceiling Fan(s), Living/Dining Room, Open Floorplan, Vaulted Ceiling(s), Walk-In Closet(s)
Levels
- One
Size
- 1,484 sq ft
Exterior
Private Pool
- No
Patio & Porch
- Covered, Screened
Roof
- Shingle
Garage
- Attached
- Garage Spaces: 2
- Garage Door Opener
Carport
- None
Year Built
- 2019
Lot Size
- 0.11 acres
- 4,610 sq ft
Waterfront
- No
Water Source
- Public
Sewer
- Public Sewer
Community Info
HOA Fee
- $199
Taxes
- Annual amount: $4,454.97
- Tax year: 2024
Senior Community
- Yes
Features
- Clubhouse, Community Mailbox, Deed Restrictions, Dog Park, Fitness Center, Golf Carts Permitted, Golf, Park, Playground, Pool, Restaurant, Special Community Restrictions, Tennis Court(s)
Location
- City: The Villages
- County/Parrish: Sumter
- Township: 19S
Listing courtesy of: Frances Pierce PA, REALTY EXECUTIVES IN THE VILLAGES, 352-753-7500
Source: Stellar
MLS ID: G5100429
Listings courtesy of Stellar MLS as distributed by MLS GRID. Based on information submitted to the MLS GRID as of Aug 04, 2025, 11:06pm PDT. All data is obtained from various sources and may not have been verified by broker or MLS GRID. Supplied Open House Information is subject to change without notice. All information should be independently reviewed and verified for accuracy. Properties may or may not be listed by the office/agent presenting the information. Properties displayed may be listed or sold by various participants in the MLS.
Want to learn more about The Villages®?
Here is the community real estate expert who can answer your questions, take you on a tour, and help you find the perfect home.
Get started today with your personalized 55+ search experience!
Homes Sold:
55+ Homes Sold:
Sold for this Community:
Avg. Response Time:
Community Key Facts
Age Restrictions
- 55+
Amenities & Lifestyle
- See The Villages® amenities
- See The Villages® clubs, activities, and classes
Homes in Community
- Total Homes: 70,000
- Home Types: Single-Family, Attached, Condos, Manufactured
Gated
- No
Construction
- Construction Dates: 1978 - Present
- Builder: The Villages, Multiple Builders
Similar homes in this community
Popular cities in Florida
The following amenities are available to The Villages® - The Villages, FL residents:
- Clubhouse/Amenity Center
- Golf Course
- Restaurant
- Fitness Center
- Outdoor Pool
- Aerobics & Dance Studio
- Card Room
- Ceramics Studio
- Arts & Crafts Studio
- Sewing Studio
- Woodworking Shop
- Performance/Movie Theater
- Library
- Bowling
- Walking & Biking Trails
- Tennis Courts
- Pickleball Courts
- Bocce Ball Courts
- Shuffleboard Courts
- Horseshoe Pits
- Softball/Baseball Field
- Basketball Court
- Volleyball Court
- Polo Fields
- Lakes - Fishing Lakes
- Outdoor Amphitheater
- R.V./Boat Parking
- Gardening Plots
- Playground for Grandkids
- Continuing Education Center
- On-site Retail
- Hospital
- Worship Centers
- Equestrian Facilities
There are plenty of activities available in The Villages®. Here is a sample of some of the clubs, activities and classes offered here.
- Acoustic Guitar
- Air gun
- Al Kora Ladies Shrine
- Alcoholic Anonymous
- Aquatic Dancers
- Ballet
- Ballroom Dance
- Basketball
- Baton Twirlers
- Beading
- Bicycle
- Big Band
- Bingo
- Bluegrass music
- Bunco
- Ceramics
- Chess
- China Painting
- Christian Bible Study
- Christian Women
- Classical Music Lovers
- Computer Club
- Concert Band
- Country Music Club
- Country Two-Step
- Creative Writers
- Cribbage
- Croquet
- Democrats
- Dirty Uno
- Dixieland Band
- Euchre
- Gaelic Dance
- Gamblers Anonymous
- Genealogical Society
- Gin Rummy
- Guitar
- Happy Stitchers
- Harmonica
- Hearts
- In-line skating
- Irish Music
- Italian Study
- Jazz 'n' Tap
- Journalism
- Knitting Guild
- Mah Jongg
- Model Yacht Racing
- Motorcycle Club
- Needlework
- Overeaters Anonymous
- Overseas living
- Peripheral Neuropathy support
- Philosophy
- Photography
- Pinochle
- Pottery
- Quilters
- RC Flyers
- Recovery Inc.
- Republicans
- Scooter
- Scrabble
- Scrappers
- Senior soccer
- Shuffleboard
- Singles
- Stamping
- Street hockey
- String Orchestra
- Support Groups
- Swing Dance
- Table tennis
- Tai-Chi
- Tappers
- Trivial Pursuit
- VAA
- Village Theater Company
- Volleyball
- Whist








