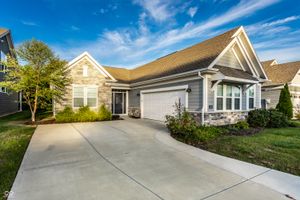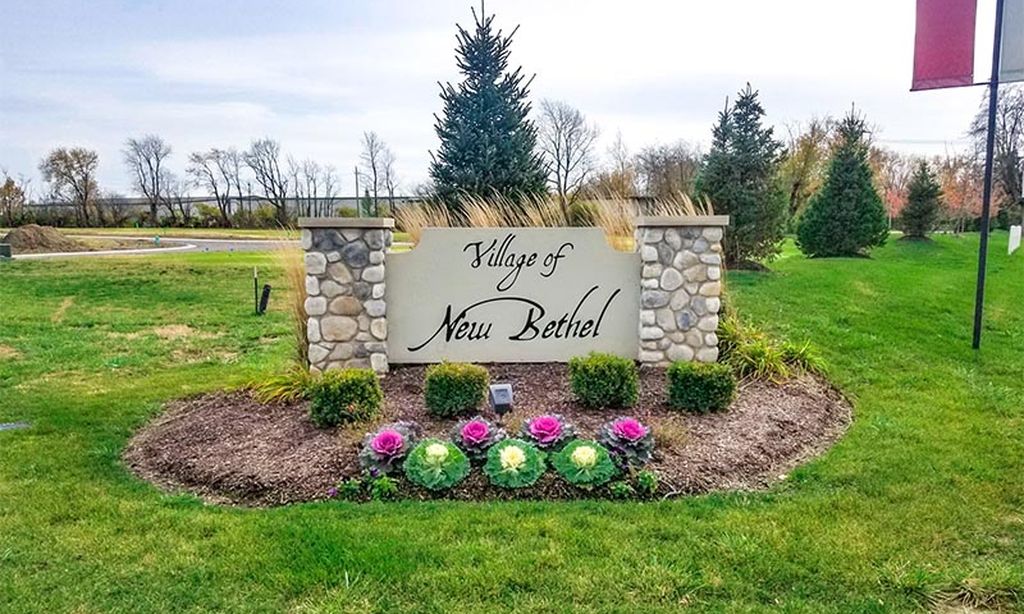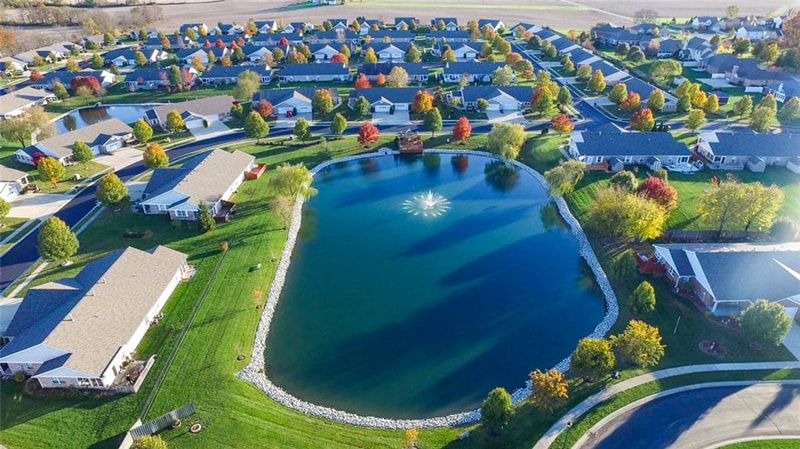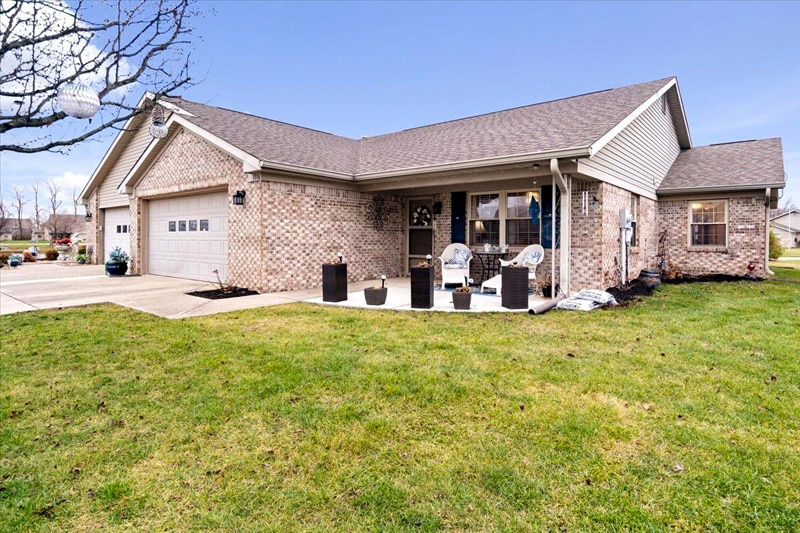- 3 beds
- 3 baths
- 2,397 sq ft
5735 Lyster Ln, Indianapolis, IN, 46239
Community: The Enclave at Lyster Lane
-
Home type
Single family
-
Year built
2020
-
Lot size
7,275 sq ft
-
Price per sq ft
$163
-
Taxes
$3990 / Yr
-
HOA fees
$425 / Qtr
-
Last updated
3 days ago
-
Views
4
-
Saves
1
Questions? Call us: (463) 217-0613
Overview
Nestled in a desirable low-maintenance community in Franklin Township, this thoughtfully designed home offers effortless living with a private, tree-lined backyard featuring an oversized open patio with a gas grill and a screened-in patio complete with a ceiling fan and gas heater. The main level boasts 9' ceilings with recessed LED lighting, two spacious bedrooms, and two full baths, while the upper level includes a third bedroom with a walk-in closet, a full bath, and a massive loft bonus space. The primary suite is a true retreat with a tray ceiling, ceiling fan, large walk-in closet, and a luxurious en suite bath featuring double sinks and a walk-in tile shower with a full-length bench. A spacious Great Room flows into the dining area, which showcases decorative wood wall treatments for a custom touch. The gourmet kitchen offers 42" maple cabinets, granite countertops, a tile backsplash, pantry, undermount lighting, stainless steel appliances, and a center island allowing for additional seating. Custom 3" hinged plantation shutters adorn all windows and doors, and transom windows throughout the home fill it with natural light. Additional highlights include luxury vinyl plank flooring in main living areas, plush carpeting in all bedrooms and the loft, and a private front office perfect for remote work. The home features a stone and composite exterior, a built-in bench with storage organizers, multiple closets, and a finished two-car garage with opener. Craftsman-style five-panel doors add charm throughout the interior. Community fees cover snow removal from the street to the front door, lawn mowing and fertilization, shrub trimming, professional management, and access to a scenic common picnic area.
Interior
Appliances
- Dishwasher, Dryer, Electric Water Heater, Disposal, MicroHood, Electric Oven, Refrigerator, Washer
Bedrooms
- Bedrooms: 3
Bathrooms
- Total bathrooms: 3
- Full baths: 3
Laundry
- Main Level
Cooling
- Central Air
Heating
- Forced Air, Natural Gas
Fireplace
- None
Features
- Breakfast Room, Separate/Formal Dining Room, Updated Kitchen, Stall Shower, Dual Sinks, Primary Suite, Walk-In Closet(s), Attic Access, High Ceilings, Kitchen Island, Entrance Foyer, Paddle Fan, Hi-Speed Internet Availbl, Pantry, Wood Work Painted
Levels
- One and One Half
Size
- 2,397 sq ft
Exterior
Private Pool
- No
Patio & Porch
- Screened
Garage
- Garage Spaces: 2
- Attached
- Finished Garage
- Garage Door Opener
- Keyless Entry
Carport
- None
Year Built
- 2020
Lot Size
- 0.17 acres
- 7,275 sq ft
Waterfront
- No
Water Source
- Public
Sewer
- Municipal Sewer Connected
Community Info
HOA Fee
- $425
- Frequency: Quarterly
- Includes: Maintenance, Management, Picnic Area, Snow Removal
Taxes
- Annual amount: $3,990.00
- Tax year: 2024
Senior Community
- No
Location
- City: Indianapolis
- County/Parrish: Marion
- Township: Franklin
Listing courtesy of: Rusty Harsin, Hoosier, REALTORS® Listing Agent Contact Information: [email protected]
MLS ID: 22051338
Based on information submitted to the MLS GRID as of Oct 28, 2025, 07:28pm PDT. All data is obtained from various sources and may not have been verified by broker or MLS GRID. Supplied Open House Information is subject to change without notice. All information should be independently reviewed and verified for accuracy. Properties may or may not be listed by the office/agent presenting the information.
The Enclave at Lyster Lane Real Estate Agent
Want to learn more about The Enclave at Lyster Lane?
Here is the community real estate expert who can answer your questions, take you on a tour, and help you find the perfect home.
Get started today with your personalized 55+ search experience!
Want to learn more about The Enclave at Lyster Lane?
Get in touch with a community real estate expert who can answer your questions, take you on a tour, and help you find the perfect home.
Get started today with your personalized 55+ search experience!
Homes Sold:
55+ Homes Sold:
Sold for this Community:
Avg. Response Time:
Community Key Facts
Age Restrictions
- None
Amenities & Lifestyle
- See The Enclave at Lyster Lane amenities
- See The Enclave at Lyster Lane clubs, activities, and classes
Homes in Community
- Total Homes: 60
- Home Types: Single-Family
Gated
- No
Construction
- Construction Dates: 2018 - Present
- Builder: Fischer Homes
Similar homes in this community
Popular cities in Indiana
Check back soon for more information on all of the amenities in The Enclave at Lyster Lane - Indianapolis, IN.
There are plenty of activities available in The Enclave at Lyster Lane. Here is a sample of some of the clubs, activities and classes offered here.
- Dining
- Downtown
- Golf
- Parks
- Shopping
- Zoo






