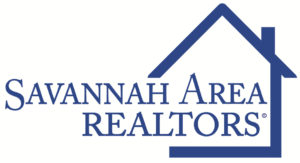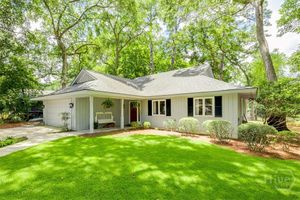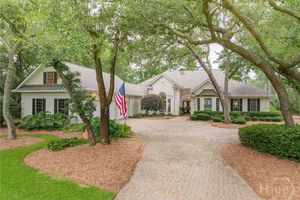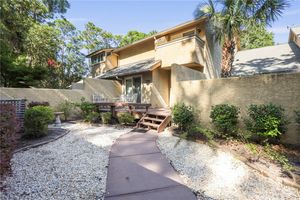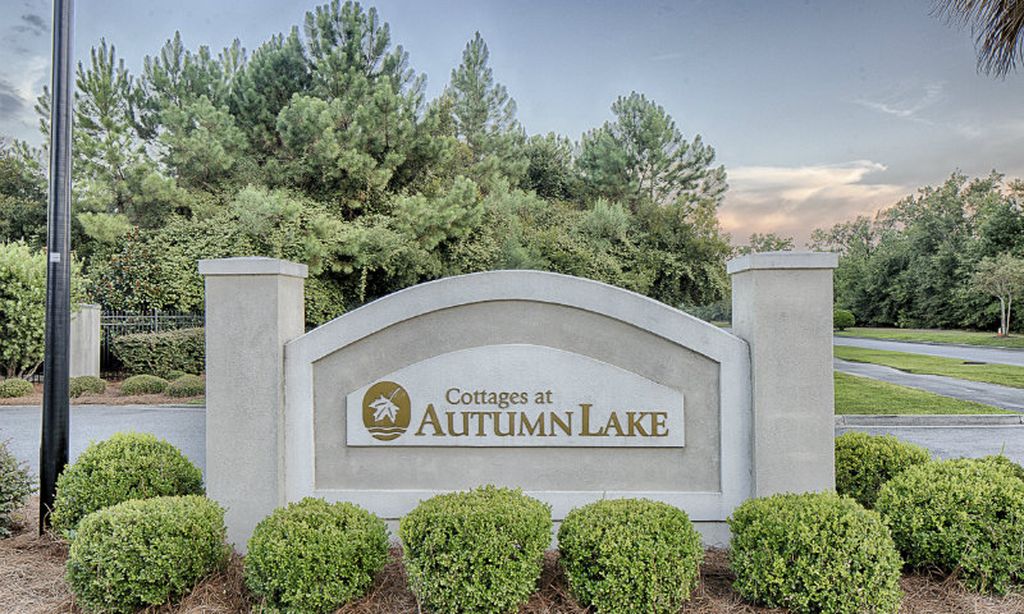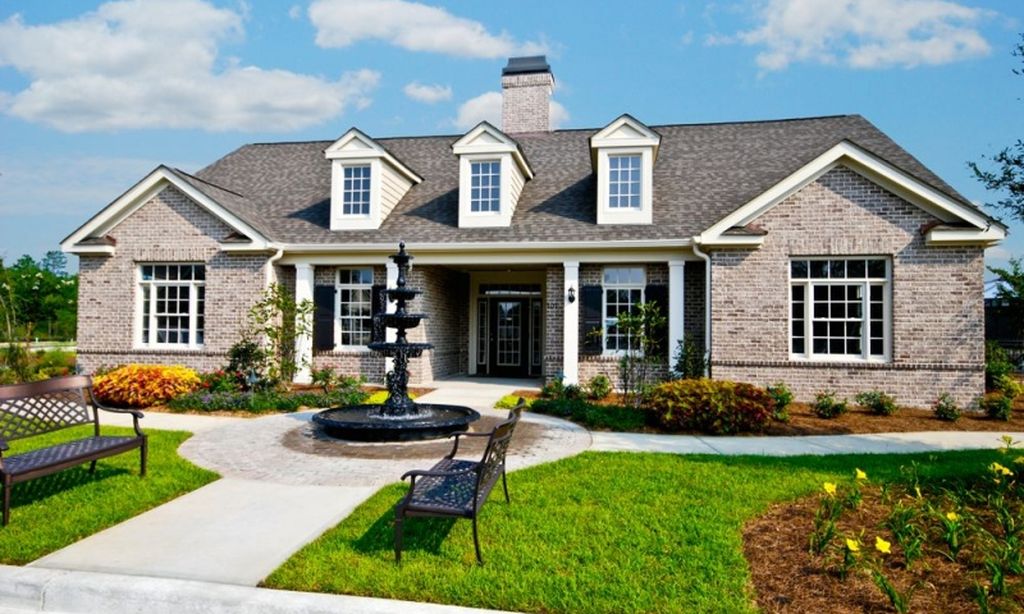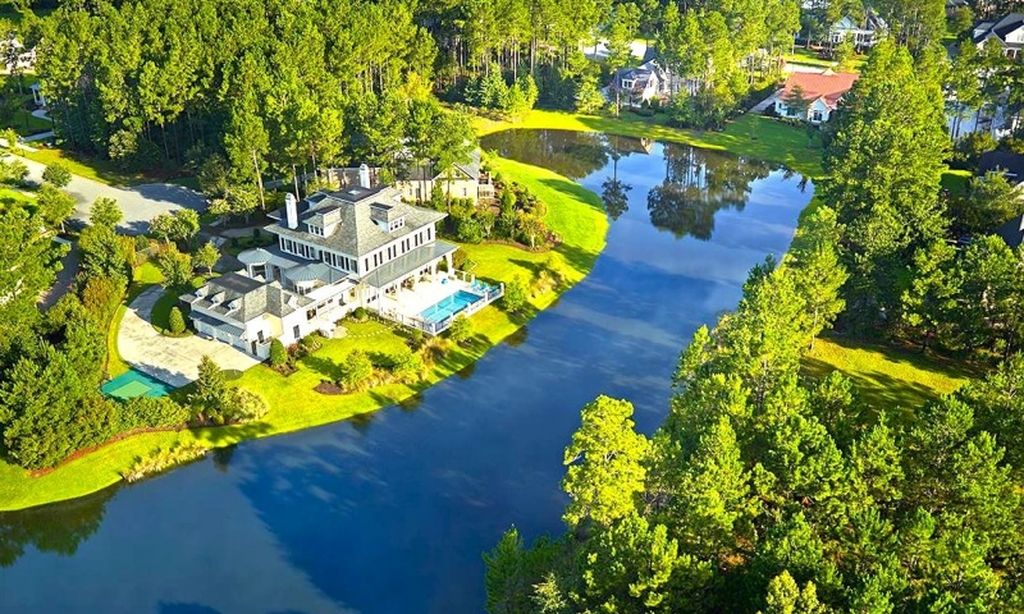- 4 beds
- 6 baths
- 5,914 sq ft
6 Sweet Fern Retreat, Savannah, GA, 31411
Community: The Landings on Skidaway Island
-
Home type
Single family
-
Year built
2003
-
Lot size
26,572 sq ft
-
Price per sq ft
$315
-
Taxes
$12142 / Yr
-
HOA fees
$2518 / Annually
-
Last updated
1 months ago
-
Saves
1
Questions? Call us: (912) 461-3116
Overview
Experience timeless Southern charm in this impeccably maintained Ed Johns Sr.-built hard coat stucco home. Crafted with exceptional quality, the traditional design features 12-foot ceilings, rich Brazilian cherry floors, deep crown molding, and detailed wainscoting throughout. The main level offers a generously sized Master Suite with His/Hers vanities and walk-in closets, plus a versatile 2nd bedroom currently used as a billiard room. The kitchen opens to a breakfast area and vaulted ceiling family room with views of Deer Creek’s 11th Green and 12th Tee. A formal dining room connects to a large bar/butler’s pantry. Outside, enjoy a covered patio and expansive tabby-brick patio. Upstairs features a den, two spacious bedrooms with ensuite bathrooms, a craft room. The bonus room with full bath over a 3-car + golf cart garage could also serve as a 5th bedroom. Nestled on a quiet cul-de-sac with golf course views—this home is a blend of elegance, comfort, and quality craftsmanship.
Interior
Appliances
- Some Gas Appliances, Cooktop, Gas Water Heater, Microwave, Plumbed For Ice Maker, Dryer, Refrigerator, Washer
Bedrooms
- Bedrooms: 4
Bathrooms
- Total bathrooms: 6
- Half baths: 1
- Full baths: 5
Laundry
- Washer Hookup
- Dryer Hookup
- Laundry Room
- Laundry Tub
- Other
- Sink
Cooling
- Electric, Heat Pump, Zoned
Heating
- Electric, Heat Pump, Zoned
Fireplace
- 2
Features
- Attic Access, Wet Bar, Breakfast Bar, Built-in Features, Breakfast Area, Tray Ceiling(s), Ceiling Fan(s), Cathedral Ceiling(s), Double Vanity, Entrance Foyer, Fireplace, Gourmet Kitchen, High Ceilings, Jetted Tub, Kitchen Island, Main Level Primary, Pantry, Pull Down Attic Stairs, Recessed Lighting, Skylights, Separate Shower
Size
- 5,914 sq ft
Exterior
Patio & Porch
- Covered, Front Porch, Patio
Roof
- Asphalt
Garage
- Garage Spaces: 3
- Garage
- GolfCartGarage
- GarageDoorOpener
- RearSideOffStreet
- RvAccessParking
Carport
- None
Year Built
- 2003
Lot Size
- 0.61 acres
- 26,572 sq ft
Waterfront
- No
Water Source
- Public
Sewer
- Public Sewer
Community Info
HOA Fee
- $2,518
- Frequency: Annually
Taxes
- Annual amount: $12,142.00
- Tax year: 2024
Senior Community
- No
Features
- Clubhouse, CommunityPool, FitnessCenter, Golf, Gated, Marina, Playground, Park, Shopping, StreetLights, Sidewalks, TennisCourts, TrailsPaths, Curbs, Dock, Gutters
Location
- City: Savannah
- County/Parrish: Chatham
Listing courtesy of: Jill W. Brooks, The Landings Company Listing Agent Contact Information: [email protected]
Source: Sbor
MLS ID: 330184
IDX information is provided exclusively for consumers' personal, non-commercial use, that it may not be used for any purpose other than to identify prospective properties consumers may be interested in purchasing. Data is deemed reliable but is not guaranteed accurate by the MLS.
Want to learn more about The Landings on Skidaway Island?
Here is the community real estate expert who can answer your questions, take you on a tour, and help you find the perfect home.
Get started today with your personalized 55+ search experience!
Homes Sold:
55+ Homes Sold:
Sold for this Community:
Avg. Response Time:
Community Key Facts
The Landings on Skidaway Island
Age Restrictions
- None
Amenities & Lifestyle
- See The Landings on Skidaway Island amenities
- See The Landings on Skidaway Island clubs, activities, and classes
Homes in Community
- Total Homes: 4,422
- Home Types: Single-Family, Attached
Gated
- Yes
Construction
- Construction Dates: 1970 - 2019
- Builder: Multiple Builders
Similar homes in this community
Popular cities in Georgia
The following amenities are available to The Landings on Skidaway Island - Savannah, GA residents:
- Clubhouse/Amenity Center
- Golf Course
- Restaurant
- Fitness Center
- Indoor Pool
- Outdoor Pool
- Aerobics & Dance Studio
- Ballroom
- Library
- Walking & Biking Trails
- Tennis Courts
- Pickleball Courts
- Bocce Ball Courts
- Softball/Baseball Field
- Lakes - Scenic Lakes & Ponds
- Outdoor Amphitheater
- R.V./Boat Parking
- Gardening Plots
- Parks & Natural Space
- Playground for Grandkids
- Spin Bike Studio
- Pet Park
- Steam Room/Sauna
- Picnic Area
- On-site Retail
- Multipurpose Room
- Business Center
- Gazebo
- Boat Launch
- Misc.
- Locker Rooms
- Lounge
There are plenty of activities available in The Landings on Skidaway Island. Here is a sample of some of the clubs, activities and classes offered here.
- Barn Builders
- Birdwatchers of The Landings
- Coastal Conservation Association
- CT - Nutmeggers
- Dance Lovers
- Dupont Retirees
- First Responders
- Girls & Boys From Illinois
- Georgia Peach Staters
- GM Retirees
- Habitat for Humanity
- Indiana Hoosiers
- Interfaith Hospitality Network
- Iowa Kernals
- Island Dance Club
- Ivy league Club at The Landings
- Jewish Women of The Landings (JWOL)
- Kappa Alpha Gamma Alumnae Club
- Kappa Alpha Theta Alumnae Club
- Kayak Club
- Kiwanis - Golden K of Skidaway
- Kentucky Colonels
- Ladies Nine Hole Golf Association
- Landings Automobile Society
- Landings Bridge Groups
- Landings Garden Club
- Landings Men's Club
- Landings Men's Golf Association (LMGA)
- Landings Women's Golf Association (LWGA)
- Landings Woodcrafters
- Landings Yacht Club
- Landlovers Book Clubs
- Landlovers Breakfast Speaker Series
- Landlovers Contract Bridge
- Landlovers Couples Bridgerama
- Landlovers Crafty Ladies
- Landlovers Croquet
- Landlovers Field Trips
- Landlovers Flower Arranging
- Landlovers Grandkids Club
- Landlovers Green Thumb
- Landlovers Just Gals Bridge
- Landlovers Moon River Dining
- Landlovers Needlework
- Landlovers Neighborhood Bible Studies
- Landlovers Out-of-Towners
- Lanelovers Bowling
- LOCOS Motorcycle Club
- M.O.M.S.
- MA - Bay Staters
- ME - The Down Easters
- MI - Michilanders
- Minilanders
- MN - Dakotas
- Music Makers
- New Neighbors International Club
- NJ - Garden Staters
- NY - Empire Staters
- OH - Buckeye Staters
- PA - Keystone Kids
- Pi Beta Phi Alumnae Club
- Rhodes 19 Sailing Program
- S.O.L.O. (Singles)
- Savannah Needlepoint Society
- Save a Life Animal Welfare Agency
- Seven Sisters at The Landings
- Skidaway Audubon Conservation Organization
- Skidaway Island Democrats
- Skidaway Island Republican Club
- Skidaway Island Rotary Club
- Telfair Academy Guild
- The Equestrian Fellowship
- The Landings Club Tennis
- The Landings Art Association (LAA)
- The Landings International Club
- Texas Lone Stars
- Universtiy of Michigan Alumnae Club
- WASH D.C. Beltway Bandits
- Wisconsin Badgers
- Writers Club
