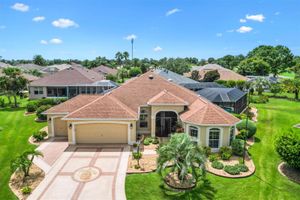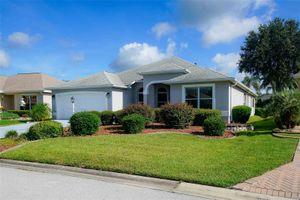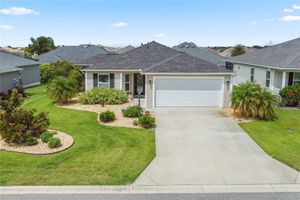- 2 beds
- 1 bath
- 1,061 sq ft
627 Nuevo Leon Ln, The Villages, FL, 32159
Community: The Villages®
-
Home type
Villa
-
Year built
1997
-
Lot size
4,085 sq ft
-
Price per sq ft
$244
-
Taxes
$2900 / Yr
-
HOA fees
$80 / Annually
-
Last updated
1 day ago
-
Views
11
Questions? Call us: (352) 704-0687
Overview
GREAT INVESTMENT/RENTAL INCOME POTENTIAL and incredible location...Welcome Home to this charming courtyard in the Village of De La Vista in San Antonio Villas, conveniently located between Spanish Springs and Lake Sumter Landing town squares with NO BOND, HVAC 2024, ROOF 2024, H2O 2023. Upgrades include NO POPCORN CEILINGS, CROWN MOULDING THROUGHOUT, Vinyl plank flooring throughout common areas, carpet in bedrooms, PLANTATION SHUTTERS throughout, GRANITE COUNTERTOPS in kitchen, painted BARN DOORS for privacy to lanaii. Enjoy a convenient kitchen to dining room that includes glass back splash, tranquil paint color and newer side by side refrigerator. Recently RENOVATED BATHROOM includes a comfort height vanity along with newer tiled walls and clear shower doors. Beach glass colored barn doors separate living area from enclosed lanaii. The garage has space for midsize car and golf cart. The exterior has been tastefully landscaped to include curved pavers and lush hardy plantings. The courtyard area is private with no busy street behind and has painted/speckled surface for easy clean and eye appeal along with garden area perimeter to enjoy color and tranquility as you entertain or enjoy the sun. This home as been impeccably maintained and is located near shopping, dining, doctor's offices, entertainment, golf course, pickleball courts, recreation centers and much more. Measurements are approximate, deemed reliable and should be verified. Some furniture pictured has been replaced. Total tax bill includes the annual CDD of $292.
Interior
Appliances
- Dishwasher, Disposal, Dryer, Electric Water Heater, Microwave, Range, Refrigerator, Washer
Bedrooms
- Bedrooms: 2
Bathrooms
- Total bathrooms: 1
- Full baths: 1
Laundry
- In Garage
Cooling
- Central Air
Heating
- Electric
Fireplace
- None
Features
- Living/Dining Room, Open Floorplan, Main Level Primary, Solid Surface Counters, Solid-Wood Cabinets, Split Bedrooms, Thermostat
Levels
- One
Size
- 1,061 sq ft
Exterior
Private Pool
- No
Roof
- Shingle
Garage
- Attached
- Garage Spaces: 1
Carport
- None
Year Built
- 1997
Lot Size
- 0.09 acres
- 4,085 sq ft
Waterfront
- No
Water Source
- Public
Sewer
- Public Sewer
Community Info
HOA Fee
- $80
- Frequency: Annually
Taxes
- Annual amount: $2,900.44
- Tax year: 2024
Senior Community
- Yes
Features
- Deed Restrictions, Gated, Golf Carts Permitted, Golf, Pool
Location
- City: The Villages
- County/Parrish: Sumter
- Township: 18S
Listing courtesy of: Kim Luxem, RE/MAX PREMIER REALTY, 352-461-0800
Source: Stellar
MLS ID: G5098669
Listings courtesy of Stellar MLS as distributed by MLS GRID. Based on information submitted to the MLS GRID as of Aug 15, 2025, 12:15pm PDT. All data is obtained from various sources and may not have been verified by broker or MLS GRID. Supplied Open House Information is subject to change without notice. All information should be independently reviewed and verified for accuracy. Properties may or may not be listed by the office/agent presenting the information. Properties displayed may be listed or sold by various participants in the MLS.
Want to learn more about The Villages®?
Here is the community real estate expert who can answer your questions, take you on a tour, and help you find the perfect home.
Get started today with your personalized 55+ search experience!
Homes Sold:
55+ Homes Sold:
Sold for this Community:
Avg. Response Time:
Community Key Facts
Age Restrictions
- 55+
Amenities & Lifestyle
- See The Villages® amenities
- See The Villages® clubs, activities, and classes
Homes in Community
- Total Homes: 70,000
- Home Types: Single-Family, Attached, Condos, Manufactured
Gated
- No
Construction
- Construction Dates: 1978 - Present
- Builder: The Villages, Multiple Builders
Similar homes in this community
Popular cities in Florida
The following amenities are available to The Villages® - The Villages, FL residents:
- Clubhouse/Amenity Center
- Golf Course
- Restaurant
- Fitness Center
- Outdoor Pool
- Aerobics & Dance Studio
- Card Room
- Ceramics Studio
- Arts & Crafts Studio
- Sewing Studio
- Woodworking Shop
- Performance/Movie Theater
- Library
- Bowling
- Walking & Biking Trails
- Tennis Courts
- Pickleball Courts
- Bocce Ball Courts
- Shuffleboard Courts
- Horseshoe Pits
- Softball/Baseball Field
- Basketball Court
- Volleyball Court
- Polo Fields
- Lakes - Fishing Lakes
- Outdoor Amphitheater
- R.V./Boat Parking
- Gardening Plots
- Playground for Grandkids
- Continuing Education Center
- On-site Retail
- Hospital
- Worship Centers
- Equestrian Facilities
There are plenty of activities available in The Villages®. Here is a sample of some of the clubs, activities and classes offered here.
- Acoustic Guitar
- Air gun
- Al Kora Ladies Shrine
- Alcoholic Anonymous
- Aquatic Dancers
- Ballet
- Ballroom Dance
- Basketball
- Baton Twirlers
- Beading
- Bicycle
- Big Band
- Bingo
- Bluegrass music
- Bunco
- Ceramics
- Chess
- China Painting
- Christian Bible Study
- Christian Women
- Classical Music Lovers
- Computer Club
- Concert Band
- Country Music Club
- Country Two-Step
- Creative Writers
- Cribbage
- Croquet
- Democrats
- Dirty Uno
- Dixieland Band
- Euchre
- Gaelic Dance
- Gamblers Anonymous
- Genealogical Society
- Gin Rummy
- Guitar
- Happy Stitchers
- Harmonica
- Hearts
- In-line skating
- Irish Music
- Italian Study
- Jazz 'n' Tap
- Journalism
- Knitting Guild
- Mah Jongg
- Model Yacht Racing
- Motorcycle Club
- Needlework
- Overeaters Anonymous
- Overseas living
- Peripheral Neuropathy support
- Philosophy
- Photography
- Pinochle
- Pottery
- Quilters
- RC Flyers
- Recovery Inc.
- Republicans
- Scooter
- Scrabble
- Scrappers
- Senior soccer
- Shuffleboard
- Singles
- Stamping
- Street hockey
- String Orchestra
- Support Groups
- Swing Dance
- Table tennis
- Tai-Chi
- Tappers
- Trivial Pursuit
- VAA
- Village Theater Company
- Volleyball
- Whist








