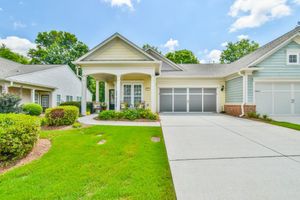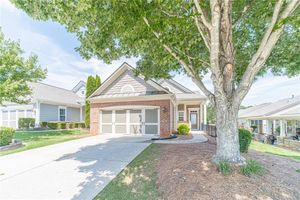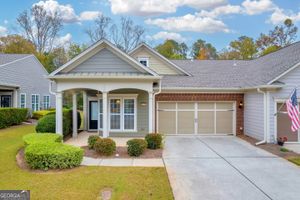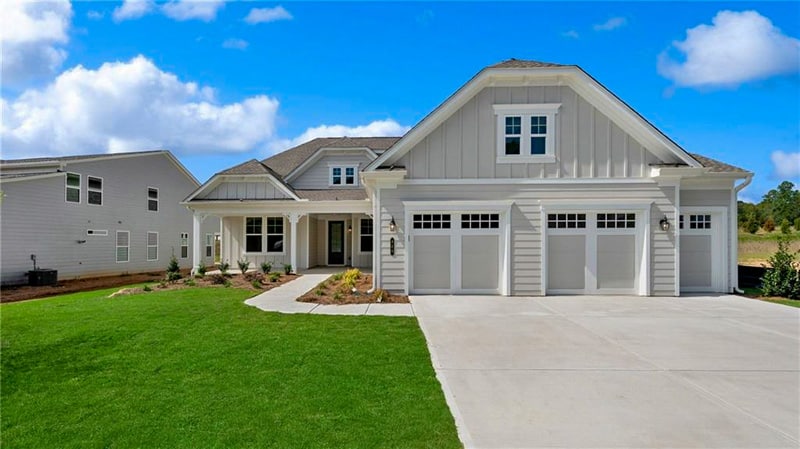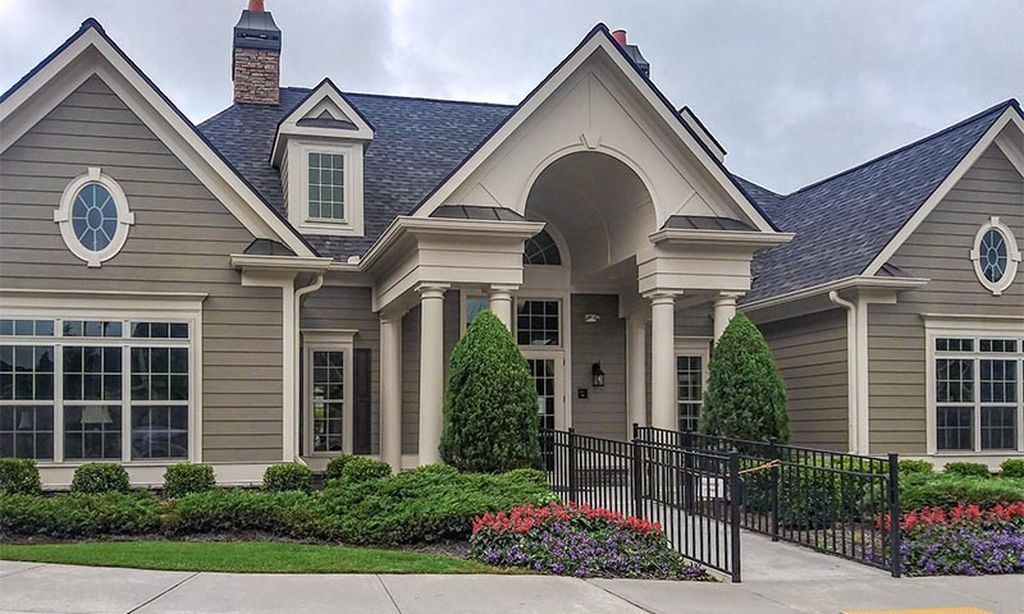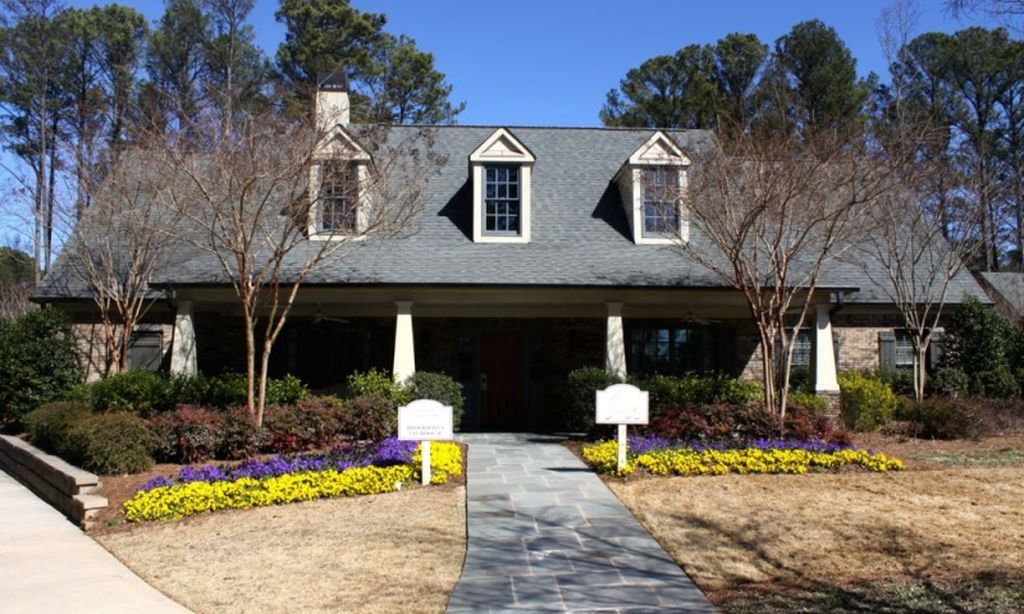- 2 beds
- 2 baths
- 1,563 sq ft
6316 Black Rock Ln, Hoschton, GA, 30548
Community: Village at Deaton Creek
-
Home type
Single family
-
Year built
2007
-
Lot size
6,098 sq ft
-
Price per sq ft
$262
-
Taxes
$1450 / Yr
-
HOA fees
$299 / Annually
-
Last updated
Today
-
Views
10
-
Saves
1
Questions? Call us: (762) 728-6325
Overview
REDUCED! Estate sale and sellers are motivated. Pine Spring plan with screen porch. The front porch lends curb appeal and leads to the foyer with an office to your left (desk remains!). You will enjoy open concept living as the foyer enters into the great room, dining room and then kitchen with a sunroom left of the kitchen and screen porch is off the sunroom. The kitchen has granite counter tops, SS appliances, lots of cabinets and an island. There is plenty of room for a two seater table and chairs in addition to the dinig room, The main living areas gained warmth from the recently added engineered wood floors. The comunity is widely kown for it's amenities and over 80 clubs. Come take a tour - you'll love it!
Interior
Appliances
- Dishwasher, Disposal, Electric Oven, Microwave, Self Cleaning Oven
Bedrooms
- Bedrooms: 2
Bathrooms
- Total bathrooms: 2
- Full baths: 2
Laundry
- In Hall
Cooling
- Central Air, Electric
Heating
- Central, Forced Air, Natural Gas
Fireplace
- None
Features
- Double Vanity, High Ceilings, High Speed Internet, Vaulted Ceiling(s), Walk-In Closet(s), Dual Pane Window(s), Insulated Windows, Home Office, Sunroom
Levels
- One
Exterior
Patio & Porch
- Front Porch, Rear Porch
Roof
- Composition
Garage
- Garage Spaces: 2
- Garage
- Garage Door Opener
- Garage Faces Front
- Driveway
Carport
- None
Year Built
- 2007
Lot Size
- 0.14 acres
- 6,098 sq ft
Waterfront
- No
Water Source
- Public
Sewer
- Public Sewer
Community Info
HOA Fee
- $299
- Frequency: Annually
Taxes
- Annual amount: $1,450.00
- Tax year: 2024
Senior Community
- No
Features
- Clubhouse, Dog Park, Fitness Center, Gated, Home Owners Association, Shopping, Pickleball, Playground, Pool, Sidewalks, Street Lights, Tennis Court(s)
Location
- City: Hoschton
- County/Parrish: Hall - GA
Listing courtesy of: Deborah Hunt, RE/MAX Center Listing Agent Contact Information: 678-858-2124
Source: Fmlsb
MLS ID: 7554431
Listings identified with the FMLS IDX logo come from FMLS and are held by brokerage firms other than the owner of this website and the listing brokerage is identified in any listing details. Information is deemed reliable but is not guaranteed. If you believe any FMLS listing contains material that infringes your copyrighted work, please click here to review our DMCA policy and learn how to submit a takedown request. © 2025 First Multiple Listing Service, Inc.
Want to learn more about Village at Deaton Creek?
Here is the community real estate expert who can answer your questions, take you on a tour, and help you find the perfect home.
Get started today with your personalized 55+ search experience!
Homes Sold:
55+ Homes Sold:
Sold for this Community:
Avg. Response Time:
Community Key Facts
Age Restrictions
- 55+
Amenities & Lifestyle
- See Village at Deaton Creek amenities
- See Village at Deaton Creek clubs, activities, and classes
Homes in Community
- Total Homes: 1,144
- Home Types: Single-Family, Attached
Gated
- Yes
Construction
- Construction Dates: 2006 - 2015
- Builder: Del Webb
Similar homes in this community
Popular cities in Georgia
The following amenities are available to Village at Deaton Creek - Hoschton, GA residents:
- Clubhouse/Amenity Center
- Fitness Center
- Indoor Pool
- Outdoor Pool
- Aerobics & Dance Studio
- Card Room
- Ceramics Studio
- Arts & Crafts Studio
- Sewing Studio
- Ballroom
- Computers
- Library
- Billiards
- Walking & Biking Trails
- Tennis Courts
- Pickleball Courts
- Bocce Ball Courts
- Horseshoe Pits
- Softball/Baseball Field
- Basketball Court
- Lakes - Fishing Lakes
- Gardening Plots
- Parks & Natural Space
- Playground for Grandkids
- Demonstration Kitchen
- Outdoor Patio
- Pet Park
- Multipurpose Room
- Locker Rooms
There are plenty of activities available in Village at Deaton Creek. Here is a sample of some of the clubs, activities and classes offered here.
- Art for Fun
- Arts & Crafts & Painting
- Ballet
- Ballroom Dance
- Beading
- Bible Study
- Biking Group
- Billiards
- Bingo
- Bocce Ball
- Book Club
- Bowling
- Bridge
- Calligraphy
- Canasta
- Caregiver Support Group
- Ceramics
- Chicken Foot Domino Game
- Choir
- Computer Basics
- Counted Cross Stitch
- Cruise Club
- Culinary Club
- Day Trippers Club
- Demo Group
- Eighty Ladies Group
- Euchre
- Forum Club
- French Classes
- Funds for Fun
- Garden Club
- Great Decisions Discussion Group
- Hand and Foot
- Hearts Group
- Hiking
- Independent World Explorers Group
- Investment Club
- It's Showtime Club
- Knitwits
- Language Classes
- Line Dancing
- Mah Jongg
- Mexican Train Dominos
- Military Retirees Group
- Military Support Group
- Model Trains
- Morning Reading Group
- Motorcycle
- Movie Group
- Paws & Claws Group
- Photography
- Pickleball
- Ping Pong
- Pinochle
- Poker
- Quilting Group
- RC Planes
- Red Hat Society
- ROMEO's Group
- Rummekub
- Running
- Scrabble
- Scrapbooking
- Shalom Club
- Singing for Fun Club
- Singles Club
- Softball
- Spades
- Spanish Classes
- Square Dancing
- Stamping & Cardmaking
- Swing Dance
- Tai Chi
- Tennis
- Theatre Group
- Travel Clubs
- Vintners Wine Group
- Walking
- Wood Carvers
- Writing Group
- Zumba

