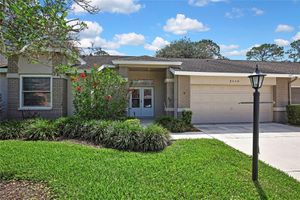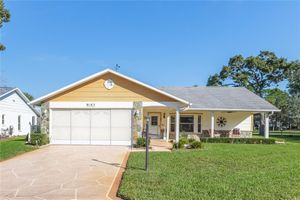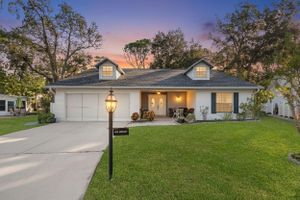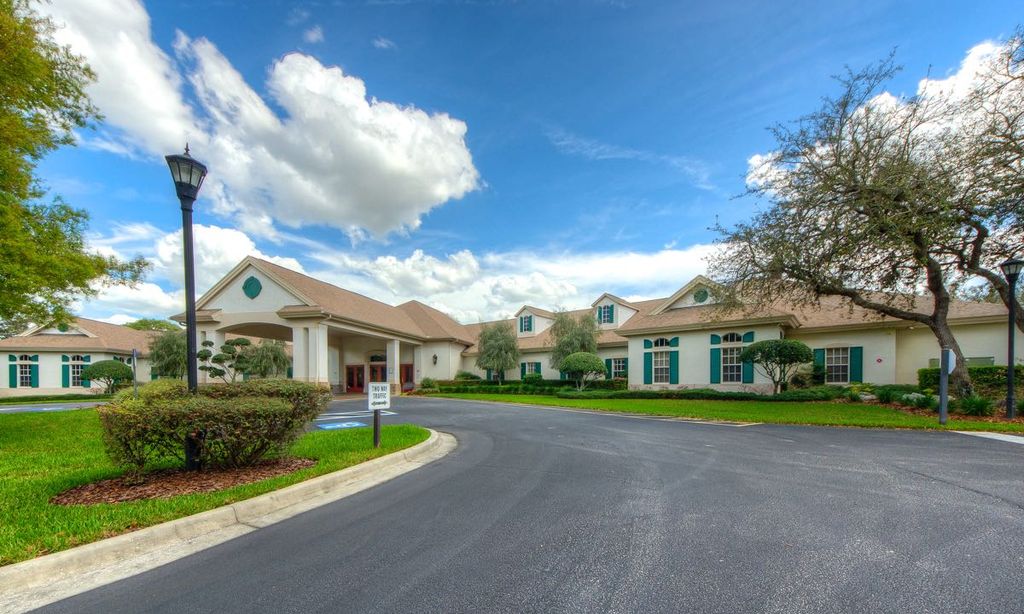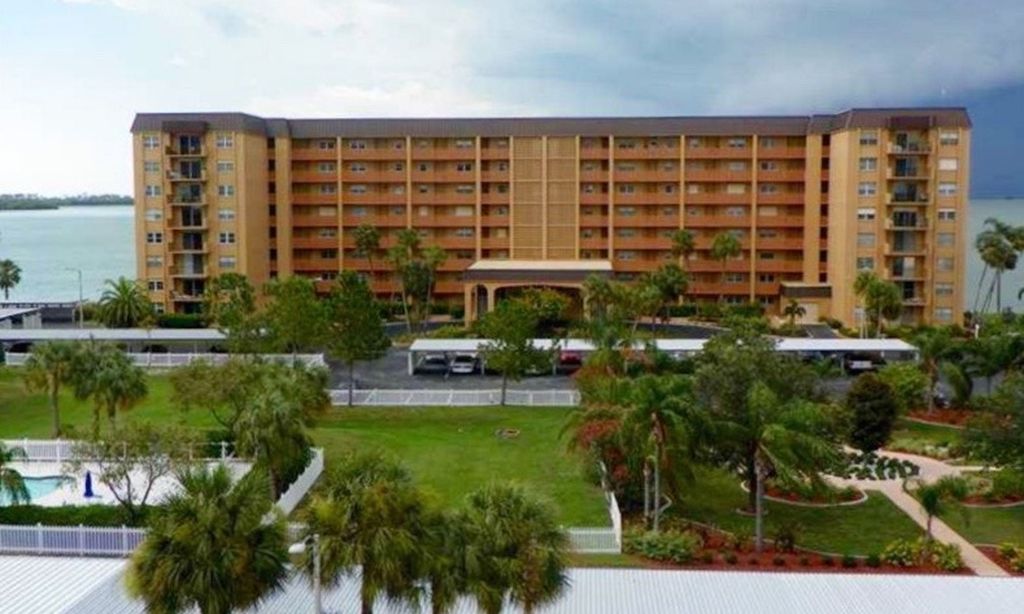- 2 beds
- 2 baths
- 1,788 sq ft
6345 Pine Meadows Dr, Spring Hill, FL, 34606
Community: Timber Pines
-
Home type
Single family
-
Year built
1987
-
Lot size
6,700 sq ft
-
Price per sq ft
$186
-
Taxes
$1688 / Yr
-
HOA fees
$332 / Mo
-
Last updated
Today
-
Views
26
Questions? Call us: (727) 645-0754
Overview
Timber Pines 2 Bedroom Golf Course Home On The 17th. Tee Of The Lakes- 2 Full Bathrooms- And A Screened 2 Car Garage- Enter The Home From The Front Porch To The Formal Living And Dining Rooms- Tiled Eat In Kitchen With Granite Counter Tops, Dual Sinks, Pantry, Dining Nook And Breakfast Bar- The Primary Bedroom Has 2 Walk In Closets, Granite Counter Tops With Dual Sinks And A Tiled Shower- The Family Room Has A Brick Propane Fireplace And Vaulted Ceiling- The Glass Enclosed Lanai Has Great Views Of The Golf Course- Extras Include Inside Laundry Room With A Wash Tub, Wall Cabinets And A Built In Ironing Board, Brick Paver Driveway And Walkways, Ceiling Fans, Crown Molding In The Living Room, Remodeled Bathroom, The Guest Bedroom Also Has A Walk In Closet, Guest Bath With Granite Counters, Open Patio In The Back Yard, Added Insulation In The Home, Attic Storage, Open Floor Plan- Call Today For A Showing. Timber Pines, a 55+ Gated Community, With 4 Golf Courses, Country Club, Remodeled Restaurant And Bar With Multiple TV Screens, 2 Pools, Fitness Center, Tennis And Pickle Ball Courts, Bocce Ball, Billiards Room And More Than 100 Different Clubs. Spectrum Cable, 2 boxes and High-Speed Internet Are Also Included In the HOA.
Interior
Appliances
- Dishwasher, Disposal, Dryer, Microwave, Range, Refrigerator, Washer
Bedrooms
- Bedrooms: 2
Bathrooms
- Total bathrooms: 2
- Full baths: 2
Laundry
- Laundry Room
Cooling
- Central Air
Heating
- Central
Fireplace
- None
Features
- Ceiling Fan(s), Open Floorplan, Thermostat, Vaulted Ceiling(s), Walk-In Closet(s)
Levels
- One
Size
- 1,788 sq ft
Exterior
Private Pool
- No
Patio & Porch
- Front Porch
Roof
- Shingle
Garage
- Attached
- Garage Spaces: 2
Carport
- None
Year Built
- 1987
Lot Size
- 0.15 acres
- 6,700 sq ft
Waterfront
- No
Water Source
- Public
Sewer
- Public Sewer
Community Info
HOA Fee
- $332
- Frequency: Monthly
Taxes
- Annual amount: $1,688.00
- Tax year: 2024
Senior Community
- Yes
Features
- Deed Restrictions, Fitness Center, Gated, Guarded Entrance, Tennis Court(s)
Location
- City: Spring Hill
- County/Parrish: Hernando
- Township: 23
Listing courtesy of: John Mamo, KW REALTY ELITE PARTNERS, 352-688-6500
MLS ID: W7880245
Listings courtesy of Stellar MLS as distributed by MLS GRID. Based on information submitted to the MLS GRID as of Oct 29, 2025, 10:56am PDT. All data is obtained from various sources and may not have been verified by broker or MLS GRID. Supplied Open House Information is subject to change without notice. All information should be independently reviewed and verified for accuracy. Properties may or may not be listed by the office/agent presenting the information. Properties displayed may be listed or sold by various participants in the MLS.
Timber Pines Real Estate Agent
Want to learn more about Timber Pines?
Here is the community real estate expert who can answer your questions, take you on a tour, and help you find the perfect home.
Get started today with your personalized 55+ search experience!
Want to learn more about Timber Pines?
Get in touch with a community real estate expert who can answer your questions, take you on a tour, and help you find the perfect home.
Get started today with your personalized 55+ search experience!
Homes Sold:
55+ Homes Sold:
Sold for this Community:
Avg. Response Time:
Community Key Facts
Age Restrictions
- 55+
Amenities & Lifestyle
- See Timber Pines amenities
- See Timber Pines clubs, activities, and classes
Homes in Community
- Total Homes: 3,452
- Home Types: Single-Family, Attached
Gated
- Yes
Construction
- Construction Dates: 1982 - 1998
- Builder: Multiple Builders
Similar homes in this community
Popular cities in Florida
The following amenities are available to Timber Pines - Spring Hill, FL residents:
- Clubhouse/Amenity Center
- Golf Course
- Restaurant
- Fitness Center
- Outdoor Pool
- Arts & Crafts Studio
- Woodworking Shop
- Ballroom
- Library
- Billiards
- Walking & Biking Trails
- Tennis Courts
- Pickleball Courts
- Bocce Ball Courts
- Shuffleboard Courts
- Horseshoe Pits
- Lakes - Scenic Lakes & Ponds
- R.V./Boat Parking
- Demonstration Kitchen
- Outdoor Patio
- Golf Practice Facilities/Putting Green
- On-site Retail
- Multipurpose Room
There are plenty of activities available in Timber Pines. Here is a sample of some of the clubs, activities and classes offered here.
- AARP Driver Safety Program
- ADK Northern New York Club
- Anglers fishing
- Art Classes all media painting and drawing
- Baby Boomers
- Back Porch Pickers string instruments
- Ballroom Dancing beginning and intermediate
- Beaders
- Beth David
- Bible Study
- Bicycle Club
- Big Band
- Billiards League
- Bocce
- Book Discussion Group
- Bowling multiple days and times
- Brooklyn New York Club
- Canada Club
- Canasta
- Cancer Survivor Support Group
- Ceramic Classes
- Charity Fund
- Computer Club
- Cribbage
- Democrat Club
- Dominoes
- Euchre
- Exercise to Music
- Fun in the Pool
- Garden Club
- Global Travel Club
- Golf Singles Club
- Happy Singles Club
- Hellenic Club
- Horseshoes
- Indiana,Iowa,Illinois Club
- Irish Club
- Italian Club
- Jazz Dance
- Karaoke Club
- Korean War Vets Association
- Line Dancing
- Long Island New York Club
- Macintosh Computer Club
- Mahjong
- Maine Club
- Man to Man Prostate Cancer Group
- Maryland Club
- Michigan Club
- Micro Modelers (model airplanes)
- Model Yacht Club
- New England Club
- New Jersey Club
- Newcomers Etc. Club
- Nonfiction Book Club
- Ohio Club
- Online Residents Club
- Organ Club
- Pet Lovers Club
- Pickleball Club
- Pilates
- Pine Needle Quilters
- Pinochle
- RV Club
- Republican Club
- Respite Care Group
- Scrabble For Fun
- Sew Whats Group
- Snowbird Club
- Spanish
- Stamp Club
- Stroke Support Group
- TP Retired Professional Fire Fighters Club
- Table Tennis
- Tai Chi
- Tap Dancing
- Tennis
- Timber Pines Players acting group
- Timbertones singing and performing group
- Watercolors
- Weight Watchers
- Western New York Club
- Wisconsin Club
- Woodshop Club
- YMCA Water Exercise
- Yoga

