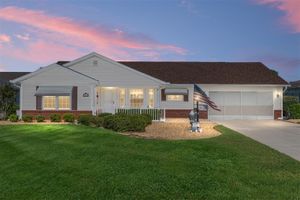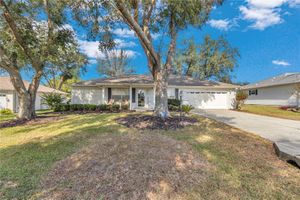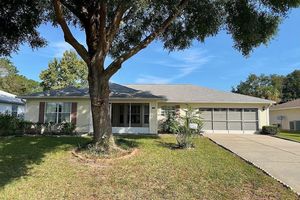-
Home type
Manufactured home
-
Year built
2023
-
Lot size
11,761 sq ft
-
Price per sq ft
$139
-
Taxes
$3779 / Yr
-
Last updated
Today
-
Views
4
Questions? Call us: (352) 414-4965
Overview
Step into modern living with this stunning 2023-built home located on a peaceful cul-de-sac, designed with comfort, functionality, and style in mind. No HOA, no flood zone, no problems! Featuring 3 spacious bedrooms and 2 full bathrooms, this property offers an open-concept floor plan with a thoughtful split-bedroom layout that provides both privacy and a seamless flow of living space. The heart of the home is the beautifully designed kitchen, complete with a center island, sleek stainless-steel appliances, farm-style sink, and a charming barn-style pantry door. A separate indoor laundry room adds to the convenience and functionality of everyday living. With no carpet throughout, the home boasts easy-to-maintain luxury vinyl flooring, making it perfect for families, pets, or anyone seeking low-maintenance elegance. All bedrooms include generous walk-in closets, while the luxurious primary suite features double vanities, a relaxing soaker tub, and a walk-in shower with built-in seating—your private retreat after a long day. Outdoor living is just as impressive: enjoy your covered back deck overlooking the fully fenced backyard, ideal for entertaining, gardening, or relaxing in peace. A large storage shed adds even more practicality. The front deck includes a wheelchair-accessible ramp and retractable pet barriers to keep the furry family members safe. A recent property survey is available as an added bonus to further sweeten the deal. Your future home is located within minutes of local restaurants, grocery stores, entertainment options, and medical facilities, and just 15 minutes to the interstate. Don't miss your chance to own this exceptional move-in ready home!
Interior
Appliances
- Dishwasher, Electric Water Heater, Microwave, Range, Refrigerator
Bedrooms
- Bedrooms: 3
Bathrooms
- Total bathrooms: 2
- Full baths: 2
Laundry
- Inside
- Laundry Room
Cooling
- Central Air
Heating
- Central
Fireplace
- None
Features
- Ceiling Fan(s), Open Floorplan, Main Level Primary, Walk-In Closet(s)
Levels
- One
Size
- 1,512 sq ft
Exterior
Patio & Porch
- Covered, Deck, Front Porch
Roof
- Shingle
Garage
- None
Carport
- None
Year Built
- 2023
Lot Size
- 0.27 acres
- 11,761 sq ft
Waterfront
- No
Water Source
- Public
Sewer
- Septic Tank
Community Info
Taxes
- Annual amount: $3,779.00
- Tax year: 2024
Senior Community
- No
Location
- City: Ocala
- County/Parrish: Marion
- Township: 16S
Listing courtesy of: Robin Rankin, RE/MAX FOXFIRE - HWY 40, 352-732-3344
Source: Stellar
MLS ID: OM703709
Listings courtesy of Stellar MLS as distributed by MLS GRID. Based on information submitted to the MLS GRID as of Jun 15, 2025, 12:12am PDT. All data is obtained from various sources and may not have been verified by broker or MLS GRID. Supplied Open House Information is subject to change without notice. All information should be independently reviewed and verified for accuracy. Properties may or may not be listed by the office/agent presenting the information. Properties displayed may be listed or sold by various participants in the MLS.
Want to learn more about Marion Landing?
Here is the community real estate expert who can answer your questions, take you on a tour, and help you find the perfect home.
Get started today with your personalized 55+ search experience!
Homes Sold:
55+ Homes Sold:
Sold for this Community:
Avg. Response Time:
Community Key Facts
Age Restrictions
- 55+
Amenities & Lifestyle
- See Marion Landing amenities
- See Marion Landing clubs, activities, and classes
Homes in Community
- Total Homes: 600
- Home Types: Single-Family
Gated
- No
Construction
- Construction Dates: 1980 - 2004
- Builder: D.r.horton
Similar homes in this community
Popular cities in Florida
The following amenities are available to Marion Landing - Ocala, FL residents:
- Clubhouse/Amenity Center
- Fitness Center
- Outdoor Pool
- Arts & Crafts Studio
- Ballroom
- Billiards
- Bowling
- Tennis Courts
- Bocce Ball Courts
- Shuffleboard Courts
- Lakes - Fishing Lakes
- R.V./Boat Parking
- Outdoor Patio
There are plenty of activities available in Marion Landing. Here is a sample of some of the clubs, activities and classes offered here.
- Arts & Crafts
- Bocce Ball
- Bowling
- Cards
- Dancing
- Fishing
- Fitness Classes
- Shuffleboard
- Swimming
- Tennis
- Weekly Social Events
- Zumba








