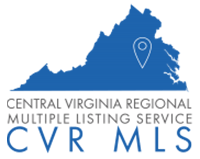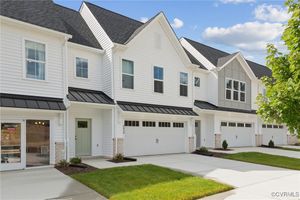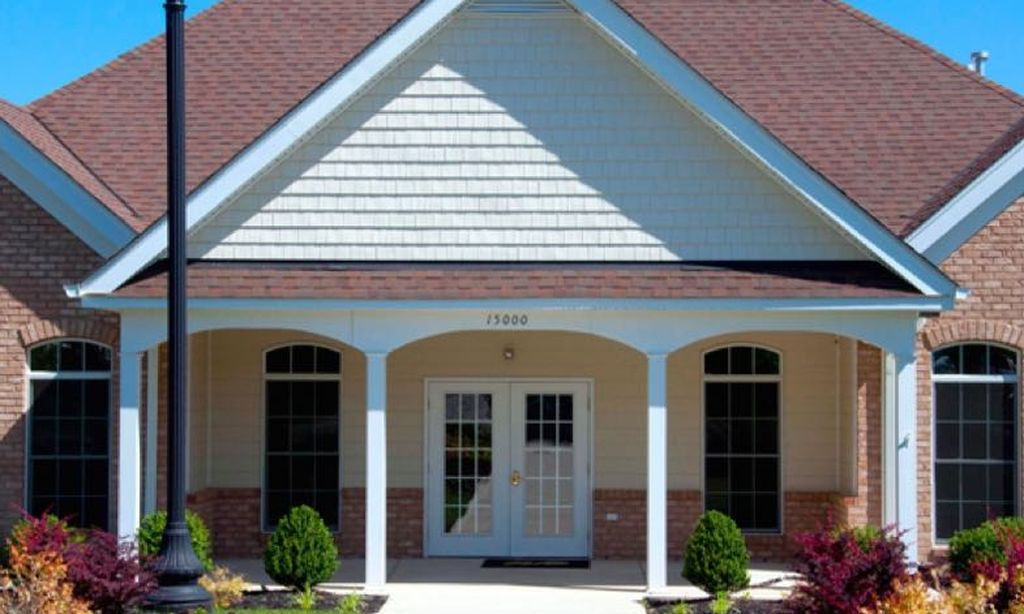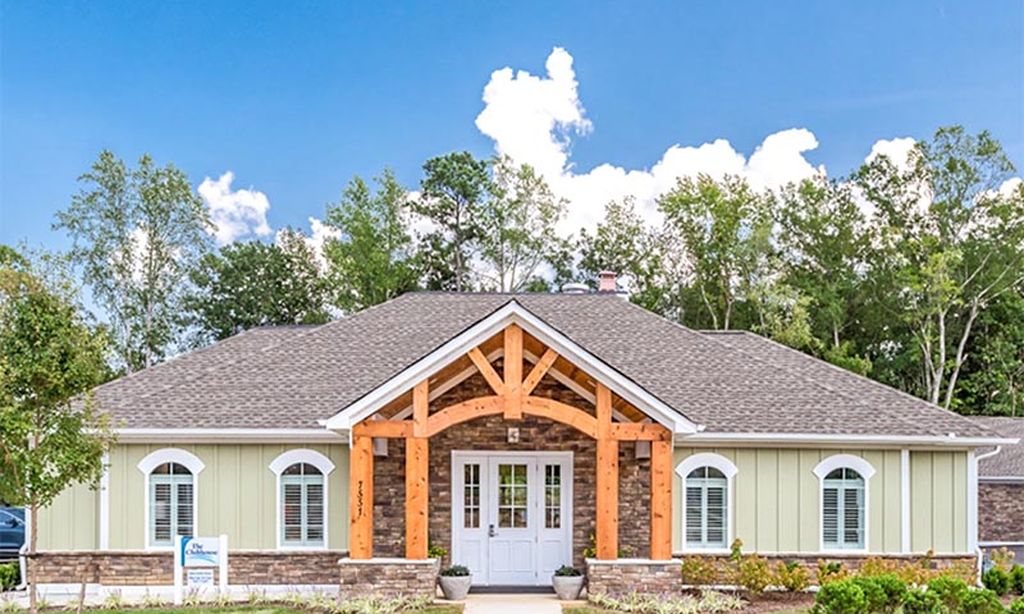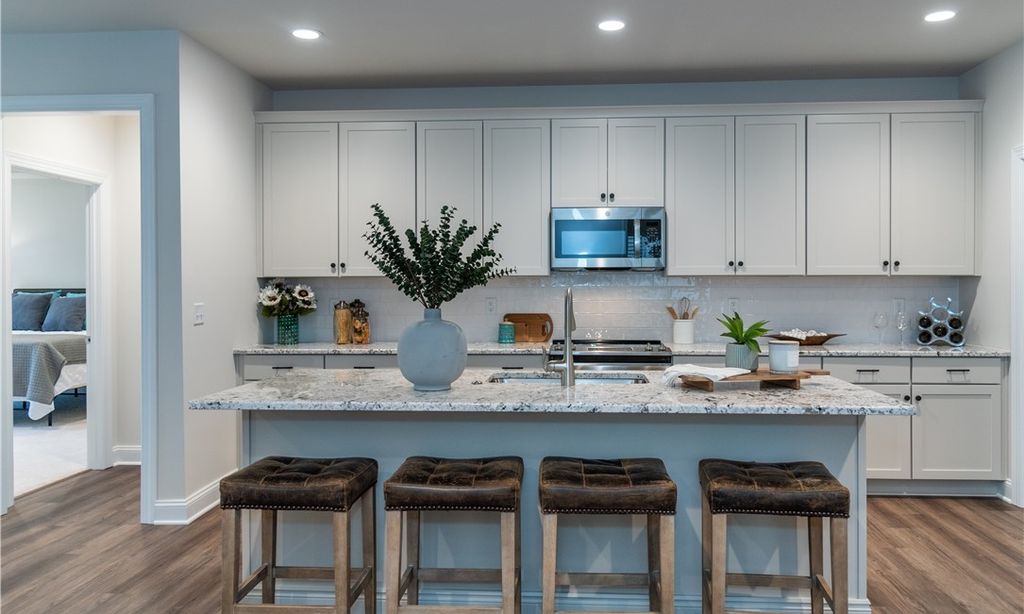- 3 beds
- 3 baths
- 2,387 sq ft
6818 Oasis Breeze Ln, Chesterfield, VA, 23832
Community: Reserve at Oasis
-
Home type
Townhouse
-
Year built
2025
-
Price per sq ft
$217
-
HOA fees
$199 / Mo
-
Last updated
Today
-
Views
3
Questions? Call us: (804) 408-4205
Overview
Welcome to the Maple Villa located at the Reserve in Oasis. This is Main Street Homes newest 55+ active adult community! This BRAND NEW Energy Star certified 2 story end unit townhome features 3 bedrooms, 2.5 baths, oak stairs, a tankless water heater, a screen porch, and a front entry 2-car garage. The inviting first floor has ample natural light. It includes a powder room, mudroom with washer/dryer hookup, great room, dining area, and a gourmet kitchen complete with Level 3 cabinets, extended island, stainless steel appliances with wall oven/microwave, and gas stovetop, quartz countertops, ceramic tile backsplash, and pantry. The primary bedroom suite and en-suite bathroom with a ceramic tile zero entry shower, double bowl vanity, and a large walk-in closet. The second floor offers 2 guest bedrooms, both with a walk-in closet, full bathroom, spacious loft, and walk-in laundry room. Oasis amenities include a state-of-the-art clubhouse with a fitness center, a resort-style pool, pickleball courts, a playground, a community garden, a dog park, paved sidewalks with pocket parks, and walking trails. Experience a vibrant low maintenance lifestyle located in a top-ranked school district convenient to dining, shopping and entertainment. Oasis has it all! Photos depict the floor plan and may not represent the actual home.
Interior
Appliances
- Dishwasher, Disposal, Microwave, Tankless Water Heater
Bedrooms
- Bedrooms: 3
Bathrooms
- Total bathrooms: 3
- Half baths: 1
- Full baths: 2
Laundry
- Washer Hookup
- Dryer Hookup
Cooling
- Electric, Heat Pump, Zoned
Heating
- Electric, Heat Pump, Natural Gas, Zoned
Fireplace
- None
Features
- Bedroom on Main Level, Dining Area, Double Vanity, Granite Counters, High Ceilings, High Speed Internet, Kitchen Island, Loft, Bath in Primary Bedroom, Main Level Primary, Pantry, WiredForData, Walk-In Closet(s)
Levels
- Two
Size
- 2,387 sq ft
Exterior
Patio & Porch
- Rear Porch, Patio
Roof
- Shingle
Garage
- Attached
- Garage Spaces: 2
- Attached
- Garage
- GarageDoorOpener
Carport
- None
Year Built
- 2025
Waterfront
- No
Water Source
- Public
Sewer
- Public Sewer
Community Info
HOA Fee
- $199
- Frequency: Monthly
Senior Community
- No
Listing courtesy of: Kim Tierney, Virginia Colony Realty Inc Listing Agent Contact Information: [email protected]
Source: Cvrmls
MLS ID: 2516546
© 2025 Central Virginia Regional Multiple Listing Service. All rights reserved. The data relating to real estate for sale on this website comes in part from the IDX Program of the Central Virginia Regional Multiple Listing Service. The data is deemed reliable but not guranteed accurate by Central Virginia Regional Multiple Listing Service. Listing information is intended only for personal, non-commercial use and may not be used for any purpose other than to identify prospective properties consumers may be interested in purchasing.
Want to learn more about Reserve at Oasis?
Here is the community real estate expert who can answer your questions, take you on a tour, and help you find the perfect home.
Get started today with your personalized 55+ search experience!
Homes Sold:
55+ Homes Sold:
Sold for this Community:
Avg. Response Time:
Community Key Facts
Age Restrictions
- 55+
Amenities & Lifestyle
- See Reserve at Oasis amenities
- See Reserve at Oasis clubs, activities, and classes
Homes in Community
- Total Homes: 200
- Home Types: Attached
Gated
- No
Construction
- Construction Dates: 2024 - Present
- Builder: Main Street Homes
Similar homes in this community
Popular cities in Virginia
The following amenities are available to Reserve at Oasis - Chesterfield, VA residents:
- Clubhouse/Amenity Center
- Multipurpose Room
- Fitness Center
- Sports Simulator
- Outdoor Pool
- Outdoor Patio
- BBQ
- Pickleball Courts
- Pet Park
- Gardening Plots
- Walking & Biking Trails
- Parks & Natural Space
There are plenty of activities available in Reserve at Oasis. Here is a sample of some of the clubs, activities, and classes offered here.
- Barbecues
- Clubs and Groups
- Cycling
- Gardening
- Pickleball
- Swimming
- Walking/Jogging
- Wine Tastings
