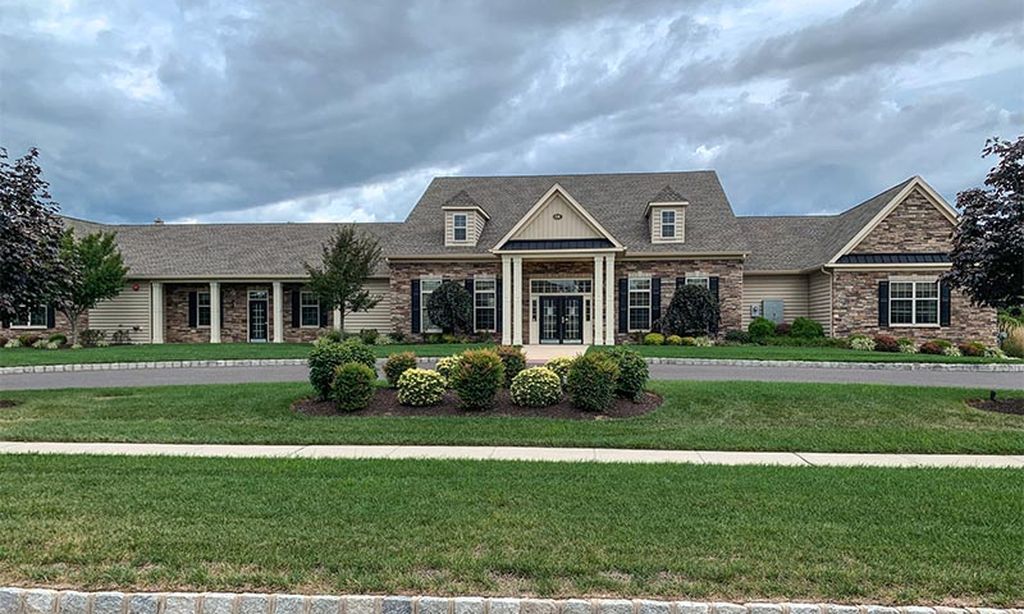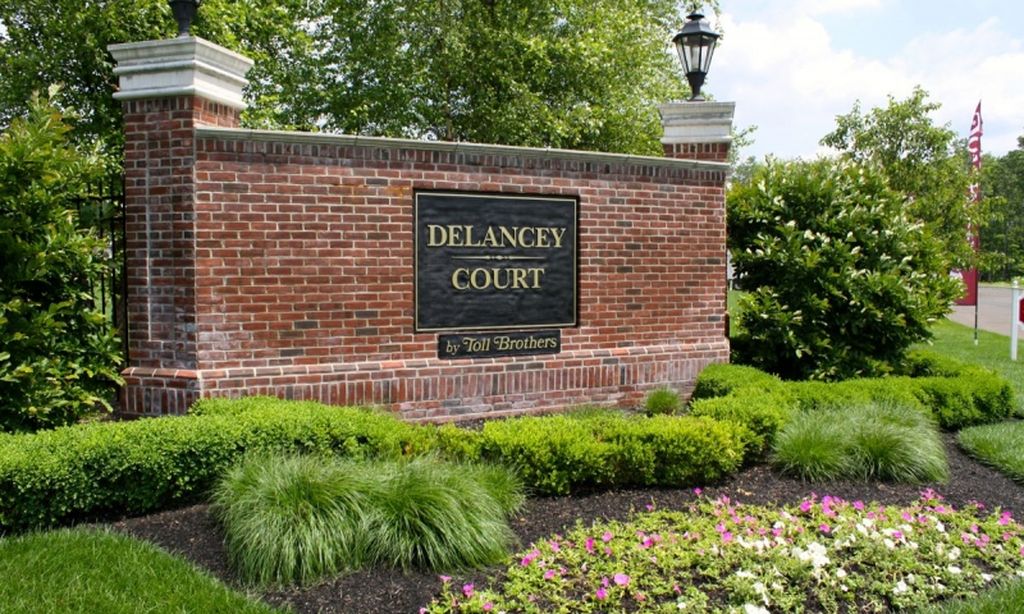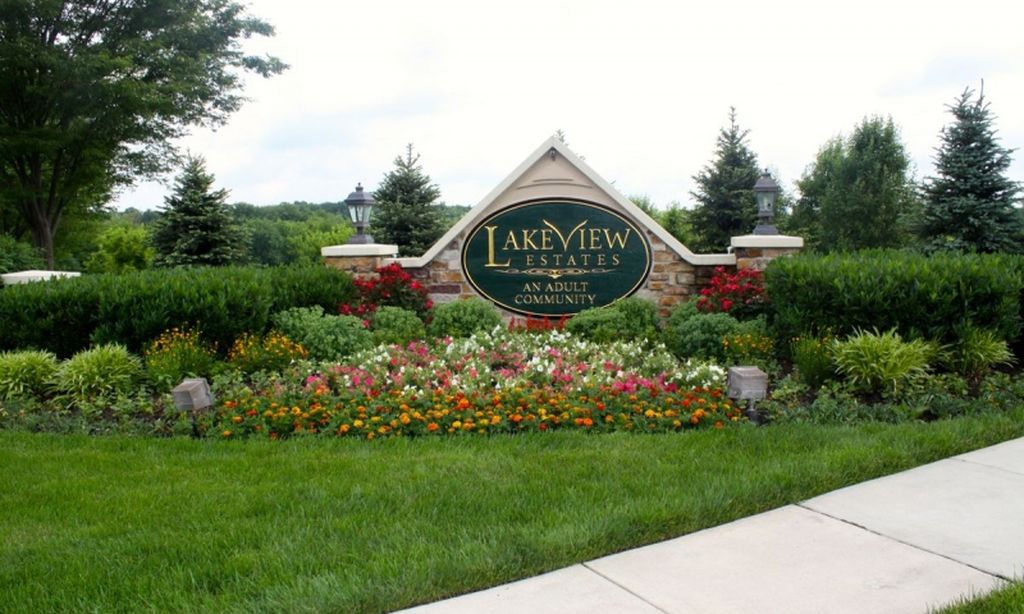- 3 beds
- 3 baths
- 4,080 sq ft
69 Hillyer Ln, Newtown, PA, 18940
Community: The Enclave at Upper Makefield
-
Year built
2015
-
Lot size
7,586 sq ft
-
Price per sq ft
$276
-
Taxes
$13072 / Yr
-
HOA fees
$389 / Mo
-
Last updated
Today
-
Views
3
Questions? Call us: (484) 309-1193
Overview
Open House Saturday August 16 and Sunday August 17. Noon to 2pm. Welcome to 69 Hillyer Lane, a stunning End Unit carriage home located in the highly acclaimed The Enclave at Upper Makefield, a desirable active adult community. This Bucknell model, located on a cul-de-sac, offers an open floorplan with sophistication and style, setting the tone for the quality of craftmanship and ease of functionality. Upon entering this lovely home, you are enveloped by a dramatic two story foyer with elegant wooden stairs and upgraded balusters to the second floor. The main level has hardwood flooring, crown molding, and plantation shudders throughout. Off the foyer to the right is the sun-filled study with vaulted ceiling and architectural windows. The stylish gourmet kitchen is enhanced by granite countertops, white cabinetry, and a large contrasting island with cabinets. The well thought out large panty has built-in shelving and pullout drawers. The tiled backsplash is a stunning accent. A suite of stainless-steel Kitchen Aid appliances including a cooktop, combination wall oven/microwave make meal prep a dream. While enjoying your meal, reach into the built-in wine cooler at the butler’s pantry. The kitchen opens to the great room with an updated gas fireplace surrounded by floor to ceiling exquisite stack stone. The cathedral ceiling’s crown molding and additional decorative trim, along with the mood changing up lighting, offers you a unique experience in living well. From the great room you enter the spacious main floor primary bedroom. Both the great room and the primary bedroom are the expanded Bucknell, which adds precious square footage. The bedroom has a tray ceiling, ceiling fan and an ensuite spa-like bathroom with radiant heated tiled floor, dual vanities, an expansive, beautifully tiled shower with seat, and a large walk-in closet with motion sensor lights and custom built-ins. Rounding out this floor is the powder room with beautifully artistic tile work and the large laundry room complete with sink and plenty of wall cabinets. Also, from the great room you can step outside to your Trex deck or paver patio and enjoy the very private, park-like surroundings. The only things you see and hear in your backyard are trees, birds, and deer. Upstairs you will find a spacious open loft offering additional living space or another office, with views of the main level. Two large bedrooms and a jack and jill bathroom with two dual vanities complete the second floor. A finished, expansive, carpeted lower level offers unlimited possibilities with fantastic storage and plumbed for additional bathroom. Additional home amenities include a 2-car garage, reverse osmosis water treatment, whole house Aprilaire humidifiers, and multi-zone HVAC. This stunning home shows like a model and is move-in ready. Enjoy maintenance free living! A short drive to Newtown Boro, New Hope or Yardley for fabulous shopping and dining along with easy access to the I-295/95 corridor. 30 minutes to Princeton, 45 to Philadelphia and 90 minutes to the Jersey Shore and Manhattan. See our Virtual Tour link for this home.
Interior
Appliances
- Built-In Microwave, Built-In Range, Oven - Wall, Range Hood, Stainless Steel Appliances, Dishwasher, Disposal
Bedrooms
- Bedrooms: 3
Bathrooms
- Total bathrooms: 3
- Half baths: 1
- Full baths: 2
Cooling
- Central A/C
Heating
- Forced Air
Fireplace
- 1
Features
- Air Filter System, Crown Moldings, Chair Railings, Entry Level Bedroom, Family Room Off Kitchen, Floor Plan - Open, Kitchen - Island, Kitchen - Gourmet, Pantry, Recessed Lighting, Water Treat System, Window Treatments, Wood Floors, Wine Storage, Bathroom - Walk-In Shower, Built-Ins, Butlers Pantry
Levels
- 2
Size
- 4,080 sq ft
Exterior
Private Pool
- No
Patio & Porch
- Deck(s), Patio(s)
Garage
- Garage Spaces: 2
Carport
- None
Year Built
- 2015
Lot Size
- 0.17 acres
- 7,586 sq ft
Waterfront
- No
Water Source
- Community
Sewer
- Shared Sewer
Community Info
HOA Fee
- $389
- Frequency: Monthly
- Includes: Jog/Walk Path
Taxes
- Annual amount: $13,072.00
- Tax year: 2025
Senior Community
- Yes
Location
- City: Newtown
- Township: UPPER MAKEFIELD TWP
Listing courtesy of: Jay E Epstein, Keller Williams Real Estate - Newtown Listing Agent Contact Information: [email protected]
Source: Bright
MLS ID: PABU2102740
The information included in this listing is provided exclusively for consumers' personal, non-commercial use and may not be used for any purpose other than to identify prospective properties consumers may be interested in purchasing. The information on each listing is furnished by the owner and deemed reliable to the best of his/her knowledge, but should be verified by the purchaser. BRIGHT MLS and 55places.com assume no responsibility for typographical errors, misprints or misinformation. This property is offered without respect to any protected classes in accordance with the law. Some real estate firms do not participate in IDX and their listings do not appear on this website. Some properties listed with participating firms do not appear on this website at the request of the seller.
Want to learn more about The Enclave at Upper Makefield?
Here is the community real estate expert who can answer your questions, take you on a tour, and help you find the perfect home.
Get started today with your personalized 55+ search experience!
Homes Sold:
55+ Homes Sold:
Sold for this Community:
Avg. Response Time:
Community Key Facts
The Enclave at Upper Makefield
Age Restrictions
- 55+
Amenities & Lifestyle
- See The Enclave at Upper Makefield amenities
- See The Enclave at Upper Makefield clubs, activities, and classes
Homes in Community
- Total Homes: 96
- Home Types: Attached
Gated
- Yes
Construction
- Construction Dates: 2014 - Present
Popular cities in Pennsylvania
The following amenities are available to The Enclave at Upper Makefield - Newtown, PA residents:
- Walking & Biking Trails
There are plenty of activities available in The Enclave at Upper Makefield. Here is a sample of some of the clubs, activities and classes offered here.





