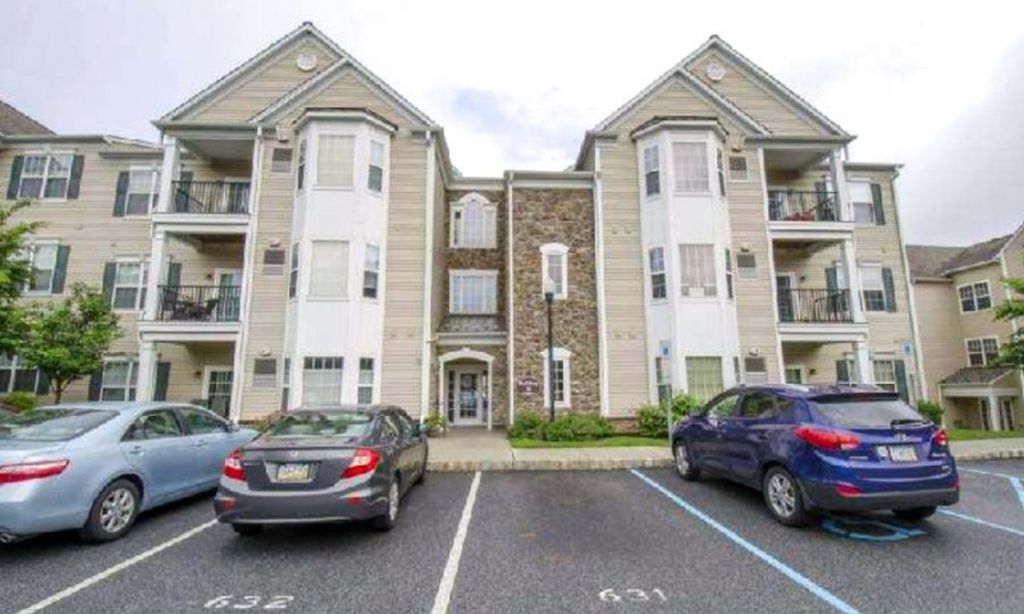- 4 beds
- 3 baths
- 3,192 sq ft
7 Rouse Dr, Avondale, PA, 19311
Community: Traditions at Inniscrone
-
Year built
2013
-
Lot size
15,153 sq ft
-
Price per sq ft
$172
-
Taxes
$9441 / Yr
-
HOA fees
$272 / Mo
-
Last updated
2 days ago
-
Views
38
-
Saves
1
Questions? Call us: (484) 759-9531
Overview
Elegance and charm surround this lovely home in the 55 plus community of Traditions at Inniscrone which comes complete with a club house and outdoor pool. Originally built for the current owners, this home has been lovingly updated over the years. Gourmet kitchen features white cabinets with gleaming quartz counters, undercabinet lighting, numerous pullout drawers, large island with overhang for stools, 2 pantry closets and several lighted glass front display cabinets. Appliances include a double oven, new stainless refrigerator, microwave, dishwasher and a gas range for the serious chefs. Opening off the kitchen is a generous sized living room with a gas fireplace that is flanked by lovely custom-built ins and added windows to flood the room with light. Sunroom style dining room is lined with windows for amazing mealtime views of your secluded cobblestone patio and deck. Upgrades include a vaulted shiplap ceiling, ceiling fan and a charming ½ moon window. First floor office, with French doors, is perfect for working from home or doing your bookwork. First floor laundry comes complete with a washer and newer dryer. Tucked away at one end of the first floor is the generous sized primary bedroom that has beautiful bamboo floor and a ceiling fan as well as 2 walk-in closets and a pocket door to the primary bath with a stall shower and anti-fog mirrors. Rounding out the main floor is 2 additional bedrooms and a beautifully updated hall bath. Amazing, finished basement was designed to maximize space and function. Finished portion contains a large family room with a buffet area for entertaining or crafts, nook with drawers, recessed lights, LVT floor and a gas fireplace to gather around on a cool evening. Fourth bedroom, with an egress window, has its own walk-in closet. Full bathroom is perfect for use by the 4th bedroom or the family room. Additional basement storage area, automatic generator, whole house surge protector and the efficiency of public gas heat completes the picture!
Interior
Appliances
- Dishwasher, Dryer, Extra Refrigerator/Freezer, Microwave, Oven - Double, Oven/Range - Gas, Refrigerator, Stainless Steel Appliances, Washer, Water Heater
Bedrooms
- Bedrooms: 4
Bathrooms
- Total bathrooms: 3
- Full baths: 3
Cooling
- Central A/C
Heating
- Forced Air
Fireplace
- 2
Features
- Bathroom - Stall Shower, Bathroom - Walk-In Shower, Bathroom - Tub Shower, Ceiling Fan(s), Kitchen - Eat-In, Kitchen - Gourmet, Kitchen - Island, Primary Bath(s), Pantry, Recessed Lighting, Upgraded Countertops, Walk-in Closet(s)
Levels
- 1
Size
- 3,192 sq ft
Exterior
Private Pool
- No
Patio & Porch
- Deck(s), Patio(s)
Roof
- Shingle
Garage
- Garage Spaces: 2
Carport
- None
Year Built
- 2013
Lot Size
- 0.35 acres
- 15,153 sq ft
Waterfront
- No
Water Source
- Public
Sewer
- Public Sewer
Community Info
HOA Fee
- $272
- Frequency: Monthly
- Includes: Club House, Common Grounds, Fitness Center, Jog/Walk Path, Pool - Outdoor, Retirement Community, Swimming Pool
Taxes
- Annual amount: $9,441.00
- Tax year: 2025
Senior Community
- Yes
Location
- City: Avondale
- Township: LONDON GROVE TWP
Listing courtesy of: Erika L Chase, Beiler-Campbell Realtors-Avondale Listing Agent Contact Information: [email protected]
Source: Bright
MLS ID: PACT2104926
The information included in this listing is provided exclusively for consumers' personal, non-commercial use and may not be used for any purpose other than to identify prospective properties consumers may be interested in purchasing. The information on each listing is furnished by the owner and deemed reliable to the best of his/her knowledge, but should be verified by the purchaser. BRIGHT MLS and 55places.com assume no responsibility for typographical errors, misprints or misinformation. This property is offered without respect to any protected classes in accordance with the law. Some real estate firms do not participate in IDX and their listings do not appear on this website. Some properties listed with participating firms do not appear on this website at the request of the seller.
Want to learn more about Traditions at Inniscrone?
Here is the community real estate expert who can answer your questions, take you on a tour, and help you find the perfect home.
Get started today with your personalized 55+ search experience!
Homes Sold:
55+ Homes Sold:
Sold for this Community:
Avg. Response Time:
Community Key Facts
Age Restrictions
- 55+
Amenities & Lifestyle
- See Traditions at Inniscrone amenities
- See Traditions at Inniscrone clubs, activities, and classes
Homes in Community
- Total Homes: 167
- Home Types: Single-Family
Gated
- No
Construction
- Construction Dates: 2000 - 2013
- Builder: Multiple Builders
Similar homes in this community
Popular cities in Pennsylvania
The following amenities are available to Traditions at Inniscrone - Avondale, PA residents:
- Clubhouse/Amenity Center
- Golf Course
- Restaurant
- Fitness Center
- Outdoor Pool
- Card Room
- Performance/Movie Theater
- Library
- Billiards
- Walking & Biking Trails
- Shuffleboard Courts
- Demonstration Kitchen
- Table Tennis
- Outdoor Patio
- Steam Room/Sauna
- Golf Practice Facilities/Putting Green
- Multipurpose Room
There are plenty of activities available in Traditions at Inniscrone. Here is a sample of some of the clubs, activities and classes offered here.
- Basin Party
- Bingo
- Bowling
- Bridge
- Christmas Party
- Coffee
- Field Trips
- Friday Night Social
- Italian Night
- Knit & Chat
- Labor Day Party
- Ladies Book Club
- Ladies Exercise Class
- Ladies Golf League
- Ladies Luncheon
- Ladies Water Aerobics
- Light Movement Exercise Class
- Memorial Day Party
- Men's Breakfast
- Men's Golf League
- Men's Poker
- Pig Roast
- Quilting
- Shuffleboard
- Social Events
- Themed Parties

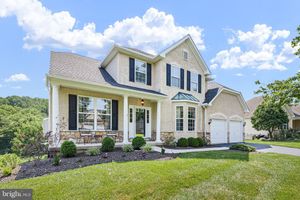
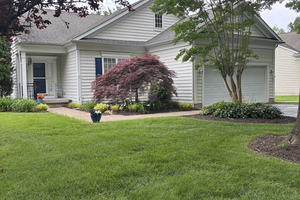
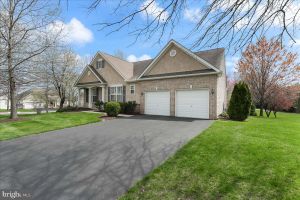
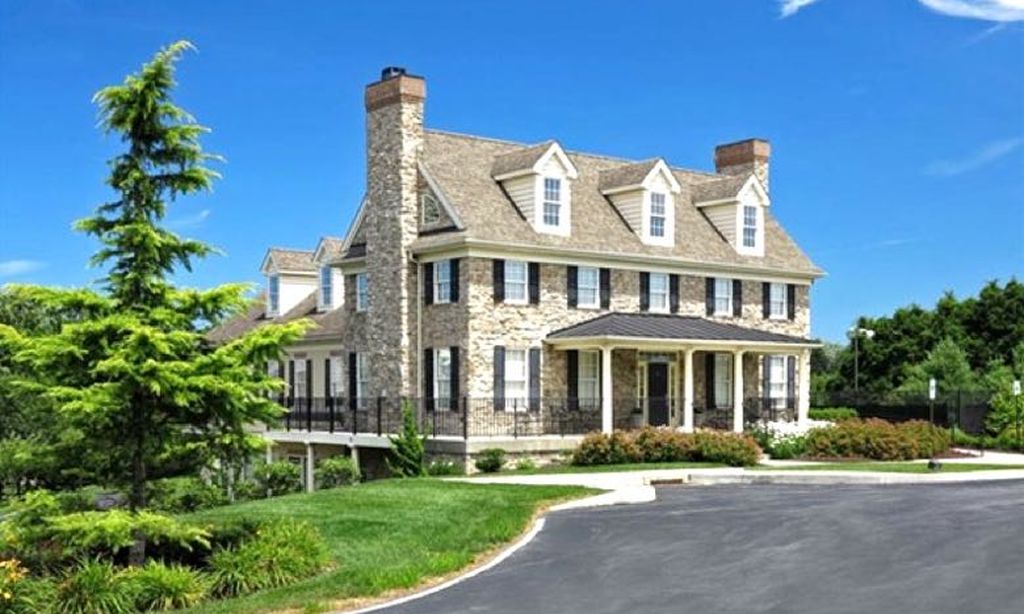
.jpg)
