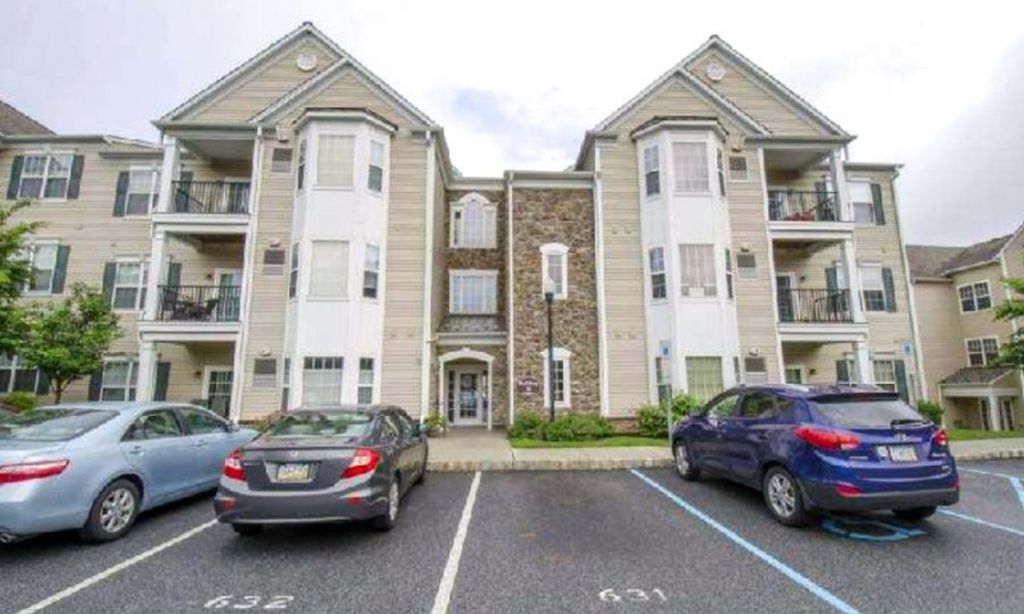- 2 beds
- 2 baths
- 1,143 sq ft
7000 Village Way Apt 408, Boothwyn, PA, 19061
Community: Creekside Village
-
Home type
Condominium
-
Year built
2007
-
Price per sq ft
$254
-
Taxes
$4835 / Yr
-
Last updated
1 weeks ago
-
Views
3
-
Saves
2
Questions? Call us: (484) 749-8514
Overview
Rare Top Floor End Corner Unit with Beautiful Wooded Nature View ! With no neighbor above you, this Immaculate Condo is the Perfect Residence for peace and quiet, and absolutely no maintenance. The View from the Balcony is Gorgeous, and the Creekside Village Amenities are Awesome ! This Cute and Cozy Condo has been freshly painted and brand new carpeting within the last year. The stainless steel appliances in the kitchen are also less than a year old, and the nine foot ceilings provide such a spacious feeling throughout. The Primary Bedroom Suite includes a tray ceiling, nice walk in closet, and a Spacious Private Bathroom with Double Sink Vanity and a Walk In Shower. The Second Bedroom is spacious and also makes a great study or office, and it's right next to the Second Full Bathroom. There's also an in-unit Laundry Room with the Washer and Dryer Included. The heating system was replaced in 2022, and there's also a personal storage space for each unit located on the ground floor. Creekside Village is a very desirable and popular 55 + community with wonderful amenities such as an outdoor swimming pool, club house, fitness center, tennis courts, walking paths, bocce ball courts, putting green, shuffle board court, billiards and card game room, horseshoes, cyber cafe and tech center, lots of community social gatherings, and the friendliest neighbors you could ask for, in such a convenient location. This is truly one of Delco's best kept secrets because units rarely become available in here. As golfers like to say, this is the perfect place to enjoy the "back nine" in your life with easy and carefree living. Welcome Home to Happy Memories and a Smart Investment !
Interior
Appliances
- Built-In Microwave, Dishwasher, Oven/Range - Electric, Refrigerator, Stainless Steel Appliances, Washer/Dryer Stacked
Bedrooms
- Bedrooms: 2
Bathrooms
- Total bathrooms: 2
- Full baths: 2
Cooling
- Central A/C
Heating
- Forced Air
Fireplace
- None
Features
- Bathroom - Walk-In Shower, Breakfast Area, Combination Dining/Living, Elevator, Primary Bath(s), Walk-in Closet(s)
Levels
- 4
Size
- 1,143 sq ft
Exterior
Private Pool
- No
Patio & Porch
- Balcony
Roof
- Asphalt,Shingle
Garage
- None
Carport
- None
Year Built
- 2007
Waterfront
- No
Water Source
- Public
Sewer
- Public Sewer
Community Info
Taxes
- Annual amount: $4,835.00
- Tax year: 2025
Senior Community
- Yes
Location
- City: Boothwyn
- Township: UPPER CHICHESTER TWP
Listing courtesy of: Brian M Kane, RE/MAX Preferred - Newtown Square Listing Agent Contact Information: [email protected]
Source: Bright
MLS ID: PADE2093474
The information included in this listing is provided exclusively for consumers' personal, non-commercial use and may not be used for any purpose other than to identify prospective properties consumers may be interested in purchasing. The information on each listing is furnished by the owner and deemed reliable to the best of his/her knowledge, but should be verified by the purchaser. BRIGHT MLS and 55places.com assume no responsibility for typographical errors, misprints or misinformation. This property is offered without respect to any protected classes in accordance with the law. Some real estate firms do not participate in IDX and their listings do not appear on this website. Some properties listed with participating firms do not appear on this website at the request of the seller.
Want to learn more about Creekside Village?
Here is the community real estate expert who can answer your questions, take you on a tour, and help you find the perfect home.
Get started today with your personalized 55+ search experience!
Homes Sold:
55+ Homes Sold:
Sold for this Community:
Avg. Response Time:
Community Key Facts
Age Restrictions
- 55+
Amenities & Lifestyle
- See Creekside Village amenities
- See Creekside Village clubs, activities, and classes
Homes in Community
- Total Homes: 346
- Home Types: Single-Family, Attached, Condos
Gated
- No
Construction
- Construction Dates: 2003 - 2018
- Builder: DeLuca Homes
Popular cities in Pennsylvania
The following amenities are available to Creekside Village - Boothwyn, PA residents:
- Clubhouse/Amenity Center
- Fitness Center
- Outdoor Pool
- Card Room
- Walking & Biking Trails
- Tennis Courts
- Bocce Ball Courts
- Shuffleboard Courts
- Outdoor Patio
- Golf Practice Facilities/Putting Green
- Multipurpose Room
- Business Center
There are plenty of activities available in Creekside Village. Here is a sample of some of the clubs, activities and classes offered here.
- Bocce Ball
- Shuffleboard
- Tennis

.jpg)



