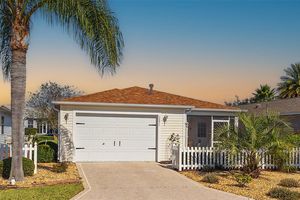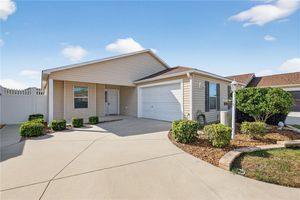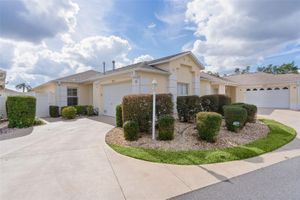- 3 beds
- 2 baths
- 1,730 sq ft
703 Royal Palm Ave, Lady Lake, FL, 32159
Community: The Villages®
-
Home type
Single family
-
Year built
2017
-
Lot size
6,300 sq ft
-
Price per sq ft
$246
-
Taxes
$3040 / Yr
-
Last updated
1 day ago
-
Views
6
-
Saves
2
Questions? Call us: (352) 704-0687
Overview
No BOND and Turnkey on this site-built 3 Bedroom 2 Bath with Golf Cart Garage home in the original historic area of The Villages. "Home Features" Kitchen Island, Gas Cooking, all 3 bedrooms separated from each other, Solar Panels with a net zero electric bill, a Florida Room, High Ceilings in Living Room, Kitchen, & Master Bedroom, Large Side Patio with Power Awning, Tankless Water Heater, 2017 Carrier HVAC, 2017 Roof, Insta Hot Water in kitchen & both master bath Faucets, No Popcorn, Epoxy Garage, a Generator in case of a power outage, Mature Landscaping for Privacy, and a Camera Doorbell. Just bring your toothbrush and start enjoying all the amenities being a Villager provides. Ideally located near Spanish Springs Town Center, you are convenient to shopping, fine dining, medical facilities, golf, and all the other activities you can imagine. The modern kitchen will give a smile to any Chef. Samsung appliances, nice backsplash, pullout drawers in the pantry cabinet, cookware drawers, Lazy Susan. The Master Bedroom offers size, walk-in closet, dual sinks, and a luxurious walk-in Roman shower that is fully handicap accessible. Outdoor spaces include a large porch for you and your friends and that power awning if/when needed. Whether you’re looking to stay active or enjoy the beauty of your home, this home delivers the ultimate Florida lifestyle. Schedule your private showing today—or request a FaceTime tour if you’re out of the area—and experience all this beautiful property provides.
Interior
Appliances
- Dishwasher, Disposal, Dryer, Microwave, Range, Washer, Water Filter
Bedrooms
- Bedrooms: 3
Bathrooms
- Total bathrooms: 2
- Full baths: 2
Laundry
- Laundry Room
Cooling
- Central Air
Heating
- Central
Fireplace
- None
Features
- Ceiling Fan(s)
Levels
- One
Size
- 1,730 sq ft
Exterior
Private Pool
- No
Patio & Porch
- Patio
Roof
- Shingle
Garage
- Attached
- Garage Spaces: 2
- Golf Cart Garage
Carport
- None
Year Built
- 2017
Lot Size
- 0.14 acres
- 6,300 sq ft
Waterfront
- No
Water Source
- Public
Sewer
- Public Sewer
Community Info
Taxes
- Annual amount: $3,040.13
- Tax year: 2024
Senior Community
- Yes
Features
- Community Mailbox, Deed Restrictions, Dog Park, Golf, Park, Playground, Pool, Street Lights
Location
- City: Lady Lake
- County/Parrish: Lake
- Township: 18S
Listing courtesy of: Patrick Shores, COLDWELL BANKER VANGUARD LIFESTYLE REALTY, 800-948-0938
MLS ID: G5098223
Listings courtesy of Stellar MLS as distributed by MLS GRID. Based on information submitted to the MLS GRID as of Nov 29, 2025, 09:57pm PST. All data is obtained from various sources and may not have been verified by broker or MLS GRID. Supplied Open House Information is subject to change without notice. All information should be independently reviewed and verified for accuracy. Properties may or may not be listed by the office/agent presenting the information. Properties displayed may be listed or sold by various participants in the MLS.
The Villages® Real Estate Agent
Want to learn more about The Villages®?
Here is the community real estate expert who can answer your questions, take you on a tour, and help you find the perfect home.
Get started today with your personalized 55+ search experience!
Want to learn more about The Villages®?
Get in touch with a community real estate expert who can answer your questions, take you on a tour, and help you find the perfect home.
Get started today with your personalized 55+ search experience!
Homes Sold:
55+ Homes Sold:
Sold for this Community:
Avg. Response Time:
Community Key Facts
Age Restrictions
- 55+
Amenities & Lifestyle
- See The Villages® amenities
- See The Villages® clubs, activities, and classes
Homes in Community
- Total Homes: 70,000
- Home Types: Single-Family, Attached, Condos, Manufactured
Gated
- No
Construction
- Construction Dates: 1978 - Present
- Builder: The Villages, Multiple Builders
Similar homes in this community
Popular cities in Florida
The following amenities are available to The Villages® - The Villages, FL residents:
- Clubhouse/Amenity Center
- Golf Course
- Restaurant
- Fitness Center
- Outdoor Pool
- Aerobics & Dance Studio
- Card Room
- Ceramics Studio
- Arts & Crafts Studio
- Sewing Studio
- Woodworking Shop
- Performance/Movie Theater
- Library
- Bowling
- Walking & Biking Trails
- Tennis Courts
- Pickleball Courts
- Bocce Ball Courts
- Shuffleboard Courts
- Horseshoe Pits
- Softball/Baseball Field
- Basketball Court
- Volleyball Court
- Polo Fields
- Lakes - Fishing Lakes
- Outdoor Amphitheater
- R.V./Boat Parking
- Gardening Plots
- Playground for Grandkids
- Continuing Education Center
- On-site Retail
- Hospital
- Worship Centers
- Equestrian Facilities
There are plenty of activities available in The Villages®. Here is a sample of some of the clubs, activities and classes offered here.
- Acoustic Guitar
- Air gun
- Al Kora Ladies Shrine
- Alcoholic Anonymous
- Aquatic Dancers
- Ballet
- Ballroom Dance
- Basketball
- Baton Twirlers
- Beading
- Bicycle
- Big Band
- Bingo
- Bluegrass music
- Bunco
- Ceramics
- Chess
- China Painting
- Christian Bible Study
- Christian Women
- Classical Music Lovers
- Computer Club
- Concert Band
- Country Music Club
- Country Two-Step
- Creative Writers
- Cribbage
- Croquet
- Democrats
- Dirty Uno
- Dixieland Band
- Euchre
- Gaelic Dance
- Gamblers Anonymous
- Genealogical Society
- Gin Rummy
- Guitar
- Happy Stitchers
- Harmonica
- Hearts
- In-line skating
- Irish Music
- Italian Study
- Jazz 'n' Tap
- Journalism
- Knitting Guild
- Mah Jongg
- Model Yacht Racing
- Motorcycle Club
- Needlework
- Overeaters Anonymous
- Overseas living
- Peripheral Neuropathy support
- Philosophy
- Photography
- Pinochle
- Pottery
- Quilters
- RC Flyers
- Recovery Inc.
- Republicans
- Scooter
- Scrabble
- Scrappers
- Senior soccer
- Shuffleboard
- Singles
- Stamping
- Street hockey
- String Orchestra
- Support Groups
- Swing Dance
- Table tennis
- Tai-Chi
- Tappers
- Trivial Pursuit
- VAA
- Village Theater Company
- Volleyball
- Whist








