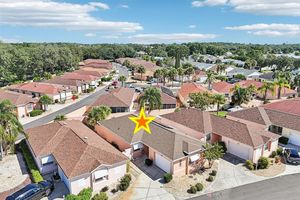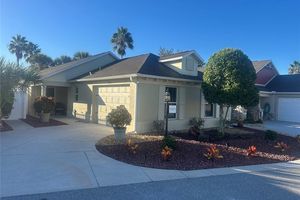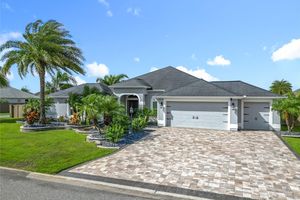-
Home type
Single family
-
Year built
1990
-
Lot size
6,750 sq ft
-
Price per sq ft
$181
-
Taxes
$4083 / Yr
-
Last updated
Today
-
Views
2
-
Saves
1
Questions? Call us: (352) 704-0687
Overview
2/2 Cedar Key Model Home (WOOD FRAME AND VINYL SITE BUILT) On Oversized, Corner Lot in The Village of Del Mar. ** TURNKEY! ** NO BOND! ** NO MAINTENANCE FEE ** New HVAC in 2024 ** Roof 12/2017 ** Water Heater 2016 ** -- This Home Has Everything you are looking for. West Facing Home with an Expanded Driveway for Plenty of Parking. A Screened in Carport Area with Sliding Screen Doors, Park a Car, Golf Cart or Just enjoy this as a Nice Entertaining Space! The Storage/Laundry Room Off Carport, with Washer & Dryer Has some great Space for a Workshop or Added Storage! -- Come on into this open Floor Plan! Nice size Kitchen with Plenty of counter space and a Table Height Eat at Breakfast Bar with Epoxy-Coated Counter-tops, and Closet Pantry. Spacious Dining Room with a Built –In Desk area in the Adjacent Hall. The Living Room is 12Ft x 19Ft, a great area for those get togethers with friends! The Den/Office Area gives you that bonus space you need! Your Guests will love the Roomy Guest Bedroom and the Guest Bathroom Features New Luxury Vinyl Plank Flooring, as does the Primary En-Suite Bathroom! The Primary Suite is 16Ftx14Ft, Such a great size! -- .6M From Spanish Springs Town Square® and .4M From Rio Grande Family Pool and .8M From Chula Vista Recreation Center. Chula Vista Pool is Currently undergoing a Wonderful Makeover, it will also have a Firepit! Take a Look at our Fabulous Video!
Interior
Appliances
- Convection Oven, Dishwasher, Disposal, Dryer, Electric Water Heater, Exhaust Fan, Microwave, Refrigerator, Washer
Bedrooms
- Bedrooms: 2
Bathrooms
- Total bathrooms: 2
- Full baths: 2
Laundry
- Electric Dryer Hookup
- Laundry Room
Cooling
- Central Air
Heating
- Electric
Fireplace
- None
Features
- Ceiling Fan(s), Eat-in Kitchen, Open Floorplan, Main Level Primary, Thermostat, Vaulted Ceiling(s), Window Treatments
Levels
- One
Size
- 1,383 sq ft
Exterior
Private Pool
- No
Roof
- Shingle
Garage
- None
Carport
- Carport Spaces:
- Covered
- Driveway
Year Built
- 1990
Lot Size
- 0.16 acres
- 6,750 sq ft
Waterfront
- No
Water Source
- Public
Sewer
- Public Sewer
Community Info
Taxes
- Annual amount: $4,083.09
- Tax year: 2024
Senior Community
- Yes
Features
- Deed Restrictions, Dog Park, Fitness Center, Golf Carts Permitted, Golf, Park, Playground, Pool, Tennis Court(s)
Location
- City: The Villages
- County/Parrish: Lake
- Township: 18S
Listing courtesy of: Jill Buckley, FLORIDA FINE HOMES REALTY, LLC, 352-446-8886
Source: Stellar
MLS ID: G5095460
Listings courtesy of Stellar MLS as distributed by MLS GRID. Based on information submitted to the MLS GRID as of Oct 16, 2025, 09:26pm PDT. All data is obtained from various sources and may not have been verified by broker or MLS GRID. Supplied Open House Information is subject to change without notice. All information should be independently reviewed and verified for accuracy. Properties may or may not be listed by the office/agent presenting the information. Properties displayed may be listed or sold by various participants in the MLS.
The Villages® Real Estate Agent
Want to learn more about The Villages®?
Here is the community real estate expert who can answer your questions, take you on a tour, and help you find the perfect home.
Get started today with your personalized 55+ search experience!
Want to learn more about The Villages®?
Get in touch with a community real estate expert who can answer your questions, take you on a tour, and help you find the perfect home.
Get started today with your personalized 55+ search experience!
Homes Sold:
55+ Homes Sold:
Sold for this Community:
Avg. Response Time:
Community Key Facts
Age Restrictions
- 55+
Amenities & Lifestyle
- See The Villages® amenities
- See The Villages® clubs, activities, and classes
Homes in Community
- Total Homes: 70,000
- Home Types: Single-Family, Attached, Condos, Manufactured
Gated
- No
Construction
- Construction Dates: 1978 - Present
- Builder: The Villages, Multiple Builders
Similar homes in this community
Popular cities in Florida
The following amenities are available to The Villages® - The Villages, FL residents:
- Clubhouse/Amenity Center
- Golf Course
- Restaurant
- Fitness Center
- Outdoor Pool
- Aerobics & Dance Studio
- Card Room
- Ceramics Studio
- Arts & Crafts Studio
- Sewing Studio
- Woodworking Shop
- Performance/Movie Theater
- Library
- Bowling
- Walking & Biking Trails
- Tennis Courts
- Pickleball Courts
- Bocce Ball Courts
- Shuffleboard Courts
- Horseshoe Pits
- Softball/Baseball Field
- Basketball Court
- Volleyball Court
- Polo Fields
- Lakes - Fishing Lakes
- Outdoor Amphitheater
- R.V./Boat Parking
- Gardening Plots
- Playground for Grandkids
- Continuing Education Center
- On-site Retail
- Hospital
- Worship Centers
- Equestrian Facilities
There are plenty of activities available in The Villages®. Here is a sample of some of the clubs, activities and classes offered here.
- Acoustic Guitar
- Air gun
- Al Kora Ladies Shrine
- Alcoholic Anonymous
- Aquatic Dancers
- Ballet
- Ballroom Dance
- Basketball
- Baton Twirlers
- Beading
- Bicycle
- Big Band
- Bingo
- Bluegrass music
- Bunco
- Ceramics
- Chess
- China Painting
- Christian Bible Study
- Christian Women
- Classical Music Lovers
- Computer Club
- Concert Band
- Country Music Club
- Country Two-Step
- Creative Writers
- Cribbage
- Croquet
- Democrats
- Dirty Uno
- Dixieland Band
- Euchre
- Gaelic Dance
- Gamblers Anonymous
- Genealogical Society
- Gin Rummy
- Guitar
- Happy Stitchers
- Harmonica
- Hearts
- In-line skating
- Irish Music
- Italian Study
- Jazz 'n' Tap
- Journalism
- Knitting Guild
- Mah Jongg
- Model Yacht Racing
- Motorcycle Club
- Needlework
- Overeaters Anonymous
- Overseas living
- Peripheral Neuropathy support
- Philosophy
- Photography
- Pinochle
- Pottery
- Quilters
- RC Flyers
- Recovery Inc.
- Republicans
- Scooter
- Scrabble
- Scrappers
- Senior soccer
- Shuffleboard
- Singles
- Stamping
- Street hockey
- String Orchestra
- Support Groups
- Swing Dance
- Table tennis
- Tai-Chi
- Tappers
- Trivial Pursuit
- VAA
- Village Theater Company
- Volleyball
- Whist








