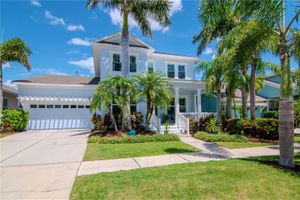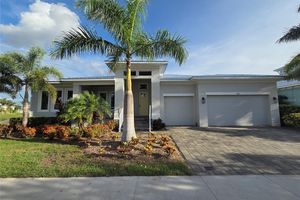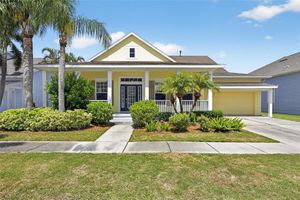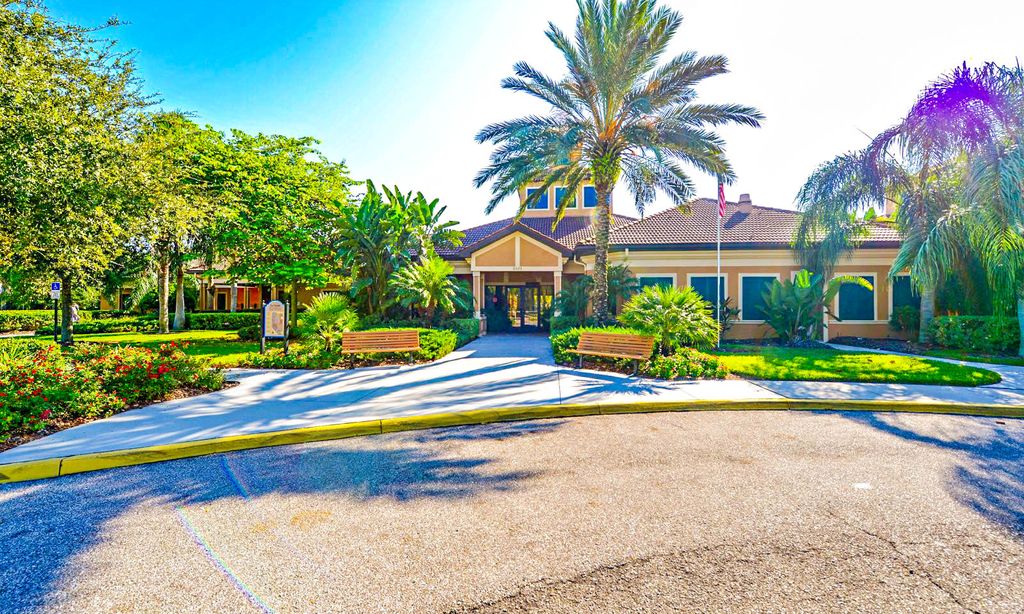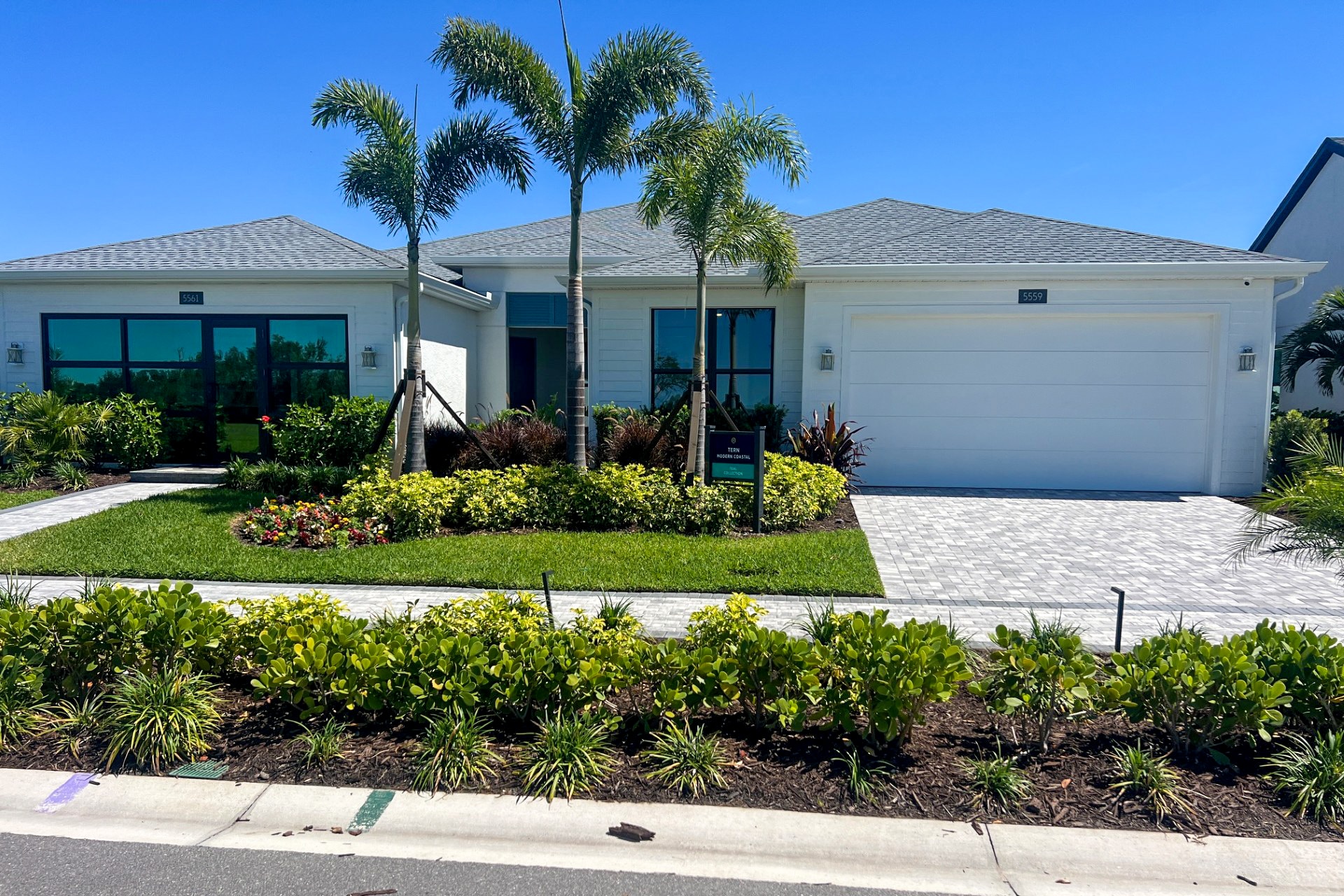- 5 beds
- 4 baths
- 4,649 sq ft
709 Manns Harbor Dr, Apollo Beach, FL, 33572
Community: MiraBay
-
Home type
Single family
-
Year built
2014
-
Lot size
11,381 sq ft
-
Price per sq ft
$387
-
Taxes
$17972 / Yr
-
HOA fees
$157 / Annually
-
Last updated
1 day ago
-
Views
5
Questions? Call us: (727) 591-6448
Overview
Experience true Florida living in this coastal Key West style waterfront home, with exquisite interior living complemented by an outdoor oasis of nearly 1,300 square feet! The home boasts breathtaking water views, with over 63 feet of waterfront, surrounded by lush landscaping and a screened-in heated saltwater pool & spa. The front entrance welcomes you into an open floor plan, with grand ceilings and immediate water views. The chef's kitchen, centered around a 3½-inch oversized quartz island, is adorned with a farm sink, built-in pot filler, and natural gas WOLF & SubZero appliances. The formal dining room is complemented by a wet bar off of the kitchen. Every inch of the property showcases luxury upgrades and meticulous attention to detail including tray ceilings, wainscoting, crown molding, custom plantation shutters, built-in surround sound. The private, first-level primary suite features a cozy seating area with water views, double walk-in closets, and a coffee bar. The ensuite boasts a luxurious soaking tub, separate water closet, and a large walk-in shower equipped with a rainfall shower, handheld shower head, and 4 body sprayers. Upstairs, you’ll find a versatile multi-use room for billiards, gaming, theater, or additional office space, along with one bedroom and full bathroom. The expansive covered summer kitchen allows for enjoyment in all seasons with overhead fans, a built-in gas grill, refrigerator, sink, and granite counters. Outdoor living areas have been finished with travertine tiles and pavers, and the ceilings, with a Cypress wood inlay. The three-car attached garage offers ample space for vehicles and golf carts!
Interior
Appliances
- Dishwasher, Disposal, Dryer, Microwave, Range, Refrigerator, Washer
Bedrooms
- Bedrooms: 5
Bathrooms
- Total bathrooms: 4
- Full baths: 4
Laundry
- Laundry Room
Cooling
- Central Air
Heating
- Central
Fireplace
- None
Features
- Ceiling Fan(s), High Ceilings, Open Floorplan, Stone Counters, Tray Ceiling(s), Walk-In Closet(s), Window Treatments
Levels
- Two
Size
- 4,649 sq ft
Exterior
Private Pool
- Yes
Roof
- Metal
Garage
- Attached
- Garage Spaces: 3
Carport
- None
Year Built
- 2014
Lot Size
- 0.26 acres
- 11,381 sq ft
Waterfront
- Yes
Water Source
- Public
Sewer
- Public Sewer
Community Info
HOA Fee
- $157
- Frequency: Annually
Taxes
- Annual amount: $17,971.77
- Tax year: 2023
Senior Community
- No
Location
- City: Apollo Beach
- County/Parrish: Hillsborough
- Township: 31
Listing courtesy of: Madelyn Spiegel, SPIEGEL LUXURY GROUP
Source: Stellar
MLS ID: U8253316
Listings courtesy of Stellar MLS as distributed by MLS GRID. Based on information submitted to the MLS GRID as of Jul 25, 2025, 08:26pm PDT. All data is obtained from various sources and may not have been verified by broker or MLS GRID. Supplied Open House Information is subject to change without notice. All information should be independently reviewed and verified for accuracy. Properties may or may not be listed by the office/agent presenting the information. Properties displayed may be listed or sold by various participants in the MLS.
Want to learn more about MiraBay?
Here is the community real estate expert who can answer your questions, take you on a tour, and help you find the perfect home.
Get started today with your personalized 55+ search experience!
Homes Sold:
55+ Homes Sold:
Sold for this Community:
Avg. Response Time:
Community Key Facts
Age Restrictions
- None
Amenities & Lifestyle
- See MiraBay amenities
- See MiraBay clubs, activities, and classes
Homes in Community
- Total Homes: 1,700
- Home Types: Single-Family
Gated
- Yes
Construction
- Construction Dates: 2003 - Present
- Builder: Multiple Builders, Park Square Homes, Bistro Builders
Similar homes in this community
Popular cities in Florida
The following amenities are available to MiraBay - Apollo Beach, FL residents:
- Clubhouse/Amenity Center
- Restaurant
- Fitness Center
- Outdoor Pool
- Tennis Courts
- Basketball Court
- Lakes - Scenic Lakes & Ponds
- Lakes - Boat Accessible
- Parks & Natural Space
- Playground for Grandkids
- Outdoor Patio
- Day Spa/Salon/Barber Shop
- Multipurpose Room
- Boat Launch
There are plenty of activities available in MiraBay. Here is a sample of some of the clubs, activities and classes offered here.
- Dragon Boat Club
- Mariners Club
- Neighborhood Watch
- Ballroom Dancing
- Soccer Club
- Bike Club
- Running Club
- Book Club
- Bridge
- Euchre
- Italian American Club

