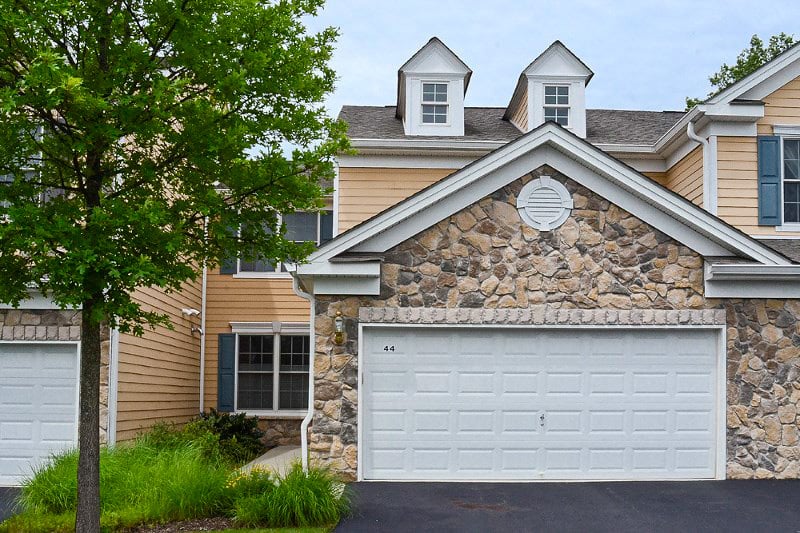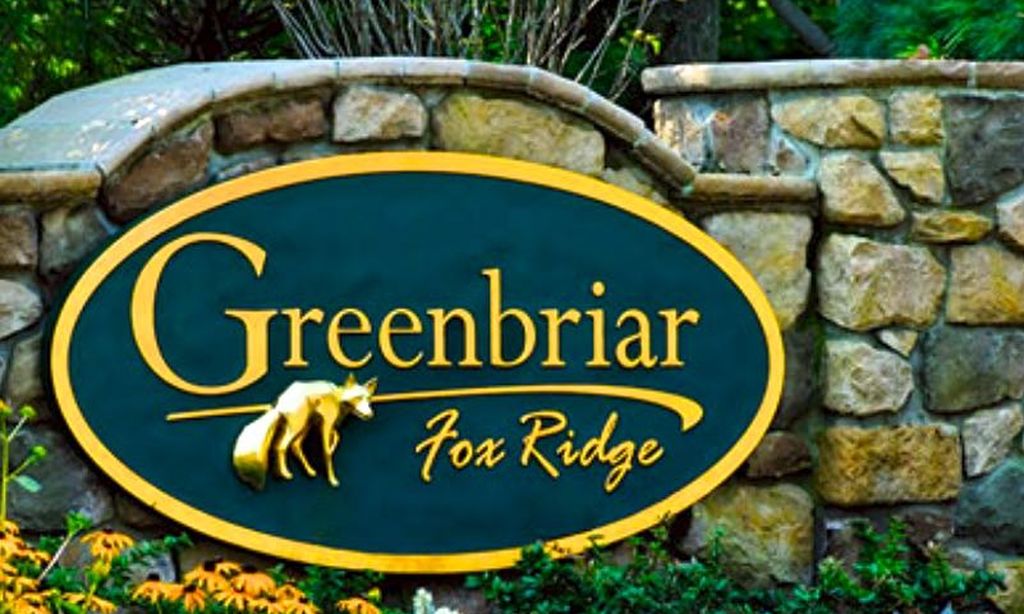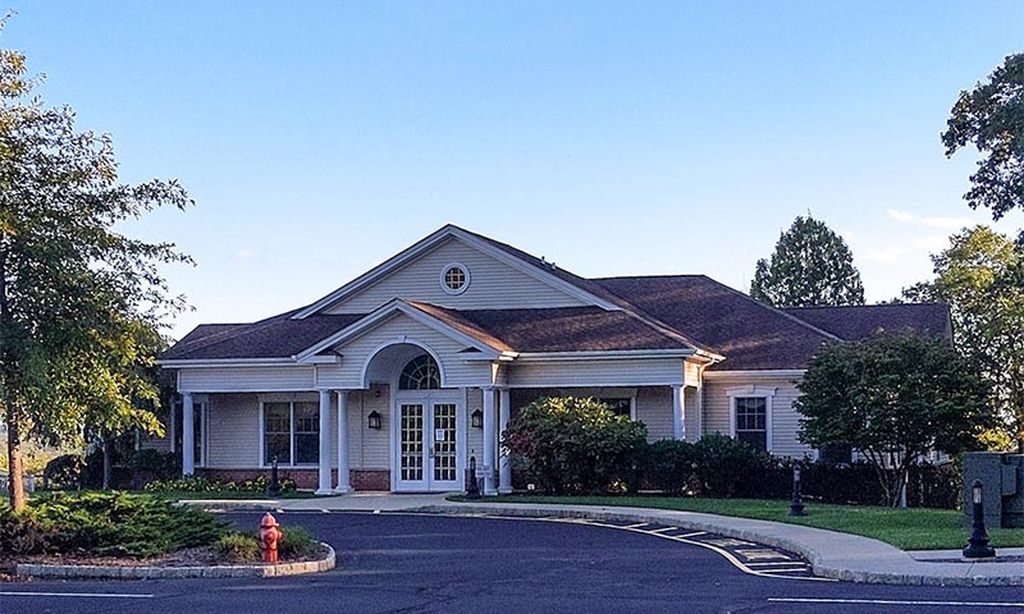-
Year built
2004
-
Lot size
0 sq ft
-
Taxes
$12620 / Yr
-
HOA fees
$640 / Mo
-
Last updated
Today
-
Views
65
Questions? Call us: (845) 576-9814
Overview
Sophisticated 55+ townhome community that perfectly balances luxury with comfort. This exquisite 3 bedroom, 2.5 bath townhome showcases meticulous attention to detail and a spacious layout ideal for both relaxation and entertaining. Step into the heart of the home where the eat in kitchen boasts center island, corian countertops and rich oak cabinetry. A walk in pantry offers ample storage while the separate dining room provides a refined space. First floor features beautiful hardwood flooring throughout leading you to a cozy living room adorned with a gas fireplace, wood mantle and vaulted ceiling creating a warm and inviting atmosphere. Primary bedroom conveniently located on the first floor is a serene retreat complete with a full bath featuring a double vanity and soothing jetted tub. Second level to discover an open loft that overlooks the family room boasting a stunning architectural design. Two additional spacious bedrooms and a full bath offering privacy and comfort. Unfinished basement with plenty of storage space or the opportunity for future customization to suit your needs. Two car attached garage, new furnace and newer c/a system, while the nice deck off the kitchen invites you to enjoy the tranquility of a private backyard. Experience the perfect blend of elegance and functionality in this exceptional townhome designed to cater to an upscale lifestyle within a vibrant 55+ community. Don't miss the chance to make this your new home!
Interior
Appliances
- Carbon Monoxide Detector
Bedrooms
- Bedrooms: 3
Cooling
- Central Air
Heating
- Forced Hot Air
Fireplace
- 1
Exterior
Private Pool
- None
Roof
- Asphalt
Garage
- Attached
- Garage Spaces: 2
- 2 Car Width
Carport
- None
Year Built
- 2004
Waterfront
- No
Water Source
- Public
Sewer
- Public Sewer
Community Info
HOA Fee
- $640
- Frequency: Monthly
Taxes
- Annual amount: $12,620.00
- Tax year: 2024
Senior Community
- Yes
Location
- City: Parsippany
- County/Parrish: Morris
Listing courtesy of: COMPASS OF NEW JERSEY Listing Agent Contact Information: 973-214-9488
Source: Gsmls
MLS ID: 3971852
The data displayed relating to real estate for sale comes in part from the IDX Program of Garden State Multiple Listing Service, L.L.C. Real estate listings held by other brokerage firms are marked as IDX Listing. Information deemed reliable but not guaranteed. Copyright © 2025 Garden State Multiple Listing Service, L.L.C. All rights reserved. Notice: The dissemination of listings displayed herein does not constitute the consent required by N.J.A.C. 11:5.6.1(n) for the advertisement of listings exclusively for sale by another broker. Any such consent must be obtained in writing from the listing broker. This information is being provided for Consumers’ personal, non-commercial use and may not be used for any purpose other than to identify prospective properties Consumers may be interested in purchasing.
Want to learn more about Sterling Mist?
Here is the community real estate expert who can answer your questions, take you on a tour, and help you find the perfect home.
Get started today with your personalized 55+ search experience!
Homes Sold:
55+ Homes Sold:
Sold for this Community:
Avg. Response Time:
Community Key Facts
Age Restrictions
- 55+
Amenities & Lifestyle
- See Sterling Mist amenities
- See Sterling Mist clubs, activities, and classes
Homes in Community
- Total Homes: 28
- Home Types: Attached
Gated
- No
Construction
- Construction Dates: 2002 - 2006
- Builder: Sterling Homes
Popular cities in New Jersey
The following amenities are available to Sterling Mist - Parsippany, NJ residents:
- Clubhouse/Amenity Center
- Multipurpose Room
- Fitness Center
- Demonstration Kitchen
- Outdoor Patio
There are plenty of activities available in Sterling Mist. Here is a sample of some of the clubs, activities and classes offered here.
- Cooking Demonstrations





